Groundwork addresses Hong Kong’s housing gap for the young and upwardly mobile with Oootopia serviced apartments.

Yes, there are three Os in Oootopia. Opportunity, openness and originality is what they signify – identified by Groundwork as core values of this new brand of dwelling for Hong Kong’s upwardly mobile millennials.
But what is Oootopia? It’s not a co-living venue; there are no capsule bunk beds or shared bathrooms here. It’s not a hotel, although (thanks to the presence of sensors) the electricity in your space will turn off automatically when you leave.
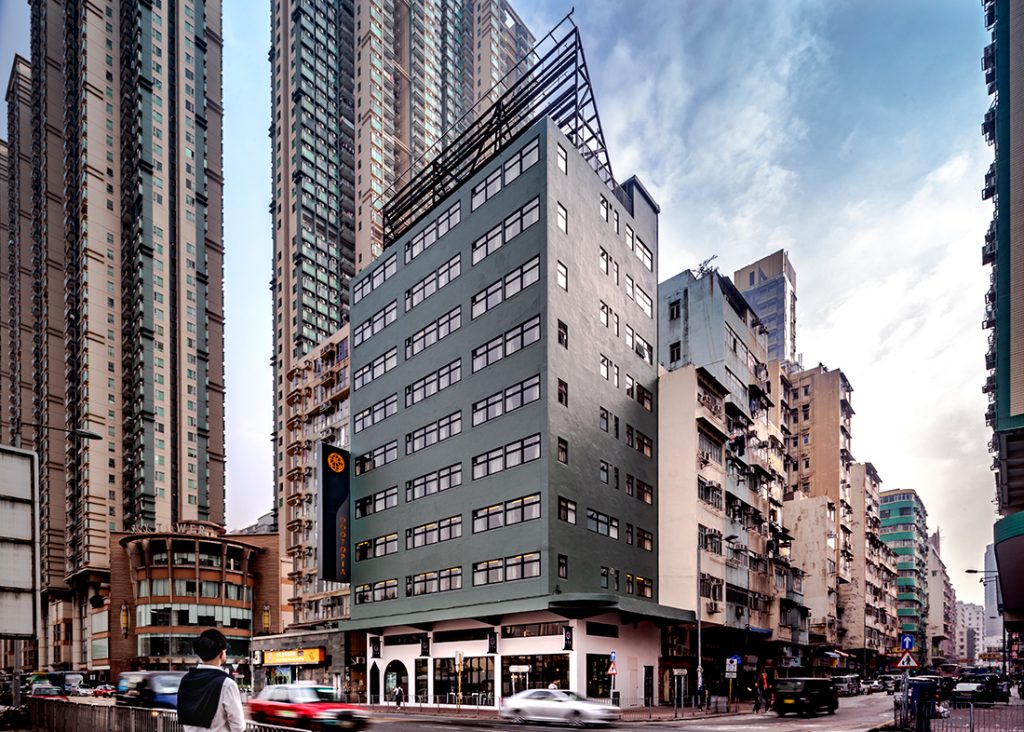
Oootopia is a new serviced apartment concept in Sung Wong Toi Road, Kai Tak – but it’s one that specifically targets millennials who are stepping up in the world and need their privacy.
A second venue has been established at Tai Kok Tsui. Groundwork serviced the owner (a real estate company) of both eight-storey buildings (which are each around 50 years old) with multiple strands of consultancy: market researcher, brand builder, designer and illustrator, and now operator.
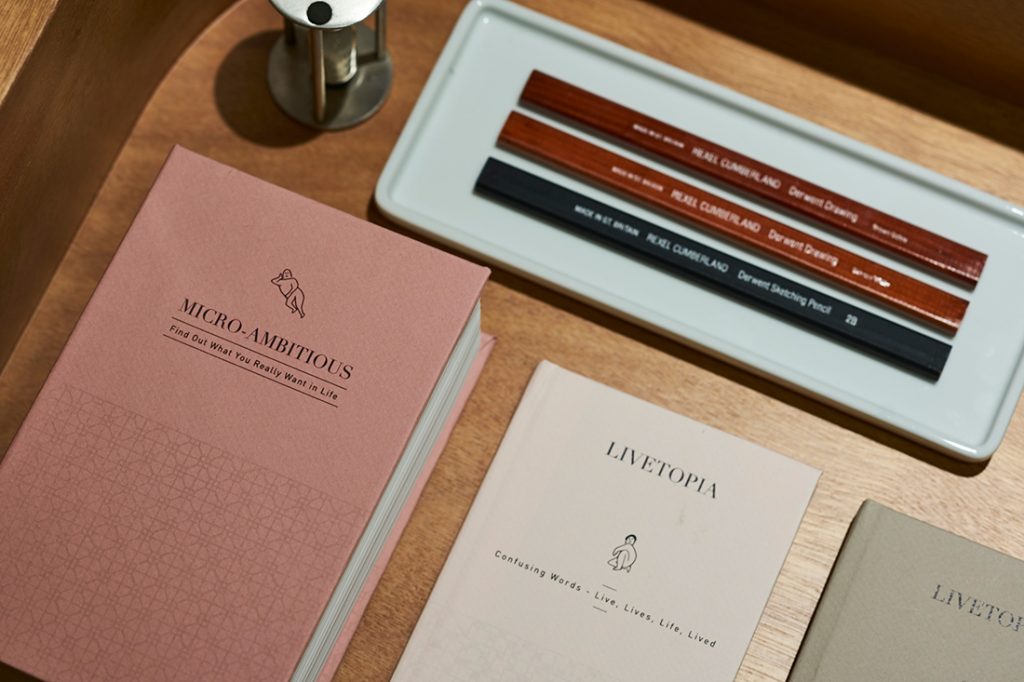
The millennial population of Hong Kong is particularly afflicted by high property prices, observed Groundwork – to the point that some of the younger cohort contemplate leaving the city. The research-lead architecture studio spent three months researching Hong Kong’s housing market and found that although there’s been an influx of co-living and dormitory spaces since 2014, there’s a gap in the housing market for millennials who are gaining moderate success in life.
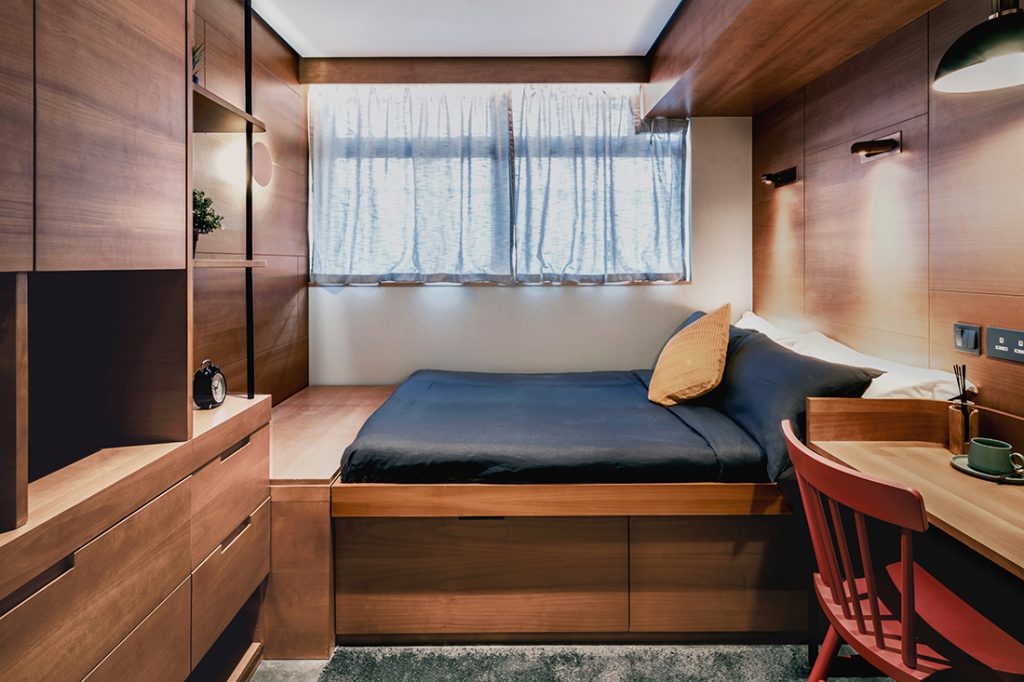
“We must provide good-quality dwellings for those who are ambitious and can ‘get there’,” says Manfred Yuen, architect and Founder of Groundwork. He is referring to individuals such as young chefs, musicians, PhD students, designers and start-up owners (both locals and expats) – those who work hard, are building their salaries, but are as yet unable to afford to purchase an apartment.
“All they need are opportunities and a good resting space they can afford,” he adds, highlighting that these “young and passionate souls” need both private space in which to relax, focus and think, and shared space in which to capitalise on social opportunities.
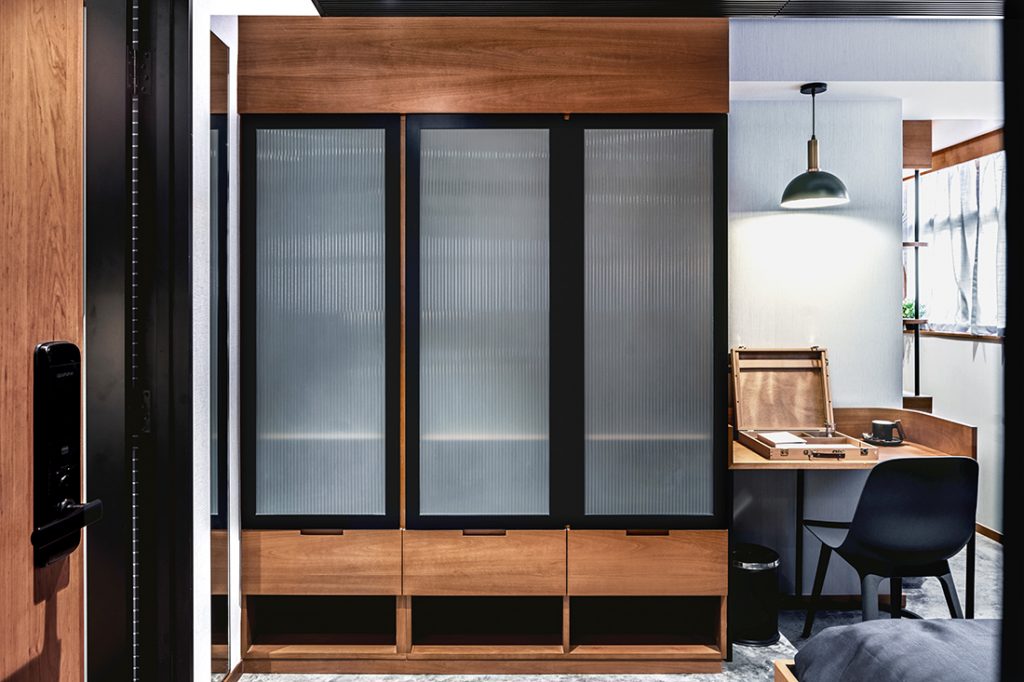
Oootopia enters the market as a serviced apartment provider where tenants can choose the services the need (for example, daily laundry and rubbish collection) in their private room. Each room is equipped with an ensuite and a mini fridge, and in accordance with the nature of the base building, a variety of apartments types are offered. At Kai Tak, the options are: Single, Studio, Studio Plus, Corner Suite or Two-Bedroom Suite.
Each Oootopia contains 50 apartments, and, in forward-looking style, recycling bins are provided at the rate of one bin for every five rooms. A mobile app allows residnets to control electricity consumption in their space remotely, and to meet other ‘Oootopians’.
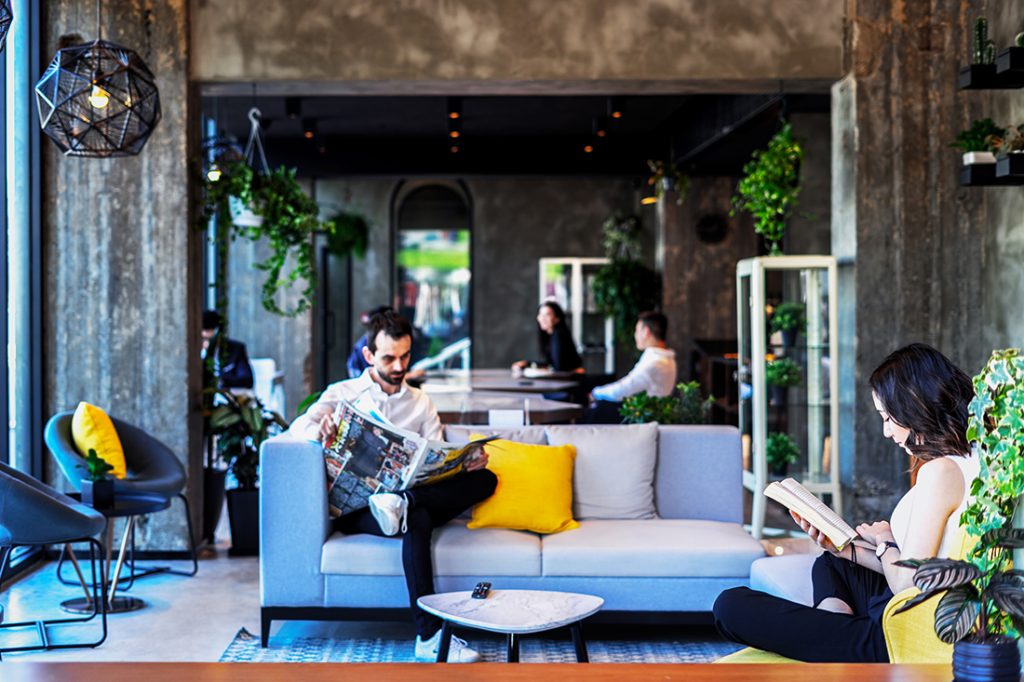
Living room
A shared living room with a kitchen form the social heart of each Oootopia. The design of the living room (wifi-enabled, of course) takes into account the device usage habits of the Oootopia target group. A variety of seating options and plenty of cushions in the living room support lounging with smart phones, iPads and laptops, and extra cushions are provided on beds for body buttressing.
Within the apartments, Groundwork designed as much storage space as possible – including under the beds, which can be lifted with the help of hydraulic hinges. An abundance of wood finishes was implemented to convey a homely mood.
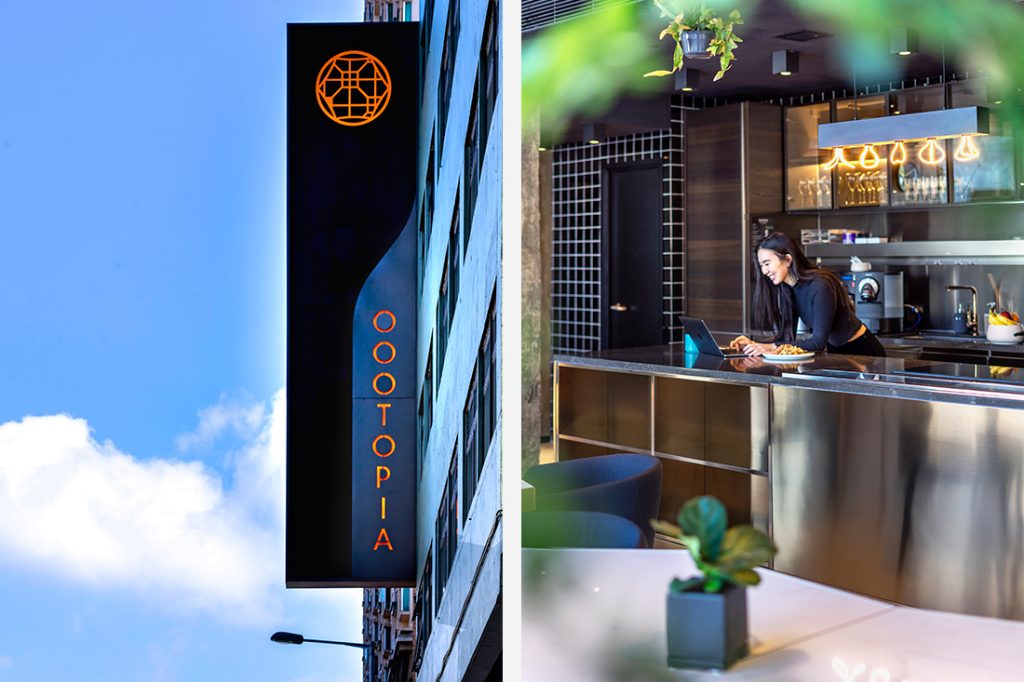
Says Yuen, “Our aim was to create ideal transitional living spaces for a clan of socially conscious individuals who are adventurous, ambitious, curious and compassionate. Oootopia attempts to embrace the inevitable paradigm shifts that the millennials are introducing toward our orthodox understanding of dwelling.”
INDESIGN is on instagram
Follow @indesignlive
A searchable and comprehensive guide for specifying leading products and their suppliers
Keep up to date with the latest and greatest from our industry BFF's!

For those who appreciate form as much as function, Gaggenau’s latest induction innovation delivers sculpted precision and effortless flexibility, disappearing seamlessly into the surface when not in use.

Sydney’s newest design concept store, HOW WE LIVE, explores the overlap between home and workplace – with a Surry Hills pop-up from Friday 28th November.

For a closer look behind the creative process, watch this video interview with Sebastian Nash, where he explores the making of King Living’s textile range – from fibre choices to design intent.

In an industry where design intent is often diluted by value management and procurement pressures, Klaro Industrial Design positions manufacturing as a creative ally – allowing commercial interior designers to deliver unique pieces aligned to the project’s original vision.
The internet never sleeps! Here's the stuff you might have missed
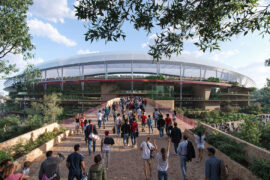
COX Architecture and Hassell have announced that they have been awarded the design contract for the new Brisbane Stadium.
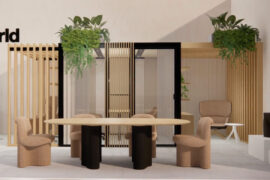
Ecolution Design has arrived at HOW Group and the working life will never be the same again.