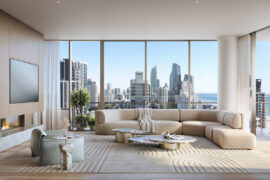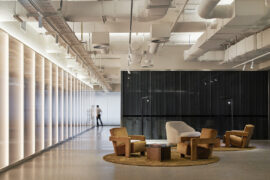The office of Design Systems in Hong Kong is a daring blank canvas where creativity flourishes.

June 4th, 2014
Life is a leaf of paper white, thereon each of us may write his word or two – Amy Lowell.
Award-winning interior and industrial design studio Design Systems have completed a diverse range of projects since coming onto the scene in 1999. But it could be said that their very own Hong Kong office, located in an industrial building in Kowloon, is their boldest work yet.
Where other designers might be compelled to use their workspace as a platform to express their ‘design know-how’ with a variety of features, Design Systems’ 300m2 office is a blank white slate – a work of restraint. The intention? The firm wanted to create a platform where the design process could be exhibited, and celebrated.
Lam Wai Ming, Director of Design Systems explains, “When designing an office, one almost always treats it as a chance to put across a thought, a statement, or even a manifesto that represents the company. But then the office becomes nothing more than an advertising billboard. And when it comes to designing an interior design firm’s office, heavy ornamentation could be interpreted as ostentatious. This is not what we want, especially when it is our office. It has to [express] the way we think, the way we work. [It has to be] a place that lets us be ourselves and do what we like.”
As each project undertaken by the firm progresses, the walls and boards are covered with research, design sketches and presentations, recording the evolution and development of every design stage. Similarly, the brass door at the main entrance and the white floors collect the footprints and fingerprints from the staff and clients, serving as a testament to the company’s growth.
Given the chaotic routine of a design firm, the designers came up with a solution to address two very contradicting needs – the need for maximum open surfaces to allow for mess, and for minimum exposure of such mess. The office thus comes with plenty of storage, where mess is readily covered up behind sliding boards. In turn, these white boards exhibit the creative efforts of the team at any given moment. And once the project is over, the office returns to a clean canvas, ready for a new one to commence.
“We hope this will be a space that grows and evolves with us, [serving] somewhat like a diary,” says Lam.
Design Systems
designsystems.com.hk
INDESIGN is on instagram
Follow @indesignlive
A searchable and comprehensive guide for specifying leading products and their suppliers
Keep up to date with the latest and greatest from our industry BFF's!

At the Munarra Centre for Regional Excellence on Yorta Yorta Country in Victoria, ARM Architecture and Milliken use PrintWorks™ technology to translate First Nations narratives into a layered, community-led floorscape.

Sydney’s newest design concept store, HOW WE LIVE, explores the overlap between home and workplace – with a Surry Hills pop-up from Friday 28th November.

Merging two hotel identities in one landmark development, Hotel Indigo and Holiday Inn Little Collins capture the spirit of Melbourne through Buchan’s narrative-driven design – elevated by GROHE’s signature craftsmanship.
The internet never sleeps! Here's the stuff you might have missed

As Plus Studio’s newly appointed Principal, Kate Ockwell discusses how the 2032 Olympics, climate-responsive design and a maturing design culture are reshaping Queensland’s interior landscape.

CBRE’s new Sydney workplace elevates the working life and celebrates design that is all style and sophistication.