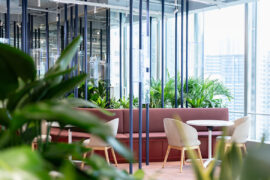Appearing like a giant traditional Chinese lantern from the distance, The Han Show Theatre has been designed by Stufish Entertainment Architects to house a spectacular new water show by theatre director Franco Dragone.

January 12th, 2015
Italian-Belgian theatre director Franco Dragone is perhaps best known for his work with Cirque du Soleil and Celine Dion. Now, his new water show will be taking up residence in a building specially conceived for such an extravaganza.
Designed by Stufish Entertainment Architects, The Han Show Theatre is situated in the central Chinese city of Wuhan, and forms the anchor for one end of a major development by Beijing-based development group Dalian Wanda.
With this project, the architects wanted to created an instantly recognisable Chinese symbol that would provide an aesthetic cladding to the theatre’s auditorium and fly tower. The decision was thus made to have the structure take the shape of the traditional Chinese lantern. The lantern form itself is designed to work on many different scales. From the distance across Donghu Lake, the building can be read symbolically; up close one can observe that the lantern surface is created from thousands of disks each of which is lit both inside and out; and inside the theatre lobby, the glazed roof of the atrium looks up into the 56-metre high lantern structure.
The façade is composed of eight ‘wheels’ with hundreds of spokes that link it to the main drum of the theatre. The wheels also support a mesh with 25,000 steel disks, the detailing of which was inspired by the ancient Chinese bi disk. The bi disk is a symbol of skyward ambition and the heavens, and is also a symbol of what audiences will discover in Franco Dragone’s show.
On the technological front, the theatre itself will feature audience seats that move to reveal an 8-metre deep swimming pool and will have the largest evermoveable LED screens.
Stufish Entertainment Architects
stufish.com
INDESIGN is on instagram
Follow @indesignlive
A searchable and comprehensive guide for specifying leading products and their suppliers
Keep up to date with the latest and greatest from our industry BFF's!

For a closer look behind the creative process, watch this video interview with Sebastian Nash, where he explores the making of King Living’s textile range – from fibre choices to design intent.

Merging two hotel identities in one landmark development, Hotel Indigo and Holiday Inn Little Collins capture the spirit of Melbourne through Buchan’s narrative-driven design – elevated by GROHE’s signature craftsmanship.

In a tightly held heritage pocket of Woollahra, a reworked Neo-Georgian house reveals the power of restraint. Designed by Tobias Partners, this compact home demonstrates how a reduced material palette, thoughtful appliance selection and enduring craftsmanship can create a space designed for generations to come.
The internet never sleeps! Here's the stuff you might have missed

Jasper Sundh of Hästens shares insights on global growth, wellness-led design and expanding the premium sleep brand in Australia.

Bean Buro transforms a financial office into a biophilic workplace using local art, hospitality design and wellbeing-driven spaces.