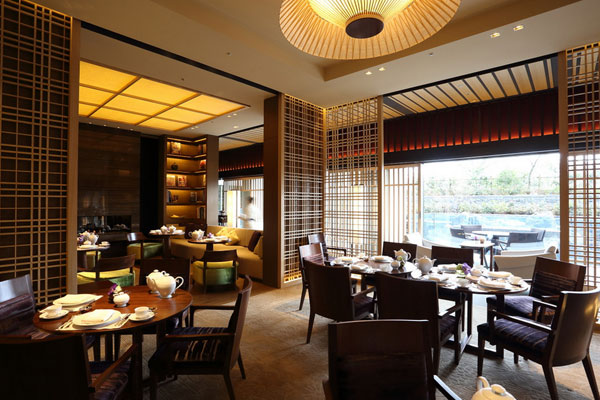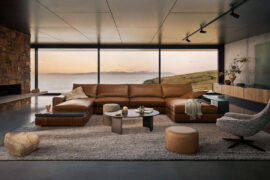In designing Ritz-Carlton’s first superior-luxury hotel in Japan’s former ancient capital, the designers at US firm Remedios Studio were given the tall task of encapsulating a millennium of aesthetic tradition in a contemporary setting. Here are the results.

August 5th, 2014
Rather than a ‘one size fits all’, international hotel operators are increasingly coming to realise the importance of incorporating a ‘sense of place’ in their hotels worldwide.
The same can be said for Ritz-Carlton Kyoto, which sits on the banks of the Kamogawa River in Nakagyo-ku. The city of Kyoto was once the imperial capital of Japan and enjoys a rich cultural heritage with no less than 17 Unesco World Heritage Sites. Unsurprisingly Kyotians are known to be wary of foreigners attempting to interpret their history. Fortunately, however, the Managing Director and Chief Designer of US firm Remedios Studios, Peter Remedios, has a longtime fascination and love for Japanese culture. The four Japanese designers in his US office – including Design Director Michiko Kawakami, who grew up just outside Kyoto – also provided invaluable insight into the delicate Japanese aesthetic.
The project itself had a dichotomy of needs: on the one had, it had to appeal to guests from oversees and all over Japan, while on the other, it had to correctly and appropriately interpret Kyoto’s cultural heritage. Adding to the challenge, the resort had to capture the Ritz-Carlton DNA and meet the hallmarks of the Ritz-Carlton brand in terms of comfort, service, quality of materials and ‘surprising guests with the unexpected’.
The building is a contemporary interpretation of Meiji period (1868 – 1912) architecture. Due to a height moratorium, the building’s height was restricted, so to circumvent this, the architects had created a forecourt and entrance slightly below ground level. They then built a vertical garden below the entrance, a levee rising back up to ground level and a foliage-covered walkway inspired by traditional Japanese gardens, creating a visual link between the levels and harnessing daylight downwards. A dramatic three-storey waterfall flowing from the top of the levee down to the basement pool also helps to connect the spaces.
Lobby Level
To prevent draughts in the lobby during Kyoto’s cold winters, Remedios has created a vestibule dominated by a striking Japanese ceramic bas-relief wall inspired by kimono patterns. He has also installed three-metre-tall wooden doors at the second entrance to heighten the sense of anticipation for guests entering the hotel itself.
The lobby is reminiscent of a traditional Japanese villa and affords a sense of intimacy with a series of pavilions for visitors to navigate through.
B2 (Event Spaces and Spa)
Remedios has redesigned the staircase linking the lobby to the basement levels, turning the original heavy looking structure into one that appears to float effortlessly.
In addition, from the lobby-level courtyard, a two-storey glass shaft and vertical garden harnesses light and greenery downward, creating a focal element at the bottom of the stairs.
Spa
The spa is inspired by karesansui dry-rock gardens, with its use of natural materials that look as if they have been weathered by nature.
In the subterranean pool, rough stone walls are dimly washed with light and low lanterns line the walls. An undulating pattern of blue and indigo glass mosaics create a watery, bottomless feel at the pool’s base, with LED lighting along one edge producing a graze light effect, reminiscent of a shaft of daylight emerging from above.
Guestrooms
The atmospheric nighttime ambience continues in the guestroom corridors lined with low, washi lantern-inspired lighting, which lead the way to the hotel’s 136 guestrooms.
Due to the city’s stringent seismic codes, the rooms feature a deep beam at the window, leading to a projected faux balcony. Inspired by the concept of engawa (a Japanese verandah), Remedios has transformed the beam into an architectural element, wrapping it in wood and lighting it from behind. This has created a type of Proscenium arch, which frames the stunning mountain views outside and also creates a ‘cocooned stage’.
In addition, the engawa has inspired a new guestroom concept where separate work and living areas are combined into one multipurpose space. This also frees up precious circulation space to accommodate a daybed and a tea chest for Japanese tea ceremonies.
To enhance the sense of luxury, great attention has been paid to the details. For example, the insides of cabinets and drawers have been finished in lacquer; cushions are inspired by the kimonos of Heian courtesans; and bespoke carpeting has been woven to resemble tatami matting. The Japanese-style slatted hinoki wood floor even releases a lemony cypress scent when wet, and ensures guests never need stand in a pool of water while showering.
Remedios Studio
remediosstudio.com
INDESIGN is on instagram
Follow @indesignlive
A searchable and comprehensive guide for specifying leading products and their suppliers
Keep up to date with the latest and greatest from our industry BFF's!

At the Munarra Centre for Regional Excellence on Yorta Yorta Country in Victoria, ARM Architecture and Milliken use PrintWorks™ technology to translate First Nations narratives into a layered, community-led floorscape.

Herman Miller’s reintroduction of the Eames Moulded Plastic Dining Chair balances environmental responsibility with an enduring commitment to continuous material innovation.

Sydney’s newest design concept store, HOW WE LIVE, explores the overlap between home and workplace – with a Surry Hills pop-up from Friday 28th November.

In an industry where design intent is often diluted by value management and procurement pressures, Klaro Industrial Design positions manufacturing as a creative ally – allowing commercial interior designers to deliver unique pieces aligned to the project’s original vision.
The internet never sleeps! Here's the stuff you might have missed

Designed by Foolscap, the debut Melbourne store for Song for the Mute translates sound and rhythm into an immersive retail experience that feels closer to a listening room than a shopfront.

With steel frames and modular components, King Living sofas are designed to endure – as seen in the evolving modularity of the Jasper Sofa and the reimagined 1977 Sofa collection.