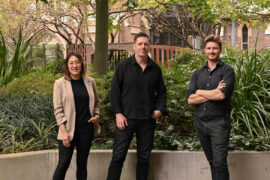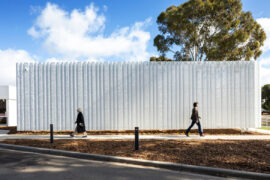William Lim tells Christie Lee about his vision for H Queen’s, an art hub set to open in mid-2017.

April 13th, 2016
Given his love for art, architecture and collecting, the H Queen’s project seemed destined for Hong Kong architect William Lim. Yet, when the founder of CL3 Architects got approached by Henderson Leasing Agency Company Ltd. four years ago, the brief for the site was for an office building like any other in the area.
“But then I thought, it’s Central, so regardless of how nice you make it, it will at best be a Grade B building,” recalls Lim, who managed to persuade Henderson to build a space geared towards artistic and lifestyle ventures.
When completed in the summer of 2017, the 24-storey building will play host to a mix of studios, galleries and restaurants. Located at 80 Queen’s Road Central, floors will now range from 4,000 to 6,000 square feet (as opposed to the original one-size 4,000 square feet spaces), making them ideal, as Lim notes, “for a gallery to occupy.”
One design challenge that Lim and his team faced was the ceiling height.
“We had to figure out an easy way for galleries to move art in and out. I’ve heard of a case where a building’s exterior wall had to be demolished to send an artwork in!”
The floors boast 3.5- to 4-metre-high ceilings, with the race floor – usually constructed for wiring purpose in conventional office buildings – done away with to save space. Meanwhile, a delayed sprinkler system will be put in place to ensure that no art will be damaged by water in case of a fire alarm.
Enjoying views of the harbour on the north and the mountains on the south, the uppermost floors will feature balconies; openable windows will also be installed on all floors.
“As an architect, I’m always surprised at how environmentally insensitive Hong Kong buildings are. It’s the dead of winter, all the windows are shut, yet you have the air conditioners blasting at full strength inside.”
For the exteriors, Lim went for something simple. Conceived from low emissivity (low-e) glass, the animated curtain wall will allow sunlight to pour into the galleries, offices and restaurant spaces by day.
“We live in such a congested city, what we lack in the city’s architectural scene is something pure,” says Lim.
White will also dominate the interiors, and there will be numerous reflective surfaces and “perhaps some LED screens to support art events,” Lim adds.
Lim thinks that the back staircase warrants as much attention as anything else. “I want to encourage people to use the stairs instead of lifts when they are browsing through the different floors. The idea [is for it to] be something like the Whitney of New York.”
CL3 Architects
cl3.com
INDESIGN is on instagram
Follow @indesignlive
A searchable and comprehensive guide for specifying leading products and their suppliers
Keep up to date with the latest and greatest from our industry BFF's!

A curated exhibition in Frederiksstaden captures the spirit of Australian design

The undeniable thread connecting Herman Miller and Knoll’s design legacies across the decades now finds its profound physical embodiment at MillerKnoll’s new Design Yard Archives.

London-based design duo Raw Edges have joined forces with Established & Sons and Tongue & Groove to introduce Wall to Wall – a hand-stained, “living collection” that transforms parquet flooring into a canvas of colour, pattern, and possibility.
The internet never sleeps! Here's the stuff you might have missed

Following the launch of Carr’s Brisbane studio, Director Richard Beel has permanently relocated to lead the practice’s growth across Queensland — supported by a local leadership team and a growing portfolio of projects ahead of the 2032 Olympic Games.

Through expert architecture, EBD Architects has provided a human face to great design and created a project that enhances the lives of people and community.