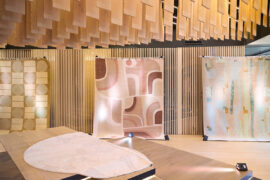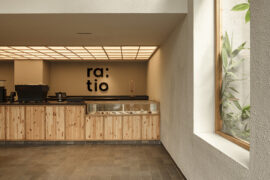SPARK designs a dynamic shopping experience for visitors to Fuzhou Wusibei Thaihot Plaza.

May 22nd, 2014
Fuzhou Wusibei Thaihot Plaza is centrally located in Wusi Bei Dajie, Jinan District.
The facade is made up of colour shifting aluminium panels, resulting in an exterior that is constantly changing. Selected facets also serve key visual functions as a surface for illuminated signage boxes, advertisements and LED screens. And when night falls, perforations in the panels allow light to pass through, creating a ‘starry night’ effect.
Following a typical mall typology, the cinemas and KTV lounges are located at the upper levels of the mall. These operate into the early hours of the morning long past the closing time of the other retail facilities.
The mall thus has two complementary circulation routes – a 12-hour day route and a 24-hour route. Retail programs that operate in the day (12-hour) are consolidated into a shopping mall podium typology. Circulation routes and terraces are carved out of the podium facilitating access to the rooftop where there are a variety of 24-hour activities such as miniature golf and full service dining.
When normal shopping functions close, customers are offered an alternative route lined with shops and terraces snaking along the podium facade. This route is further animated by its adjacency to the pedestrian street.
Inside, the mall has a voluminous atrium filled with colour and light. As an extension of the faceted facade, a crystalline LED advertisement panel hovers over the atrium concierge, serving as the visual focal point of the mall. The pristine white interior atrium is accentuated by coloured highlights on the escalators situated in the middle of the atrium. Linear LED chandeliers sit over the events space, and backlit floor peepholes are strewn across the atrium bridges like scattered jewels as a playful addition to the space.
SPARK
sparkarchitects.com
INDESIGN is on instagram
Follow @indesignlive
A searchable and comprehensive guide for specifying leading products and their suppliers
Keep up to date with the latest and greatest from our industry BFF's!

Merging two hotel identities in one landmark development, Hotel Indigo and Holiday Inn Little Collins capture the spirit of Melbourne through Buchan’s narrative-driven design – elevated by GROHE’s signature craftsmanship.

For those who appreciate form as much as function, Gaggenau’s latest induction innovation delivers sculpted precision and effortless flexibility, disappearing seamlessly into the surface when not in use.

At the Munarra Centre for Regional Excellence on Yorta Yorta Country in Victoria, ARM Architecture and Milliken use PrintWorks™ technology to translate First Nations narratives into a layered, community-led floorscape.
The internet never sleeps! Here's the stuff you might have missed

Tongue & Groove hosted a lively gathering to celebrate two new collections by Greg Natale, bringing together designers and industry peers.

Ra:tio café blends calm interiors and lush outdoor spaces through VAL Atelier and The Pinewood Studio’s refined, contemporary design.