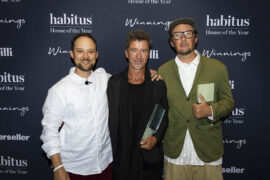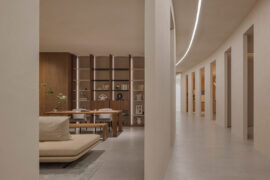Moriyuki Ochiai Architects create a ‘forest of light and lattice’ for a restaurant built on a farm in Chiba, Japan.

November 18th, 2014
Moriyuki Ochiai Architects have taken this restaurant’s dairy-focused menu and its location on a farm, surrounded by a forest, as its creative inspiration.
In a modern interpretation of a forest, a three-dimensional white lattice nests above the beams of a wooden structure. Adding further dimension to the design, layers of glossy translucent resin boards have been fitted on various surfaces to produce a subtle, luminous body of light that illuminates the entire space.
This layered structure is perceived differently depending on the diners’ relative position and line of sight at any given time. In addition, the light reflected off and penetrating the resin boards produce intricate and constantly evolving expressions.
A special paint on the walls mimics the texture of soil, something to be found in abundance on a farm, and matches the natural warmth of timber to create an intimate atmosphere. And above head, pendant lamps have been shaped to depict drops of milk.
Moriyuki Ochiai Architects
moriyukiochiai.com
INDESIGN is on instagram
Follow @indesignlive
A searchable and comprehensive guide for specifying leading products and their suppliers
Keep up to date with the latest and greatest from our industry BFF's!

Sydney’s newest design concept store, HOW WE LIVE, explores the overlap between home and workplace – with a Surry Hills pop-up from Friday 28th November.

Merging two hotel identities in one landmark development, Hotel Indigo and Holiday Inn Little Collins capture the spirit of Melbourne through Buchan’s narrative-driven design – elevated by GROHE’s signature craftsmanship.
The internet never sleeps! Here's the stuff you might have missed

Winners of the 2025 Habitus House of the Year and Editor’s Choice Award respectively, Anthony Gill and Jason Gibney join the podcast to discuss the state of housing in Australia today.

The Simple Living Passage marks the final project in the Simple World series by Jenchieh Hung + Kulthida Songkittipakdee of HAS design and research, transforming a retail walkway in Hefei into a reflective public space shaped by timber and movement.