Wondering what’s happening architecture- and design-wise in Taiwan? Read on for a glimpse of the top spatial projects in the Golden Pin Design Awards 2018.

A total of 38 winners from Taiwan, China and Hong Kong were announced at the Golden Pin Design Awards 2018 ceremony in Taipei on 29 November. But Taiwan dominated the Spatial Design category, winning seven out of the eight awards.
The annual competition is based in Taiwan and executed by the Taiwan Design Center, but its target is not so much geographic as language related. Golden Pin seeks the most influential design for the global huaren (Chinese-speaking) market, and this year the entry criteria were loosened to allow companies registered anywhere in the world to enter. Previously, entries were only accepted from entities in Chinese-speaking countries and regions.
Entries were received from 23 countries and regions. Still, the vast majority of entries come from companies in Taiwan and China. Taiwanese companies made up 40 per cent and Chinese companies made up 50 per cent of entries respectively. The majority of the remaining 10 per cent came from other countries and regions in Asia with Hong Kong companies making up 5 per cent.
Here we take a look at the winning projects in the Spatial Design Category:
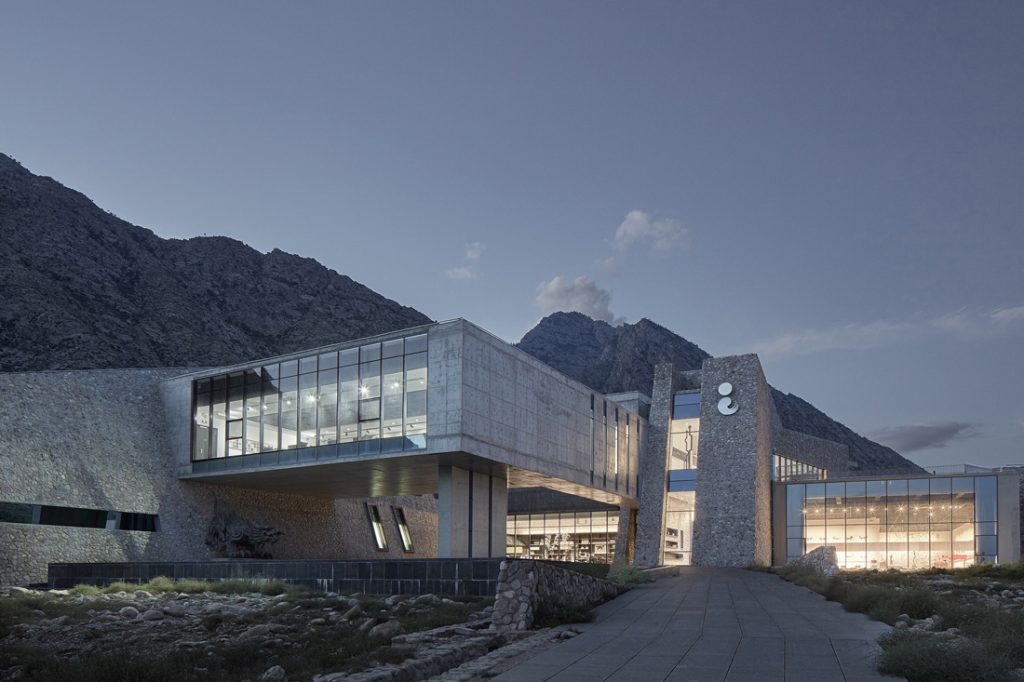
Helan Mountain forms a magnificent backdrop to this museum. The building is embedded into the mountain, taking advantage of the spectacle of light, which cascades across the mountains and plains. Its outer stone wall reflects an inheritance of local construction techniques, within which the building creates a dialogue between humanity and nature.
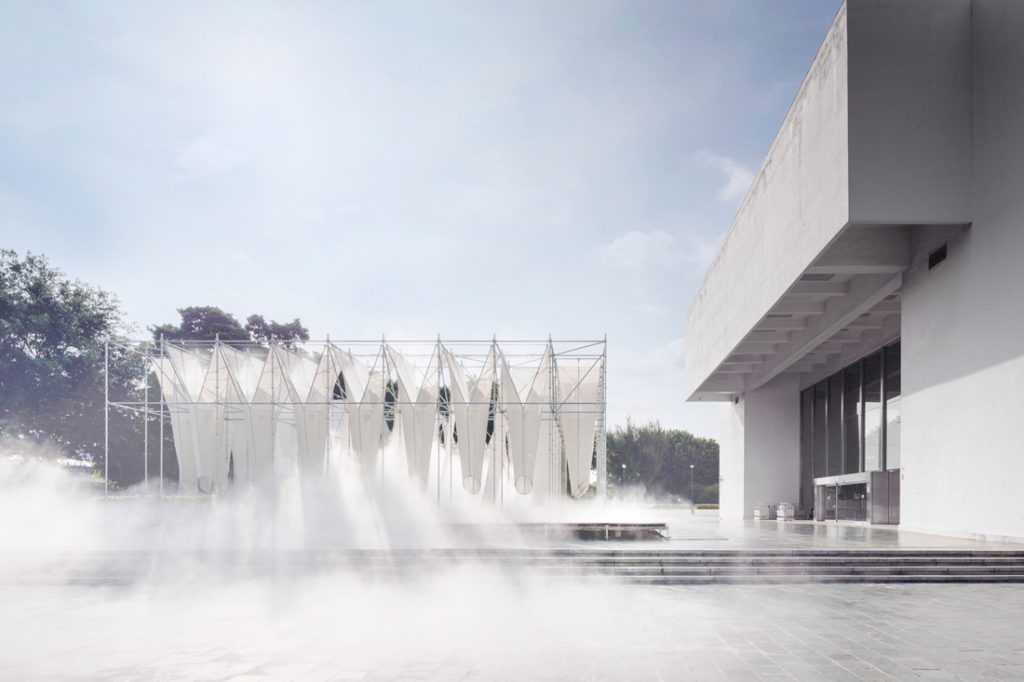
Mist Encounter was a micro-climate art event. Scaffolding and translucent fabrics were used to build the main structure, which is equipped with a mist-making machine. The mist affected guests’ visual perception, while lending the invisible function of air conditioning a comprehensible form.
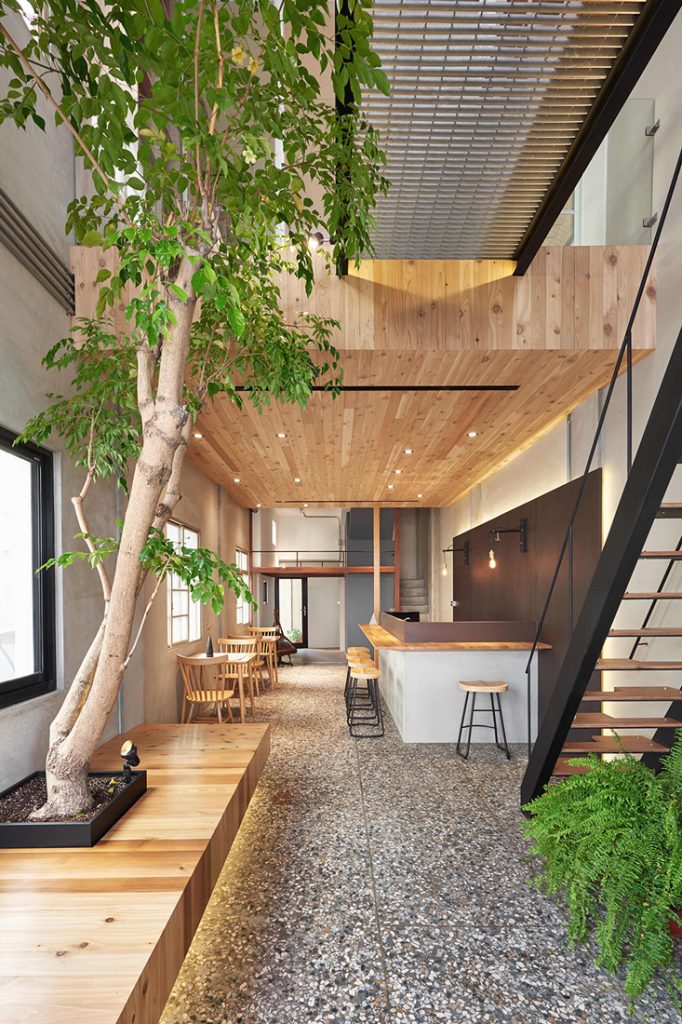
CORNER 60’s was designed to meet the needs of the homeowner who is a teacher. This family home can be transformed for various purposes. The design incorporates its original ceramic tiles, terrazzo floor, and window grills, preserving a local aesthetic that is gradually disappearing from Taiwan’s modern cities.
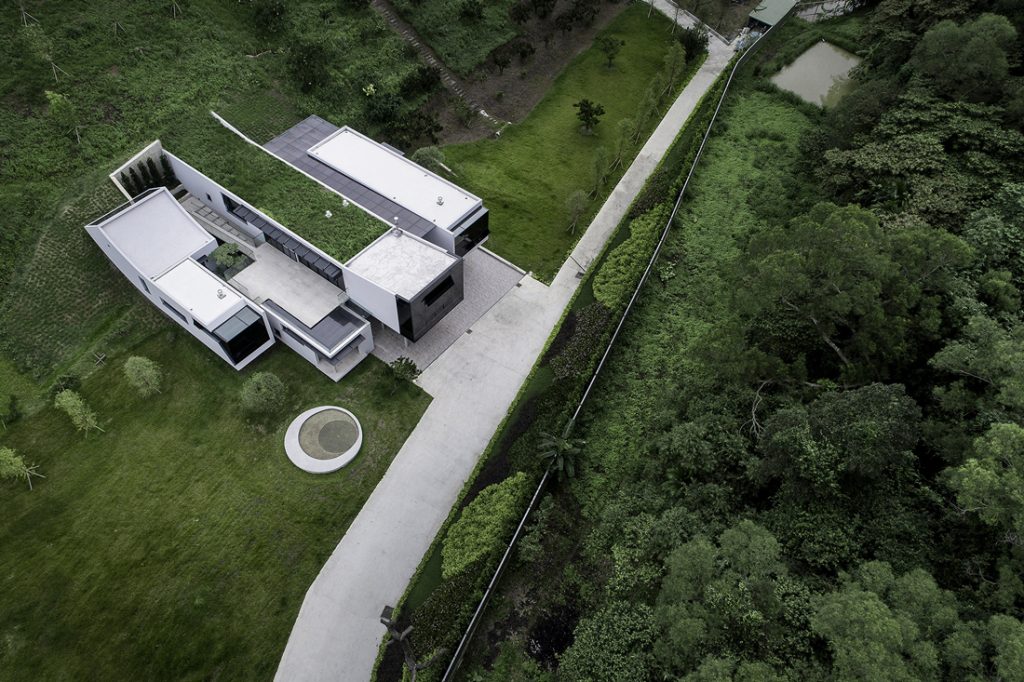
The principle that ‘a man of substance doesn’t need to show off’ was adopted in the design of this hillside house. The structure is divided into four sections to accommodate a diverse range of spaces that reflect the complexity of inhabitation. These divisions also separate the living areas in order to allow light, wind, rain, trees, and nature to fill in the transitional spaces.
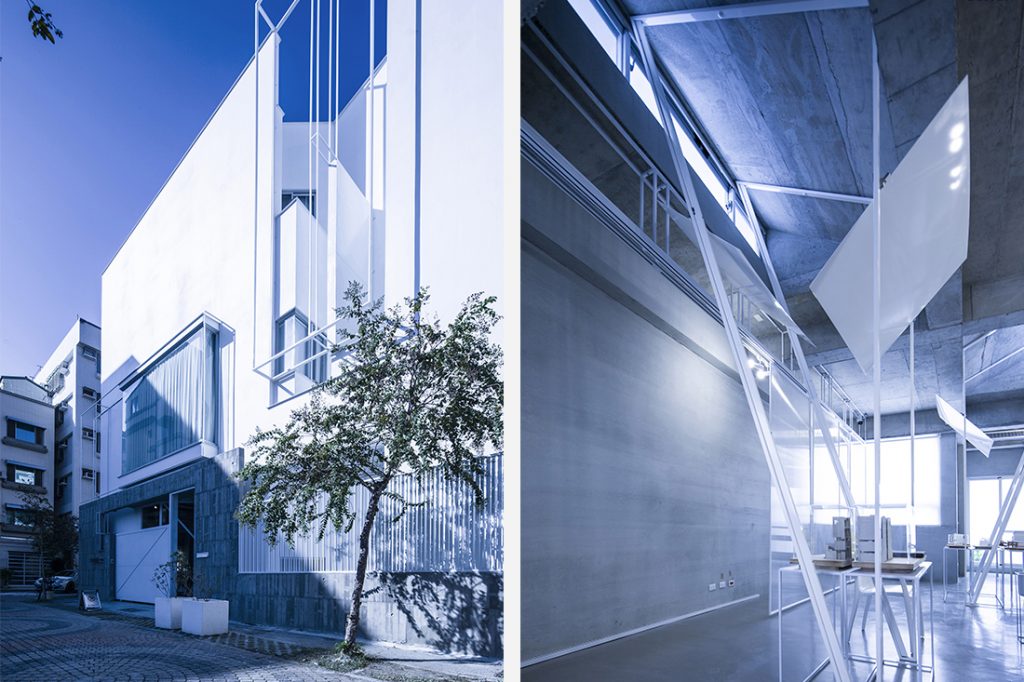
The corner space of Street Canvas II is divided into areas with different functions, including a shop, a dance studio, and an office area. A large opening is built into the east wing where it is quieter and the pace of life is slower. The features of the dance studio are integrated with the design to evoke the appearance of a floating stage when viewed from the opposite side of the road.
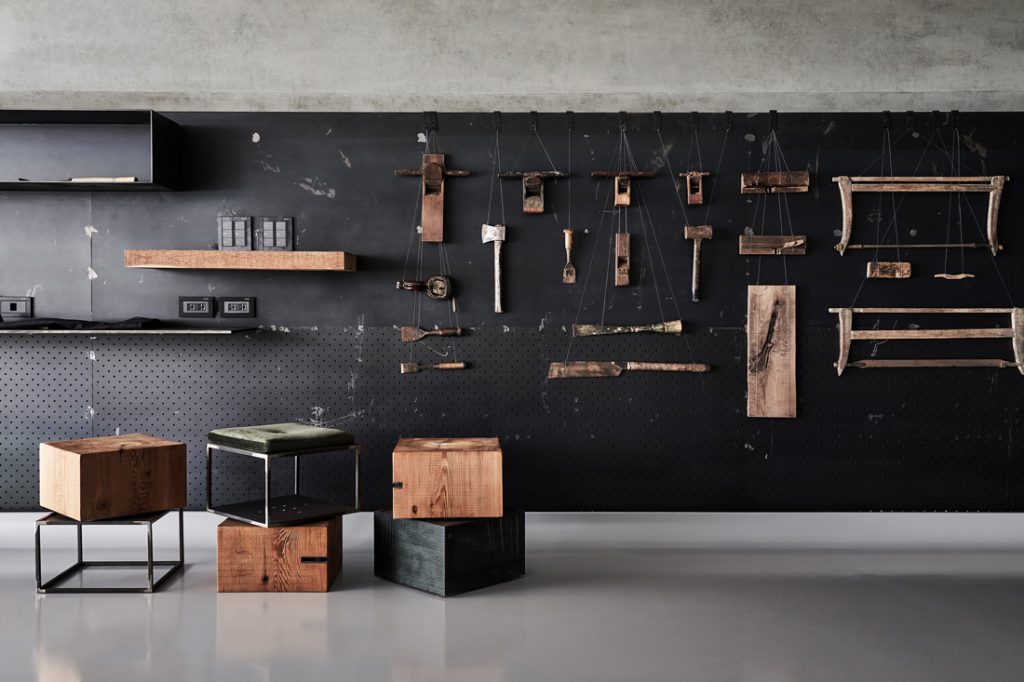
The Divinetree Creative Floor project boasts excellent natural lighting. For the proprietor, who often hosts meetings with clients, the design not only showcases the quality of the space, but it also projects a fun, playful atmosphere to increase interaction with clients in a way that makes transactions more than just business activities.
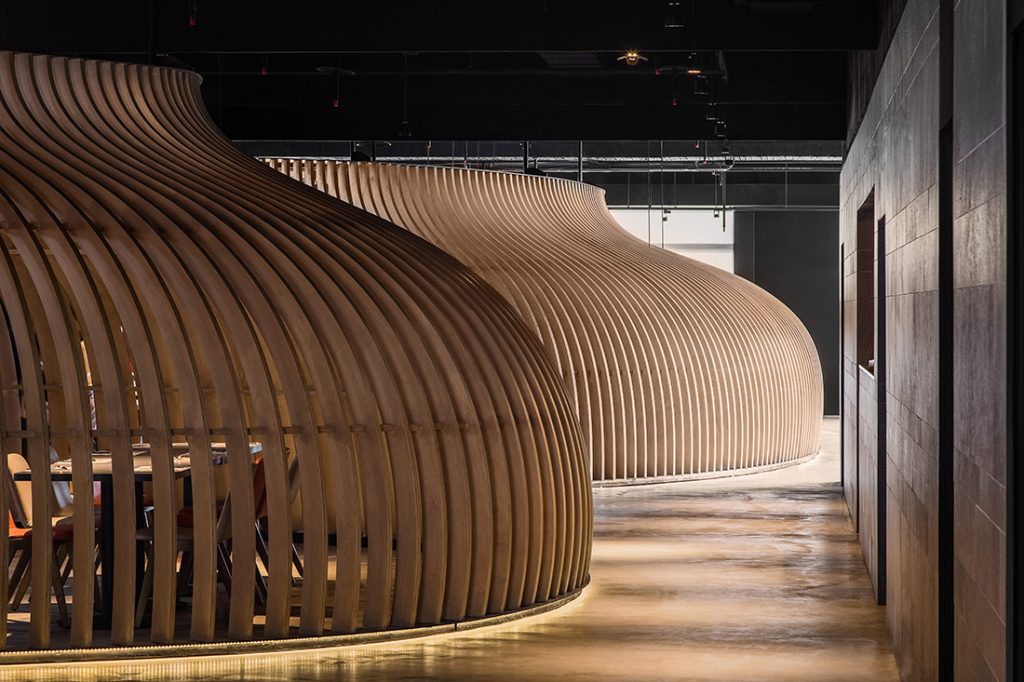
‘Bionic’ architecture design techniques were used to create wooden gazebos. The curved, wooden lattices divide public spaces from private spaces in the restaurant. Moving in from the public areas, guests can find a private space to enjoy their meals. The concept reflects the idea of finding food and returning to a secure nest – as per an ants’ nest.
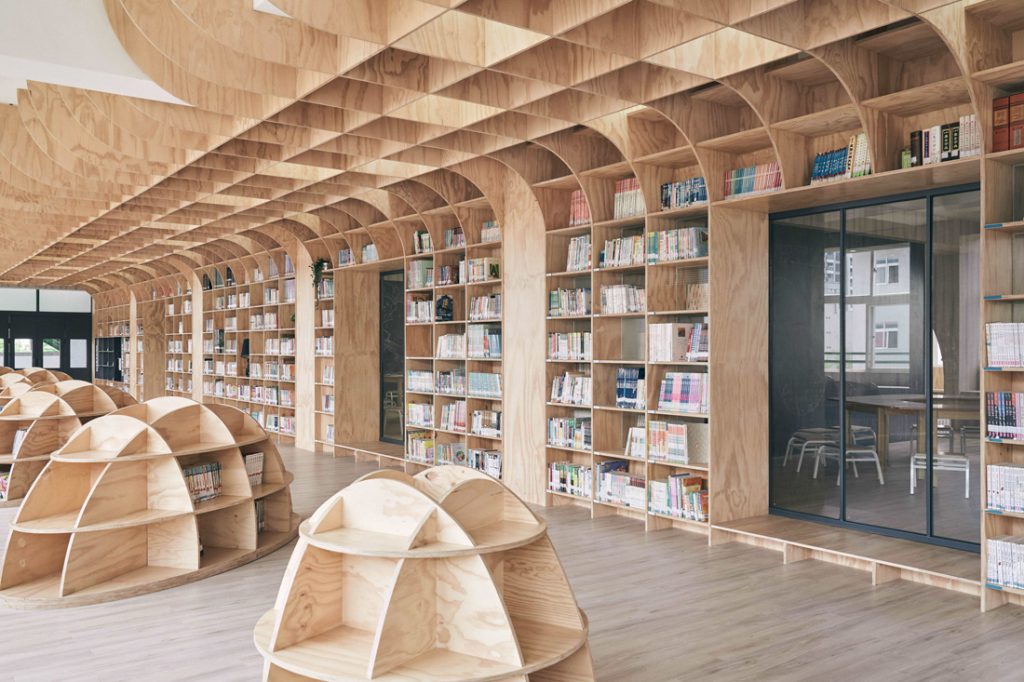
A wooden, latticed bookcase wall is the soul of the design. It offers plenty of space for the library’s extensive collection of books, while the extension of the bookcase all the way up to the ceiling creates a cozy reading environment. On the lower level, cobblestone-like bookcases create a natural-feeling space. Meanwhile, the audiovisual teaching area is a hexagonal space that echoes the concept of the reading rooms.
In the Concept Design Award category, one of the three winners was architectural in nature:
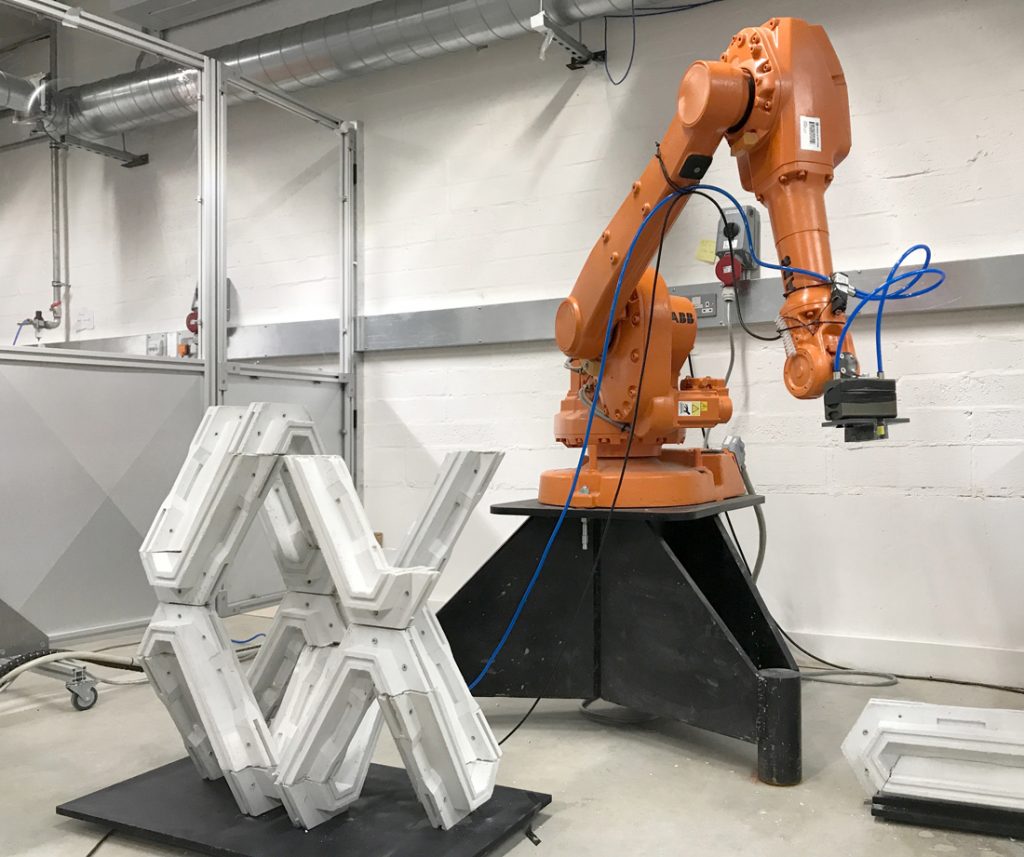
RobloX was created by Cheng-Han Yu, Hung-Da Chien, Yen-Fen Huang, and Anna Uborevich-Borovskaya when they studied together at Bartlett School of Architecture in London. Team Leader Cheng-Han Yu says the School’s Design Computation Lab deems that architecture has never truly been digitalised. While digital tools give us the ability to create a large number of complex building structures, modes of construction and production are still based on manual work.
The RobloX project explores the feasibility of construction through the method of discrete digital design. It investigates the potential of prefabricated concrete systems to enable flexibility in construction and form, utilising standardized UHPC (Ultra-High Performance Concrete) building elements. The introduction of robotic arms for automatic assembly becomes crucial in this project. It allows the highly standardised building blocks to be robotically assembled into different structures, from different hierarchical building elements up to large-scale buildings.
RobloX Project was inspired by the theory of ‘digital material’, which originated from MIT’s Center for Bits and Atoms in 2014, relating to the complete digitalisation of construction, including discrete design, and robotic assembly.
The award ceremony was held at Songshan Cultural and Creative Park’s Multi-Showcase Hall, Taipei:
INDESIGN is on instagram
Follow @indesignlive
A searchable and comprehensive guide for specifying leading products and their suppliers
Keep up to date with the latest and greatest from our industry BFF's!
The new range features slabs with warm, earthy palettes that lend a sense of organic luxury to every space.

London-based design duo Raw Edges have joined forces with Established & Sons and Tongue & Groove to introduce Wall to Wall – a hand-stained, “living collection” that transforms parquet flooring into a canvas of colour, pattern, and possibility.
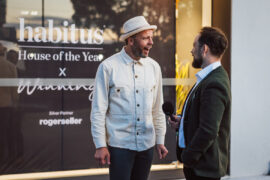
Phillip Withers joins the podcast to discuss landscape design in relation to Country, place and European notions of control, as well as his part on the Habitus House of the Year 2025 Jury.
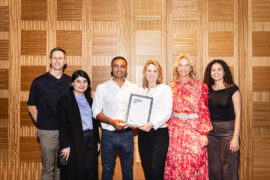
The winners of two major Powerhouse design initiatives – the Holdmark Innovation Award and the Carl Nielsen Design Accelerator – have been announced with the launch of Sydney Design Week 2025.
The internet never sleeps! Here's the stuff you might have missed

In this comment piece, COX Principal David Holm reflects on Carlo Ratti’s curatorship in which climate, colonisation and gender equity took centre stage at the Venice Biennale.
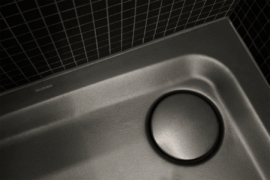
Overlooking Berlin Zoo, the suites of the 25hours Hotel Bikini Berlin curate the sustainability ethos in an entirely unique and dynamic aesthetic. Think natural fabrics and materials, jewel-hued colours, curves and cushions, spa-like bathrooms and hammocks with views over urban greenery.