Fifty nominations were received for this year’s HKIA Annual Awards, and ten awards were bestowed. Who were the winners?
The Hong Kong Institute of Architects (HKIA) Annual Awards have evolved since their foundation in 1965, but at their core they remain dedicated to the recognition of outstanding architecture achievements by members of the HKIA.
The categories of assessment include Residential Buildings (high-rise and low-rise), Commercial Buildings, Community Buildings, and Industrial/Transport/Utility Buildings.
Ten awards were bestowed this year, selected by a jury of seven from Hong Kong and abroad:
Up for grabs were the Medal of the Year and HKIA Merit Award (for projects in Hong Kong and outside Hong Kong), the President’s Prize, and the Special Architectural Award.
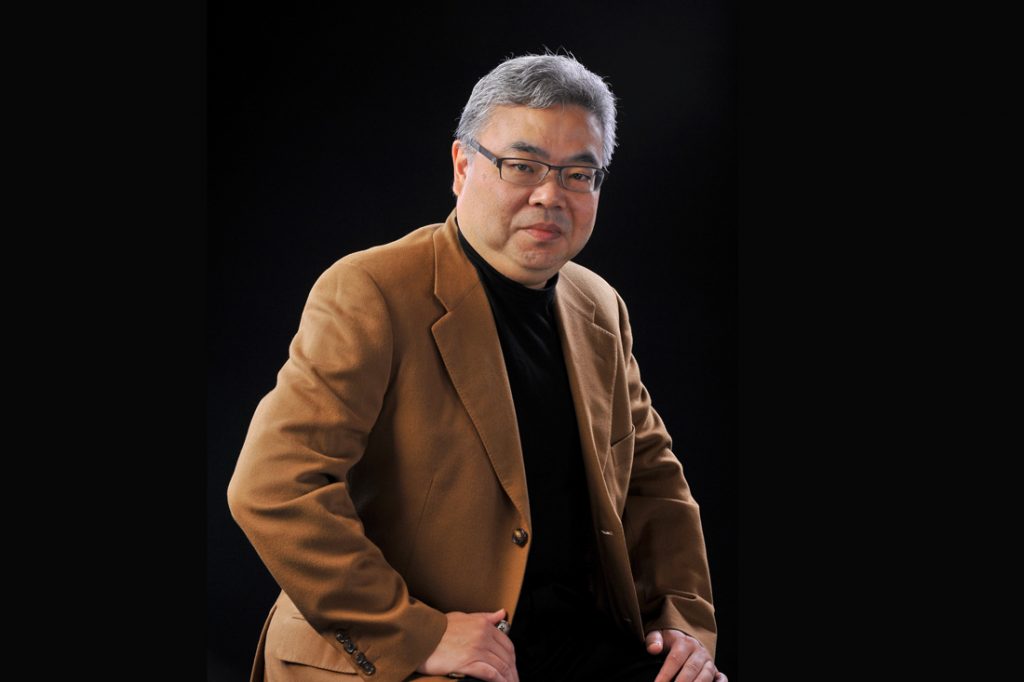
Marvin Chen, President, HKIA
And the winners are:
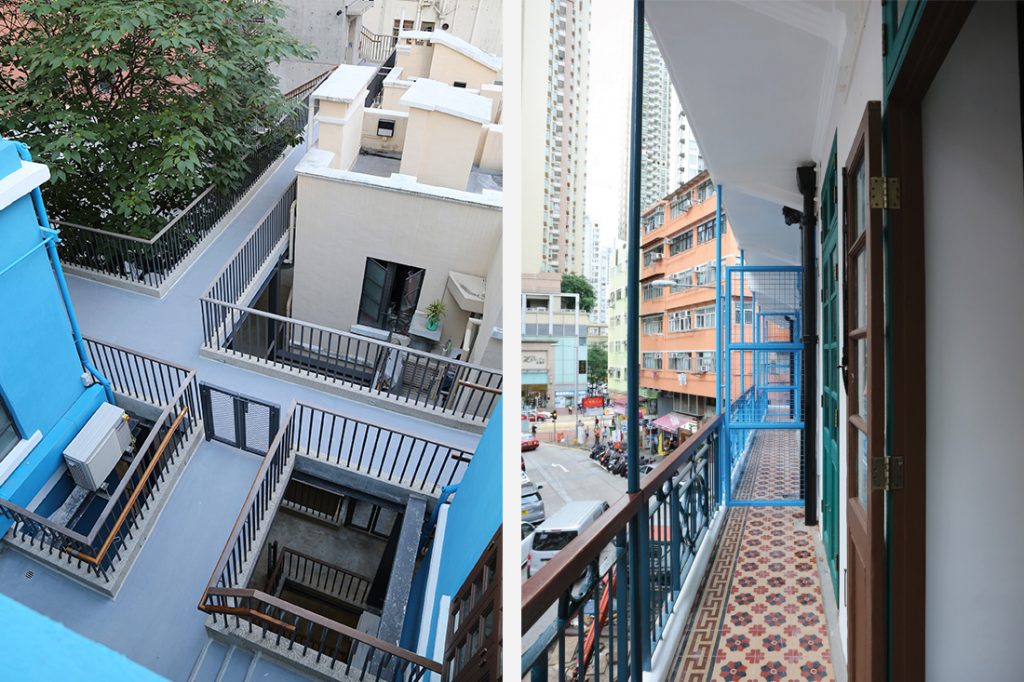
The jury appreciated the sensitive design approach taken for the re-adaptation to the cluster of old residential buildings, which created regeneration without the loss of the original character. Said the jury, “The creative infusion of new infrastructure builds amenity for the community, helping it to be regenerated. The new bridge network is carefully designed to connect the old and new parts of the complex, and is one of the successful new interventions.” The jury commended the collaborative effort of the architects and stakeholders, and noted how such physical interventions can encourage communities to grow.
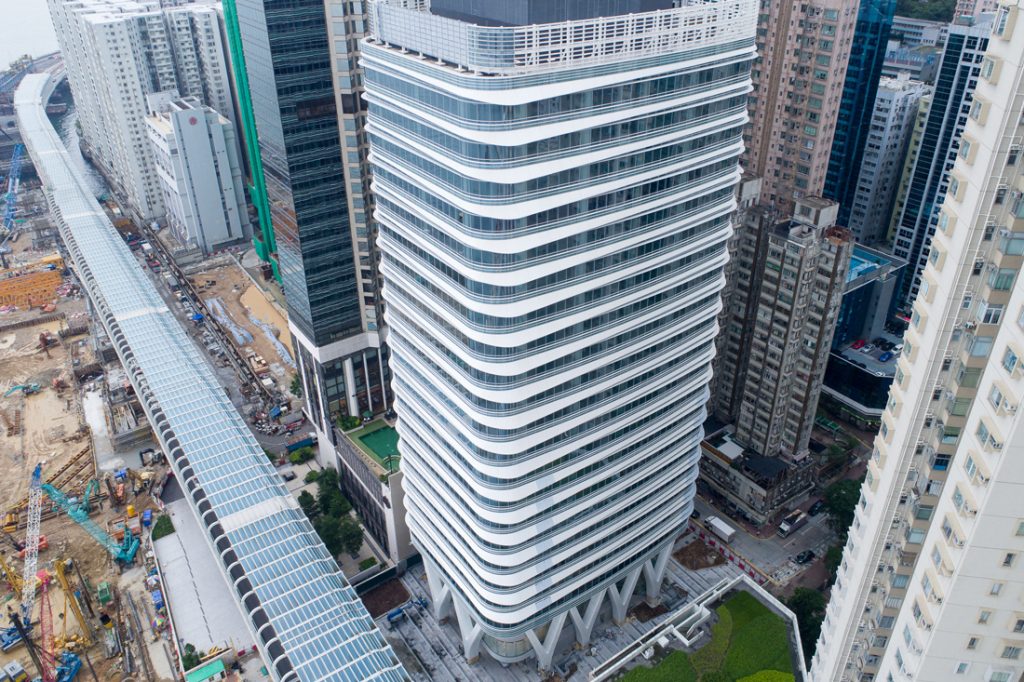
The jury recognised the sustainability performance of the building, noting the flexible internal plan, solar desiccant cooling system, and dynamically shaped sun-shading. “Beyond making physical provisions, the education of users and incentive rating system incorporated in the management office are appreciated,” said the jury. Also recognised was how the building’s setting positively impacts the neighbourhood. The weather station and the set-back at street level (creating pedestrian access to the harbourfront for the neighbourhood) were seen as positive elements of the design. “The efforts made in the project could be incentivised to other A&A projects in the city,” said the jury.
![]()
The Beacon was recognised as being unlike other residential projects in Hong Kong for its fresh approach to tower design. “The design team has successfully developed an iconic building in the crowded urban fabric of Hong Kong, overcoming the restrictions of bureaucratic rules,” said the jury, adding: “The chaotic order of the streetscape and site conditions was transformed into a remarkable character for the building.” The jury noted that the building orientation has provided good amenity, and that the design merges into its surroundings while maintaining a distinctive presence.
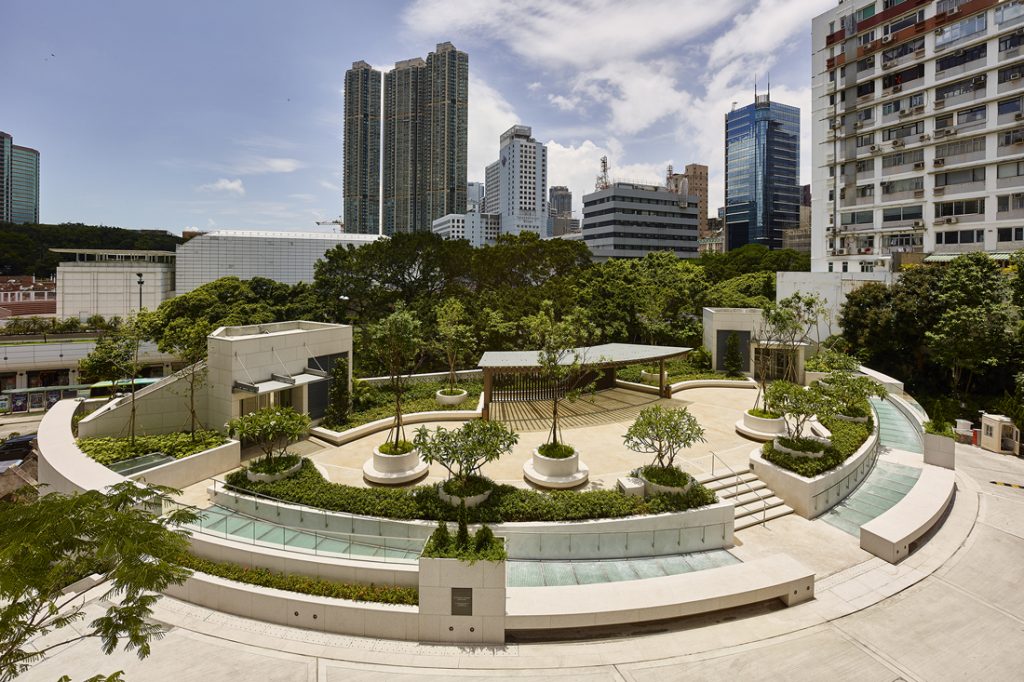
The new underground building at St Andrew’s Church was deemed well considered in all aspects – user experience, the preservation of the historic significance of the church, the creation of public space, and the connection of the church with the street. Said the jury: “The new facilities are planned efficiently with a flexible arrangement. Good acoustic treatment allows for the different functions to be carried out at the same time. The complexity of the site constraints was approached appropriately, maximising the site potential while minimising the disturbance to the original church and neighbourhood.”
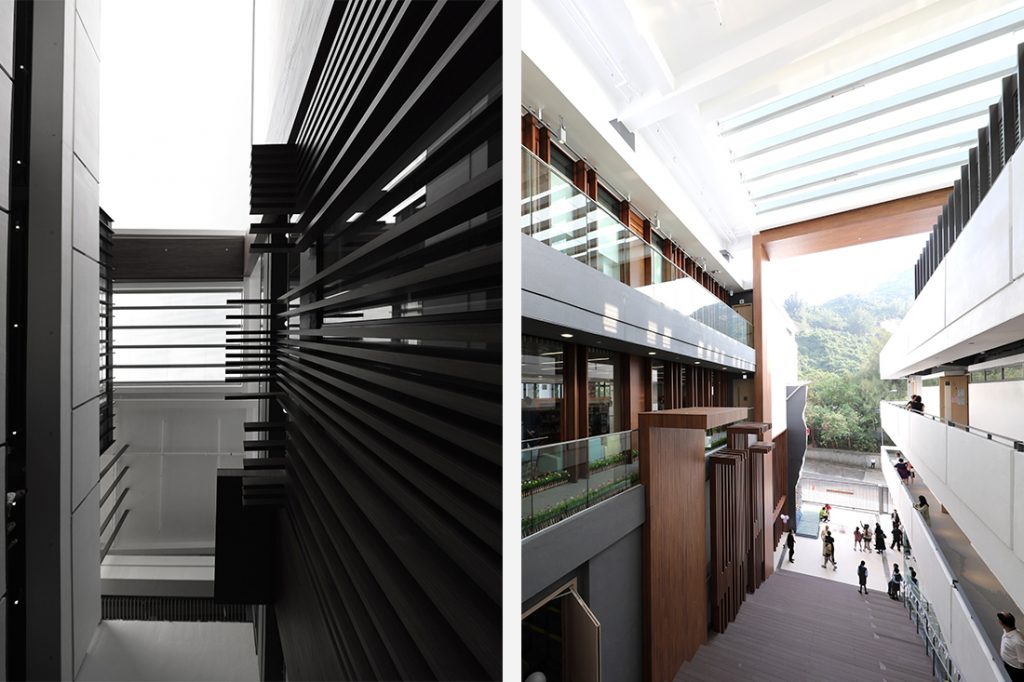
A sophisticated architecture that allows activities to happen in an organic way – this is what the jury admired at St Stephen’s. The planning engages well with the steep site, creating openness of space and a calm, tranquil environment for the students. Also appreciated was the division of classrooms and activity rooms in two wings, which separates noisy and quiet functions; the provision of a central open atrium for group activities; and a seamless connection with the original campus.
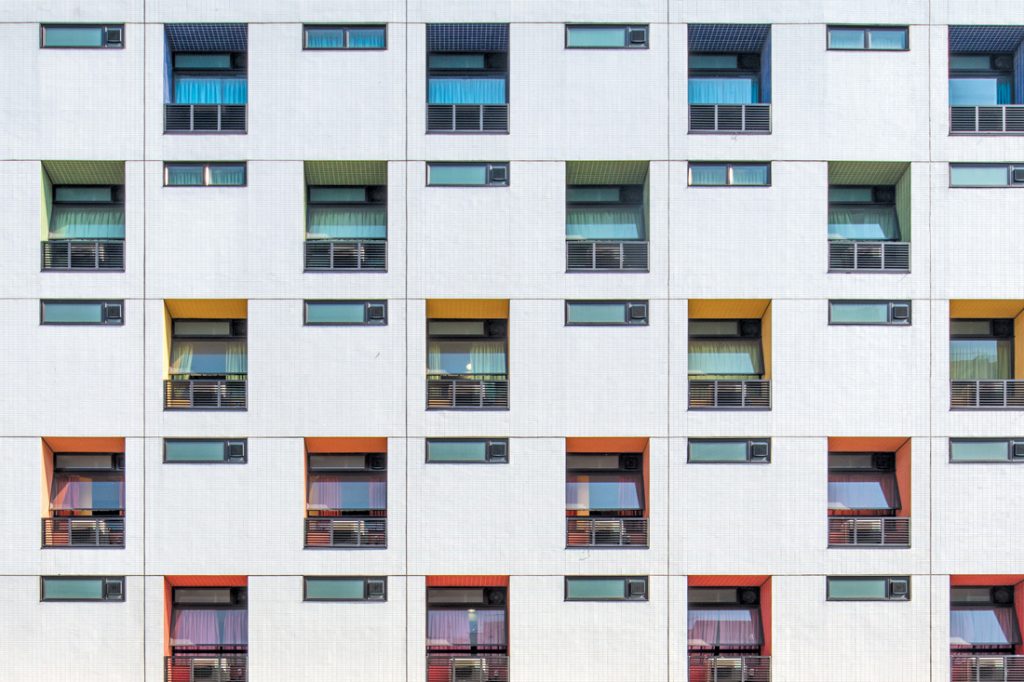
A triangular site put to good use, and a modest approach to architecture in keeping with the surroundings, suggested the jury. The spaces are highly accessible, with durable materials selected to withstand heavy daily usage. And the roof garden is creating a new community hub for the neighbourhood. Commented the jury. “The highly accessible layout with interconnected gardens creates a comfortable and refreshing environment for users. The clever use of colours generates a dynamic character and gives a clear theme to each floor.”
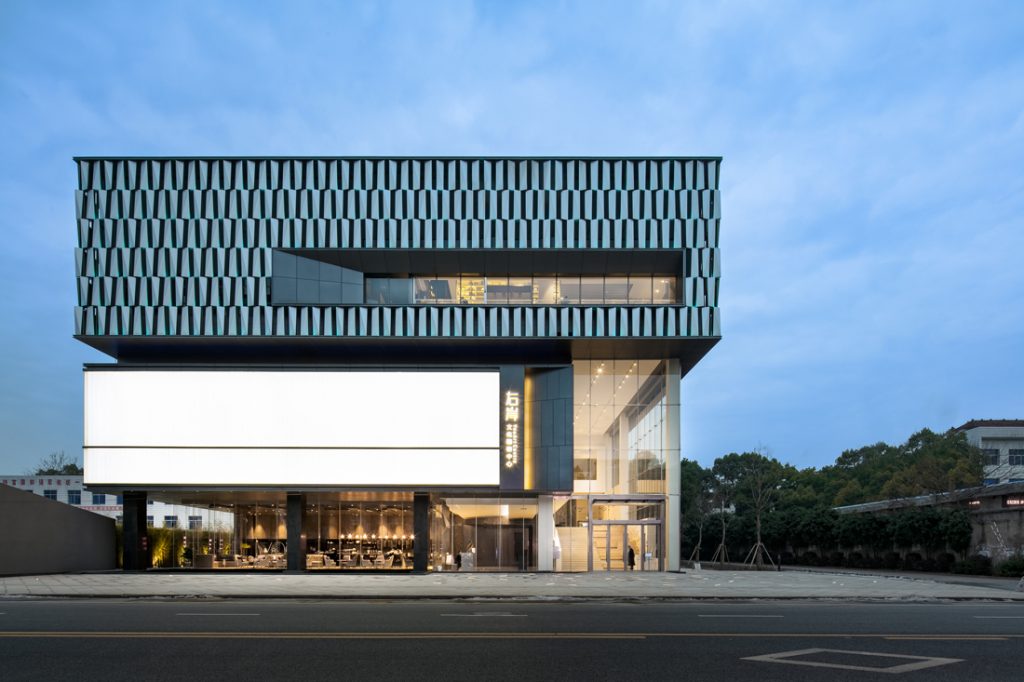
The jury recognised the project as a good community hub for arts and people, and lauded the design team’s understanding of the local context and culture. “The concept of the architecture is poetic, with carefully curated views through and out of the building using multiple levels. The design of the light box overlaid on the black box creates a contrasting and dynamic effect,” said the jury. Also appreciated was the integration of vertical gardens and interior spaces.
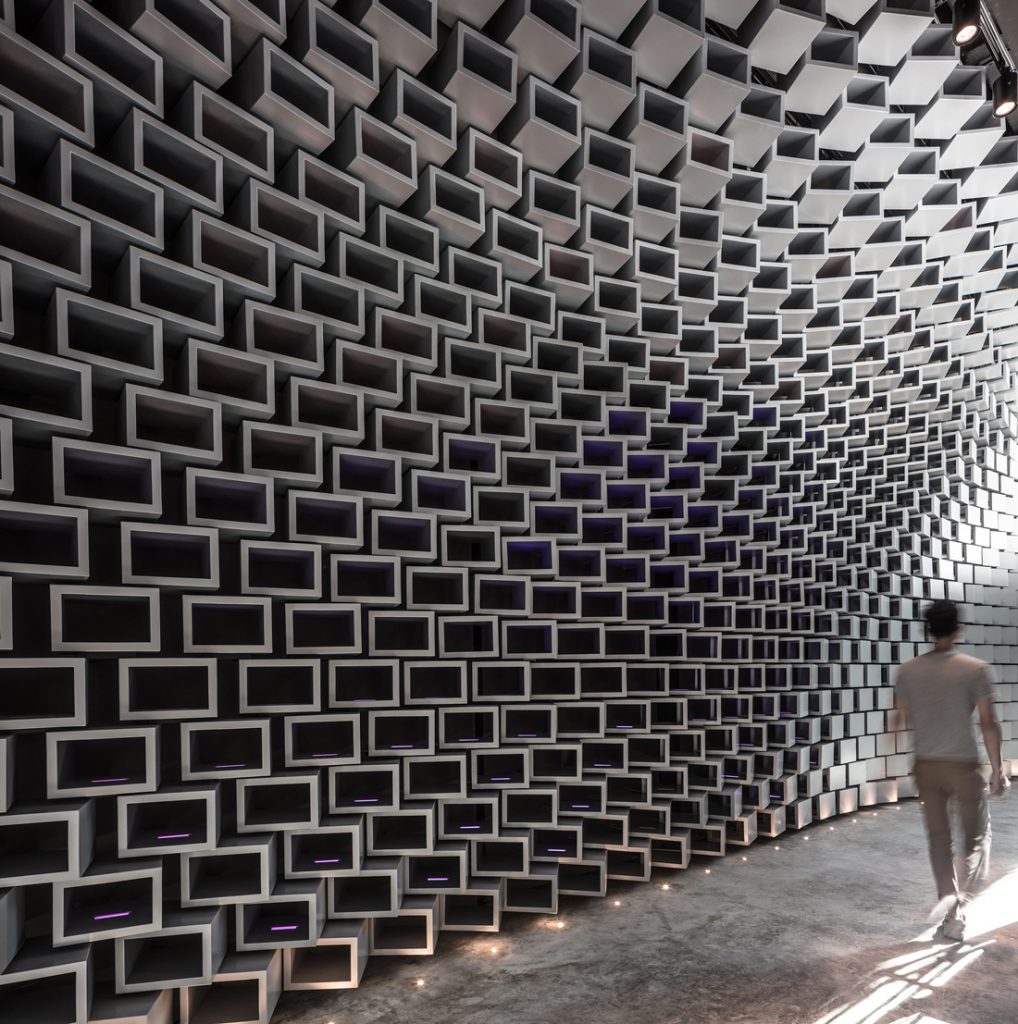
“The design team has created a new way to treat commercial space,” said the jury. “The decision of the private development to create cultural space inside a commercial building is appreciated and should be a trend to be encouraged.” The jury appreciated the treatment of the entrance with undulating vertical fins, which create an appealing gateway to the cultural space behind. Also noted was the vibrant feature wall of individually lit boxes that opens to allow access to the performance space.
Congratulations to all winners!
INDESIGN is on instagram
Follow @indesignlive
A searchable and comprehensive guide for specifying leading products and their suppliers
Keep up to date with the latest and greatest from our industry BFF's!

A longstanding partnership turns a historic city into a hub for emerging talent

Welcomed to the Australian design scene in 2024, Kokuyo is set to redefine collaboration, bringing its unique blend of colour and function to individuals and corporations, designed to be used Any Way!

A curated exhibition in Frederiksstaden captures the spirit of Australian design

For Aidan Mawhinney, the secret ingredient to Living Edge’s success “comes down to people, product and place.” As the brand celebrates a significant 25-year milestone, it’s that commitment to authentic, sustainable design – and the people behind it all – that continues to anchor its legacy.

Phillip Withers joins the podcast to discuss landscape design in relation to Country, place and European notions of control, as well as his part on the Habitus House of the Year 2025 Jury.
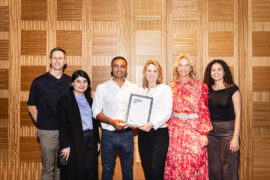
The winners of two major Powerhouse design initiatives – the Holdmark Innovation Award and the Carl Nielsen Design Accelerator – have been announced with the launch of Sydney Design Week 2025.
The internet never sleeps! Here's the stuff you might have missed
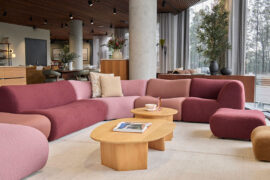
Poised at the intersection of design and service, King Trade has launched a new dedicated hub in Bondi Junction, which offers tailored product, service and pricing for architects and interior designers.
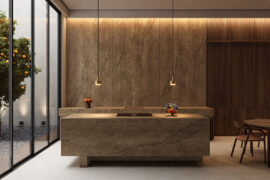
Cosentino introduces Éclos®, a new mineral surface brand featuring zero crystalline silica, high recycled content and Inlayr® technology that brings 3D layered realism to design.

Carr’s largest residential project to date integrates concrete, steel mesh and landscape across 122 apartments in Melbourne’s Brunswick.

CPD Live’s final live-presented season for 2025 continues with a powerful Day 2 lineup, delving into façade weatherproofing, apartment design trends, smart bathrooms, and digital compliance. Starting from 9 AM AEDT, these free CPD-accredited sessions will help you finish the year with fresh insight and full compliance confidence.