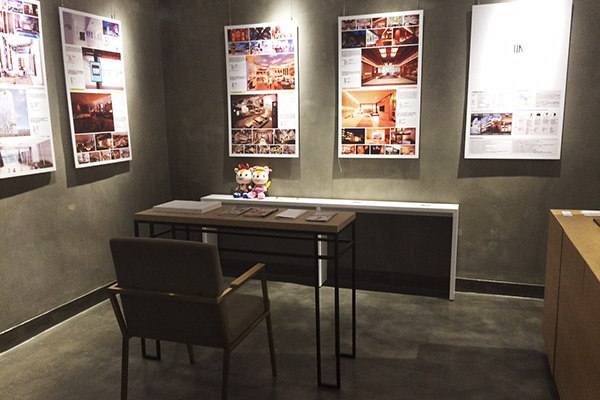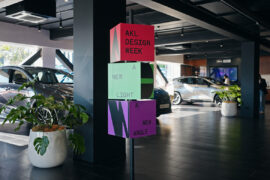The incorporation of local culture into hotel design makes a strong statement in UDS’s current exhibition at PMQ. Sylvia Chan writes.

July 23rd, 2015
Photos: Nacása & Partners Inc.

The UDS×Yudusi EXHIBITION at PMQ
Established in 1997, UDS is a rapidly growing architecture office specialising in the hotel typology. With headquarters in Tokyo, UDS has branches in Beijing, Shanghai, Dalian, Malaysia, Myanmar, and Cambodia. “UDS×Yudusi EXHIBITION”, currently on show at PMQ in Hong Kong, introduces the practice’s exploration of different local cultures through hotel design. Sylvia Chan finds out more.
The exhibition space is very clean and peaceful, defined by a desk, a chair, a bench at the centre, concrete floor and walls… Could you tell us how this space relates to your approach to hotel design?
We always think about ‘the essence’ when we start to design. The essence of this exhibition is ‘to tell UDS’s concept’. We have created an exhibition space that is just like a hotel room, as the hotel typology is our specialty. By using quiet colours and making the room relaxing, we highlight the movies and panels we made for the exhibition, which we want to show the most. We also put hotel amenities and goods in the space to allow visitors to experience as much of our hotel design as possible through the exhibition.
There are fun little objects, such as MASCOT and KARUTA (a Japanese card game) displayed alongside your projects at the exhibition. What stories do these objects tell?
We display those objects to tell our idea about ‘designing experience’. When we work on a design, we try to design not only the space but also the experience of users in the space. Those items are small but are important factors. We designed them in a specific manner.
The objects from Kanra Kyoto shown at the exhibition have a very strong Japanese influence. Did UDS design the objects and was UDS responsible for the branding of the hotel? How do your projects reflect the Japanese culture? Is it through form, the use of materials, or something else?
The design concept of this hotel is based on Kyoto’s traditional architectural style ‘Machiya’. We applied this Machiya style to a hotel room. Kyoto’s old lifestyle is reinterpreted in the room in a modern way, with its unique structure where utilities and the living space are attached to an alley space.
We were responsible for everything in the project, including the architecture, interior, furniture, and also the small objects. We could strengthen the hotel’s concept and branding by designing everything consistently.
To express Japanese culture, we paid huge attention to texture and delicateness. We pursued a reality of a luxury hotel and carefully chose materials, such as Japanese paper, wood, and fabric, which are subtle and suggest hospitality. We also collaborated with graphic and planting designers to achieve a higher quality of the project.
Hotel Anteroom Kyoto crosses over with art. Why did you decide to incorporate art into hotel design, and how did you achieve it?
Kyoto preserves a large number of traditional art scenes and there are many art universities and artists living in Kyoto. However, we found that there were not so many places to present and exhibit their work. Meanwhile, art pieces in some hotels are treated just as decorations.
As a result, we defined the hotel as a transmitter of art and culture arising in Kyoto. In order to create the feeling of staying at a gallery, we put artists’ works not only in common spaces but also in each room.
To realise this concept, we asked Kyoto-based artists, Kohei Nawa and Kyoto University of Art & Design to collaborate with us.
What is the importance of reflecting local culture for hotel design?
The major purpose of travelling is to experience local culture. We try to add factors of locality to hotel design. We also think the experience at a hotel can be more joyful when customers can communicate with locals. We keep a hotel open to locals and make it a core of the local community.
Kanra Kyoto and Anteroom Kyoto, shown at the exhibition, were respectively transformed from an education facility and a student dormitory. Your other projects, such as Grids Akihabara and Claska also involved renovation. Could you tell us the challenges and opportunities involved?
Renovation projects have restrictions because they already have existing architectural frames. Sometimes we encounter an unexpected position of an entrance or an unexpected shape of a room. Other times those restrictions bring new ideas to us. The long and narrow room of 3.5m X 1.4m in Kanra Kyoto was realised based on its original form, in Kyoto’s traditional Machiya style. The other interesting aspect of renovation is the times that the original building has passed through. The weight of history can never be designed in a brand new building. The wall tiles of Claska or the floors of Anteroom originally had good atmospheres, so we just tried to make use of their characteristics.
Why do you choose to specialise in the hotel typology?
We believe our ultimate mission is to create a city. A hotel has big influence as part of the content of a city, so we have many works in hotel design now. In hotel design, we can handle a project from planning through design to management consistently, and then express our hospitality. Our clients highly appreciate this style. Of course, we design various facilities besides hotels in order to create a city holistically.
What is the most important thing in hotel design?
To provide good surprises from a customer’s perspective is the most important. We call it ‘Omotenashi’. The word literally means hospitality in Japanese. We want customers to enjoy their experience at a hotel to the maximum extent possible. In order to achieve it, we clarify the hotel’s concept and story first, and then we take control of the plan, the design, and the operation in total. We also incorporate locality into our works to differentiate them from others.
The exhibition is on show at the Good Design Store at PMQ from now until 22 August.
UDS
uds-net.co.jp
INDESIGN is on instagram
Follow @indesignlive
A searchable and comprehensive guide for specifying leading products and their suppliers
Keep up to date with the latest and greatest from our industry BFF's!

Rising above the new Sydney Metro Gadigal Station on Pitt Street, Investa’s Parkline Place is redefining the office property aesthetic.

For those who appreciate form as much as function, Gaggenau’s latest induction innovation delivers sculpted precision and effortless flexibility, disappearing seamlessly into the surface when not in use.

London-based design duo Raw Edges have joined forces with Established & Sons and Tongue & Groove to introduce Wall to Wall – a hand-stained, “living collection” that transforms parquet flooring into a canvas of colour, pattern, and possibility.

With millenial travellers looking for a unique, yet affordable travel experience wherever they go, the pressure is on to provide creative design solutions that are spectacular, memorable and, importantly, don’t break the bank account. Bunka Hostel in Tokyo, Japan, by UDS creates a luxe blueprint for budget bunk-bedding.
The internet never sleeps! Here's the stuff you might have missed

Auckland Design Week returns for its third edition in March, unveiling an expanded programme and a renewed focus on the relationship between people, communities and the places they shape.

The BLP Managing Director & Principal has been named recipient of the very first Australian Health Design Council (AHDC) Gold Medal Award.