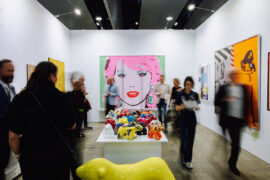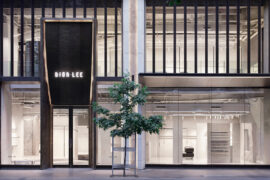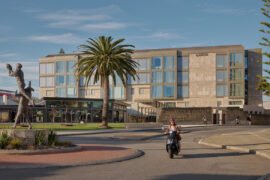The city of Sydney has served has a source of inspiration for Intuit’s Sydney workplace. Designed by Gensler, the branded environment is fun and flexible and reflects the company’s entrepreneurial spirit.
Gensler, Intuit, Sydney, workplace, architecture, design
When you’re an international company with an office in one of the most beautiful cities in the world it seems like a natural choice to use that city as a source of design inspiration. So fittingly, Intuit Sydney’s workplace, designed by Gensler, has a colour palette and graphic elements inspired by Sydney, its iconic landmarks and Australian culture. “It is a fun, flexible environment designed to reflect Intuit’s entrepreneurial startup spirit while attracting and retaining top talent in the competitive and ever-changing local tech market,” says Simon Trude, Managing Director of Gensler Sydney.
Intuit was founded in 1983 and launched its Australian operations in 2013 before moving into its custom-designed office only a few years later. Despite this 34-year history, Intuit’s Sydney office maintains the look and feel of a young startup, which reflects the company’s reputation of helping SMBs and its culture of supporting work and play.
Intuit Sydney is located on the top two levels of 1 O’Connell Street where it has spectacular sweeping views across the city and harbour. The space has a circular floorplate with glazed exterior walls and it blends a raw industrial aesthetic, state-of-the-art technology and the youthful energy of both the Intuit brand and the vibrant city. Famous Sydney landmarks are depicted throughout the workplace with large graphic elements including the sails of the Sydney Opera House on the wall of the lift lobby and the Sydney Harbour Bridge extending across a central glass wall.
Intuit’s workplace philosophy is to provide a variety of places to collaborate, reflect, concentrate or play. To meet this objective there are sit/stand workstations, fixed and movable writable surfaces and a variety of breakout seating. A multi-purpose room provides a space for meeting or training and smaller rooms are available for team members and visiting employees to utilise for private calls, reflection or focus work. There are two break/lounge/game areas, and outdoor balconies are frequently utilised for work and social activities.
Warm wood flooring, large planters and furniture in calming tones of light blue, green, and yellow enhance the airiness and energy of the light-filled space and the city outside contrast with the exposed concrete beams and ductwork, adding to the comfort of the airy and light-filled volume of space. “The fun and engaging branded environment is familiar to the global tech company yet uniquely local to Sydney,” says Simon.
INDESIGN is on instagram
Follow @indesignlive
A searchable and comprehensive guide for specifying leading products and their suppliers
Keep up to date with the latest and greatest from our industry BFF's!

Merging two hotel identities in one landmark development, Hotel Indigo and Holiday Inn Little Collins capture the spirit of Melbourne through Buchan’s narrative-driven design – elevated by GROHE’s signature craftsmanship.

For those who appreciate form as much as function, Gaggenau’s latest induction innovation delivers sculpted precision and effortless flexibility, disappearing seamlessly into the surface when not in use.

Returning to the Melbourne Convention and Exhibition Centre this February, Melbourne Art Fair 2026 introduces FUTUREOBJEKT and its first-ever Design Commission, signalling a growing focus on collectible design, crafted objects and cross-disciplinary practice.

As PTID marks 30 years of practice, founder Cameron Harvey reflects on the people-first principles and adaptive thinking that continue to shape the studio’s work.
The internet never sleeps! Here's the stuff you might have missed

Returning to the Melbourne Convention and Exhibition Centre this February, Melbourne Art Fair 2026 introduces FUTUREOBJEKT and its first-ever Design Commission, signalling a growing focus on collectible design, crafted objects and cross-disciplinary practice.

Matthew Crawford Architects and Foolscap rework Garde Hotel’s heritage buildings into a place-aware, craft-rich addition to Western Australia’s hospitality landscape.