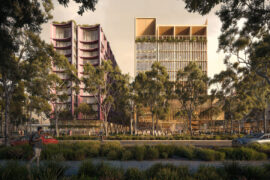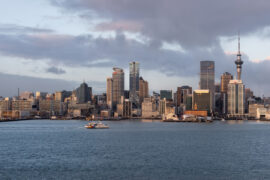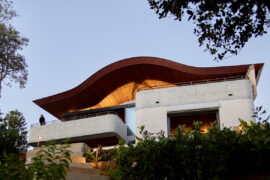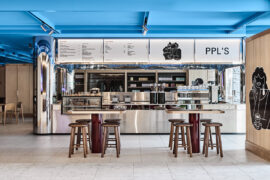It’s time to take a peek inside NEXTDC M2 designed by HDR, an altogether different approach for workplace interiors.

November 29th, 2023
HDR has been busy designing a pair of technologically advanced structures that set a new standard the integration of high-tech facilities within semi-residential settings. NEXTDC’s M3 and M2 data centres are strategically located near Melbourne’s Tullamarine airport and its surrounding transport and telecommunications network.
NEXTDC M2, a new 16,000-square-metre, 60-megawatt colocation data centre, is now ready and its contemporary workspace interiors are aimed at setting a new benchmark in workplace design. As a purpose-built campus, the workspace of M2 has been fitted out with commercial office space, meeting rooms, training spaces and an auditorium, as well as customer amenities.

We’re all now well aware of the size of the role that data plays, for good or ill, in our lives today. The NEXTDC projects situate design at this cutting edge of the contemporary world, illustrating how data centres as physical forms are becoming a crucial infrastructure in the built environment.
“As architects, we are now designing for data and delivering high-performance, resilient data centre infrastructure for cloud providers, enterprise and government in a climate of unprecedented digital innovation,” says Sam Faigen, TMT sector lead at HDR. “Over the past year, we have seen increased confidence in demand for IT capacity, which is reflected in the scale of architectural planning being undertaken at HDR and an increased focus on the site master planning phase to maximise site yield and flexibility. There is also greater consideration being given to how data centres knit into and engage with the surrounding community and built and natural environment.

“Today, data centres are often accompanied by mission critical offices, located in commercial space adjacent to the centre itself, and it is our responsibility as designers to elevate the customer experience for users. We can do this by introducing hotel design principles into data centre design, which includes consideration of the arrival experience, porte-cocheres, celebration of the brand, concierge, lounge and dining areas, and meeting and conference spaces, and even extends to the signage, access to green space, wayfinding, access to daylight, and feature lighting along the route to the technical spaces.”
The design of NEXTDC M2 brings together concerns about wellness, inclusivity and the integration of technology alongside the longstanding, core interiors principles of materiality and colour. Indeed, the use of a striking red is notable throughout, starting with the filigree facade of articulating blades that sit dramatically on the aluminium structure.
Related: The NEXTDC Data Centres

Strong reds continue inside, from the floors to details of fittings or walls. It makes for a stimulating juxtaposition with the softer timbers that feature throughout.
A lower ground floor hosts open-plan workspaces, quiet rooms, and training and meeting rooms, while the ground floor comprises the front-of-house area, boardroom, auditorium and additional meeting rooms. The connecting stairs are used by multiple tenants, with HDR having fitted out other levels for commercial office spaces used by employees and rented out to customers.


It would have been remiss of the designers at HDR to create a high-tech facility without themselves using high-tech means, so computational and generative design was used to rapidly evaluate manipulated parameters in real time. One of the key overall aims is to deliver a future-proof campus that can scale into a network of interconnected data halls on demand.
“In a climate of digital transformation, the open-plan workspaces, auditorium, training rooms, boardroom, and front-of-house area are empowering NEXTDC’s high-performing teams and fostering a culture of innovation. With the workplace being used by both NEXTDC and its customers, it was important that we created a place that would unite the brightest minds in the industry and accelerate digital innovation,” explains Max Navius, associate director of interior design at HDR.

Navius adds that “a set of guiding interior design principles have informed the workplace design. The recurring symbol of the cloud evokes continuous, organic moment, while the guiding cable motif is a subtle technological nod. The juxtaposition between the red hues and timber carves out a distinct and unique identity for the space that is evocative of the NEXTDC brand.”
The future of the workplace continues to evolve rapidly and unpredictably. As phenomena such as data and interconnected cloud infrastructure become more and more the norm, we’re certain to see more workplace design following the trail that HDR has blazed at NEXTDC.
HDR
hdrinc.com
Photography
Nicole England





INDESIGN is on instagram
Follow @indesignlive
A searchable and comprehensive guide for specifying leading products and their suppliers
Keep up to date with the latest and greatest from our industry BFF's!

At the Munarra Centre for Regional Excellence on Yorta Yorta Country in Victoria, ARM Architecture and Milliken use PrintWorks™ technology to translate First Nations narratives into a layered, community-led floorscape.

Now cooking and entertaining from his minimalist home kitchen designed around Gaggenau’s refined performance, Chef Wu brings professional craft into a calm and well-composed setting.

In an industry where design intent is often diluted by value management and procurement pressures, Klaro Industrial Design positions manufacturing as a creative ally – allowing commercial interior designers to deliver unique pieces aligned to the project’s original vision.

The master plan and reference design for Bradfield City’s First Land Release has been unveiled, positioning the precinct as a sustainable, mixed-use gateway shaped by Country, community and long-term urban ambition.

Designed by Plus Studio for Hengyi, Pacifica reveals how climate-aware design, shared amenity and ground-plane thinking can reshape vertical living in Auckland.
The internet never sleeps! Here's the stuff you might have missed

As specified on a quietly spectacular beach house on the New South Wales South Coast, customised drainage by Stormtech is successfully combining style with substance.

A lobby upgrade of 440 Collins St demonstrates how a building’s street-level spaces can be activated to serve many purposes.