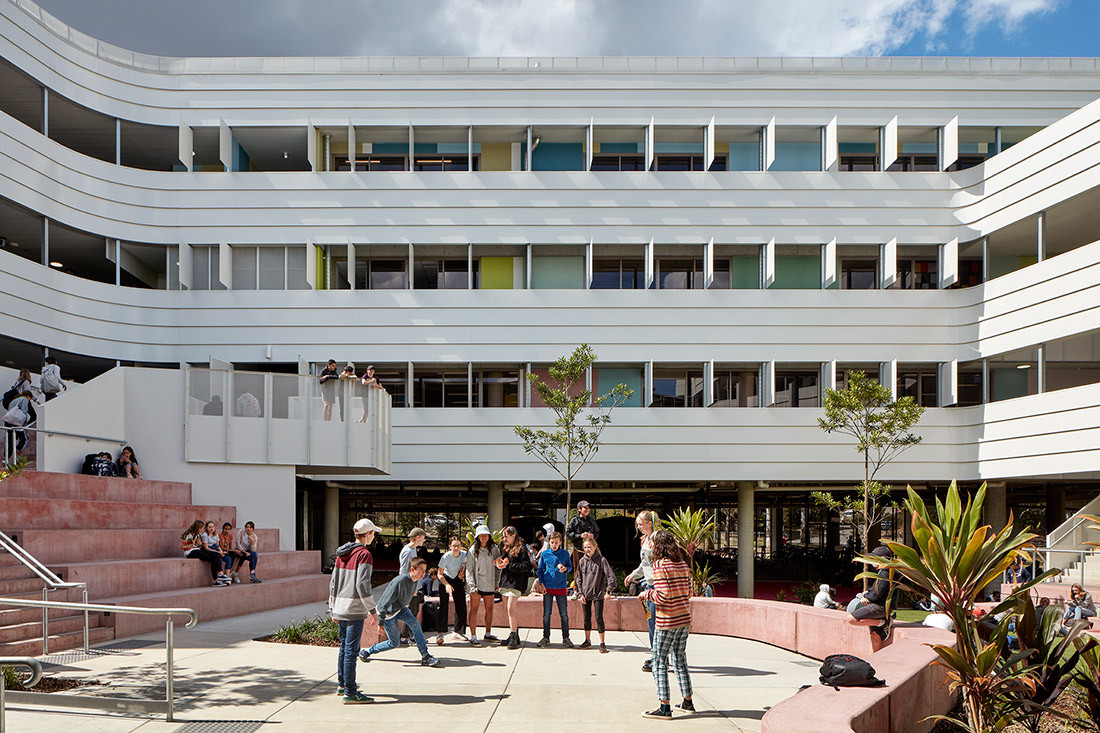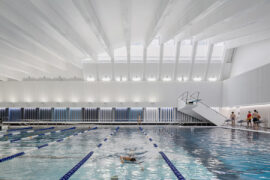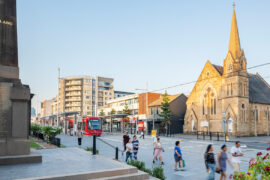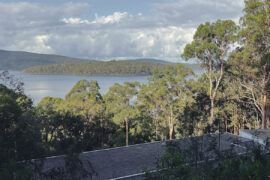The AIA’s 2021 Queensland Architecture Awards winners demonstrate strong investment and innovation in educational design throughout the state.

June 25th, 2021
The Australian Institute of Architects’ Queensland Architecture Awards have been announced via a virtual presentation, giving kudos to more than 41 projects across 13 categories including educational, commercial, sustainable architecture, residential and urban design. And, based on the strength of educational design projects in the mix of those that received awards and commendations from the esteemed jury, there’s strong investment in innovation and design at schools and universities in the sunshine state.
“We have seen a particularly strong year in education,” says Eloise Atkinson, jury chair and director at Deicke Richards, describing the winning designs as “high calibre” throughout the state with strong environmental influences from entrants this year. “Public buildings have also been impressive particularly in the regions,” she adds.
Cox Architecture and m3architecture are evidently leading the way for the state on this front, with both practices responsible for a number of the recognised educational design projects each – accounting for all but 3 of the 9 in total. Here they are, so you can see for yourself.
COX Architecture and Thomson Adsett

Fortitude Valley State Secondary College is the first vertical school in Queensland. Teaching spaces stretch over eight storeys that embrace the central multi-storey void. This space includes lushly landscaped external learning and socialising spaces. The notion of the playful, imaginative treehouse is strongly evident in the massing and the individual pods to each floor. The abundance of the soft landscaping assists in blurring the boundaries between inside and out, while providing an opportunity for quiet, private space within the central, open public spine.

 Photography by Christopher Frederick Jones
Photography by Christopher Frederick Jones
m3architecture

Despite its very prominent presence on the Brisbane skyline, BGGS Science Learning Centre has a quiet presence within the heritage context. On entering the building, the design ideas of science and cosmology become evident within the circular atrium, open to the sky. The funnel like vertical void is naturally ventilated and its curvature offers a wonderfully surprising contrast to the square external form. Within the atrium and under the oculus, the trio of stairs rotate from grid north to solar north to magnetic north robust stairs offering a practical learning opportunity as well as a sculptural piece.

 Photography by Christopher Frederick Jones
Photography by Christopher Frederick Jones
m3architecture

The building successfully manages a number of levels on the hilltop campus improving accessibility across the site. The lower two floors include classrooms with a triple-height foyer above connecting the flexible auditorium and a range of performing arts spaces. The lower-level classrooms opened to the south and include clever slab cutouts that allow for natural ventilation and beautiful southern light. The wide circulation zones allow for flexible student learning and well-loved break out spaces.

 Photography by Christopher Frederick Jones
Photography by Christopher Frederick Jones
Wilson Architects with Clarke and Prince Architects

JCU Ideas Lab is a dramatic addition to the series of iconic building on the Cairns Campus. The building is wrapped in a ‘folded’ Teflon fabric that speaks to the innovation encouraged within the building. As its name suggests the Lab is a space for start-up companies to work with community partners to translate ideas and research into commercial products and processes. All design decisions have been made around improving connectivity and transparency and to create real maker spaces.

 Photography by Andrew Watson
Photography by Andrew Watson
CA Architects in collaboration with Cox Architecture

CPAC delivers a state-of-the-art building that reflects the city’s commitment to delivering the best for the Cairns and FNQ community. The building is undeniably of its place reflecting the colours, filtered light, lush vegetation and lifestyle of the wet tropics. CPAC is a significant cultural asset for a city- a public building that will enable more cultural experiences and as well as economic growth.


 Photography by Christopher Frederick Jones
Photography by Christopher Frederick Jones
Cox Architecture in association with Counterpoint Architecture

JCU’s Central Plaza is a charismatic addition to the Townsville campus that provides a pivotal public space within the University’s master plan. Located at a nexus of the University’s cross campus links, as part of a larger connected walkway system, the plaza makes a welcome engagement with the adjacent creek riparian and a nearby water feature, improving the thermal comfort of this gathering space.

 Photography by Cox Architecture
Photography by Cox Architecture
Hayball

Indooroopilly State High School has a long history of a school of excellence and the new learning centre delivers on the promise to be innovative and inclusive. The new building sits comfortably within the site of magnificent gumtrees, is cognisant of its neighbours and provides extraordinary views and connection to the significant asset of the school ovals. The hero is the courtyard and bridge that bring together students in a playful and nurturing space but also allows for a variety of formal and informal learning areas.

 Photography by Christopher Frederick Jones
Photography by Christopher Frederick Jones
m3architecture

The Mary Rice Early Learning Centre is a successful adaptive re-use of an under-utilised site and building. The project ‘rescued’ an unremarkable building from demolition by addressing planning and structural constraints with thoughtful spatial rearrangement and creative removal of fabric, to open opportunities to repurposing. The result delivers a comfortable and stimulating early learning environment for the children to learn through experience.

 Photography by Christopher Frederick Jones
Photography by Christopher Frederick Jones
m3architecture

The new building makes a significant contribution, not only to the College in terms of new facilities for the library, classrooms and specialist spaces for music, drama and dance, but also to the wider community. In practical terms it provides a new auditorium that can have a wider community use, but it also creates a façade that while subtly telling the story of the Sisters of Mercy through the beautifully designed screen of lace, the Mercy cross and the rose, invites enquiry and intrigue.

 Photography by Christopher Frederick Jones
Photography by Christopher Frederick Jones
INDESIGN is on instagram
Follow @indesignlive
A searchable and comprehensive guide for specifying leading products and their suppliers
Keep up to date with the latest and greatest from our industry BFF's!

From the spark of an idea on the page to the launch of new pieces in a showroom is a journey every aspiring industrial and furnishing designer imagines making.

CDK Stone’s Natasha Stengos takes us through its Alexandria Selection Centre, where stone choice becomes a sensory experience – from curated spaces, crafted details and a colour-organised selection floor.

For Aidan Mawhinney, the secret ingredient to Living Edge’s success “comes down to people, product and place.” As the brand celebrates a significant 25-year milestone, it’s that commitment to authentic, sustainable design – and the people behind it all – that continues to anchor its legacy.

Hiwa, the University of Auckland’s six-storey recreation centre by Warren and Mahoney with MJMA Toronto and Haumi, has taken out Sport Architecture at the 2025 World Architecture Festival. A vertical village for wellbeing and connection, the project continues its run of global accolades as a new benchmark for campus life and student experience.

Australia’s first planted light rail corridor sets new benchmark for transport-led urban transformation.
The internet never sleeps! Here's the stuff you might have missed

From the spark of an idea on the page to the launch of new pieces in a showroom is a journey every aspiring industrial and furnishing designer imagines making.

With projects shortlisted for Habitus House of the Year 2025, Anthony Gill and Jason Gibney join the podcast to discuss the state of housing in Australia today.