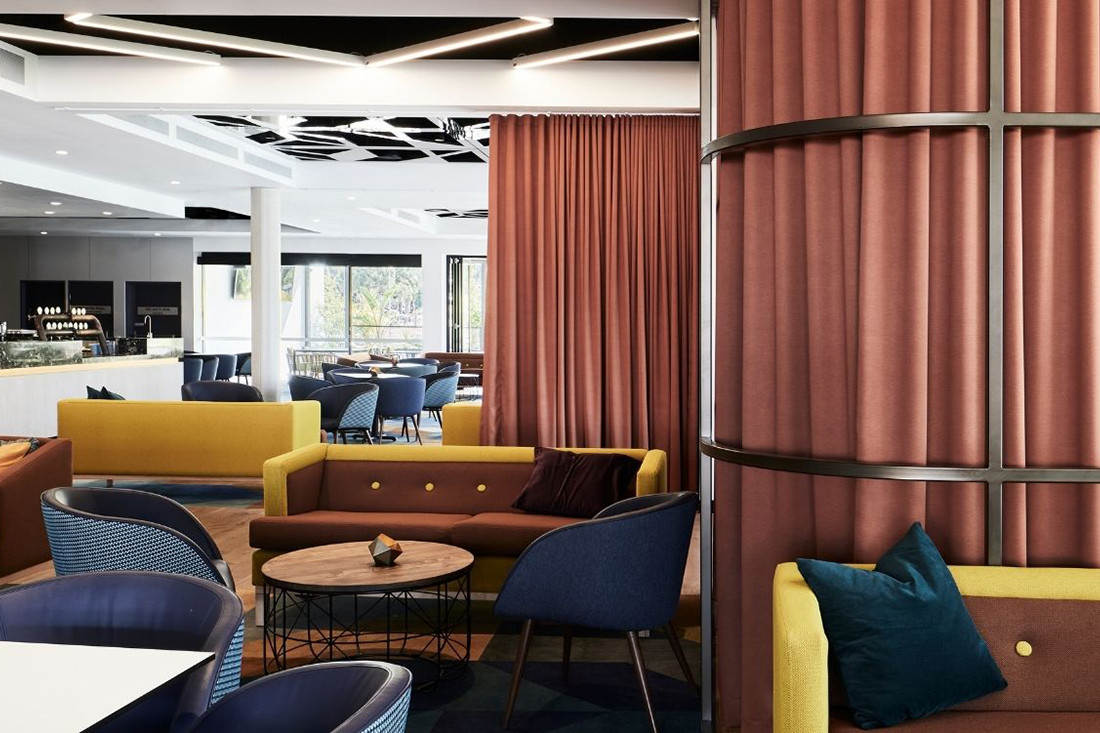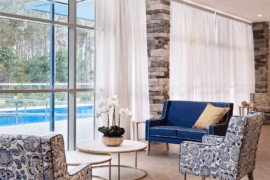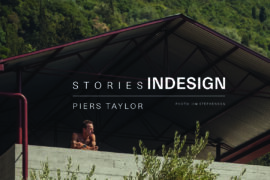The recent refurbishment of Club Parramatta showcases Materialised’s plethora of high-end, bespoke furnishing solutions and the company’s drive to go above and beyond for any project.

Citing four decades of experience and expertise to formulate designs for furnishings within high performance environments, Materialised have supplied high quality products to Australian designers since their inception.
Materialised’s suite of commercial-grade ‘whole room solutions’ products has grown exponentially to move beyond the aged care industry. Spanning hotel, club, restaurant, commercial and healthcare interiors, the brand’s portfolio encompasses high-performance fabric, wall covering, acoustics and art, with a major focus on custom design.
Materialised’s products were recently utilised by EJE Architecture and EJE Interiors for the new build of Club Parramatta. The new interior is a reflection of the culture and surrounding backdrop of the club, with Materialised enlisted to supply high-end products for the project.

Club Parramatta occupies a portion of the site adjacent to the original club of 1958, situated on a key corner intersection of O’Connell and Macquarie Street. A locality rich with colonial, indigenous, political and culturally historical relevance – Convict dwellings, Governor Macquarie’s Public Domain Vision, the Parramatta Zoological Gardens of the 1850’s and a War Memorial.
The client’s brief was to provide various product offerings within one large space, to act as a bridge between history, park, city and cultures, to acknowledge multi-cultural values of key user groups with the integration of Feng Shui principles, and to celebrate inclusivity and community.
The design response was informed by an understanding of, and respect for the significance of the Parramatta land and river with the creation of an internal ‘landscape’ set within a transparent envelope. Feng Shui imperatives and associated remedies were then rationalised against pragmatic, functional and architectural principles to strengthen and augment flow throughout. Careful consideration of internal space separation in an open plan design was resolved with visual, audio and flexible draping solutions.

A key philosophy was to create an unconventional club venue – to provide a feeling of non-containment, using internal placemaking to create a sense of entering an external parkland. Immediately upon arrival the occupier is given a direct physical and visual link to park and city landscapes. “EJE Interiors draws from a wide pool of suppliers and manufacturers to suit specific projects and practicalities,” explains Jodie Duddington, Senior Interior Designer at EJE Architecture. “Materialised has been one of our key custom fabric and wall covering suppliers and have always offered high quality performance textiles, flexibility in customisation and fast turnaround. Club Parramatta’s design brief required some innovative thinking and the team at Materialised, as always, were eager to step up to the challenge.”
Material selections are pared back and often reduced to raw industrial finishes and surfaces to rationalise the volume of materials required in the project. EJE selected five custom and semi-custom Materialised fabrics.
 To deal with an open plan bar space with multi-use requirements, a drapery solution was decided upon to provide flexibility for the client and acoustic abatement for guests. Materialised’s Midnight drapery was utilised due to being soft in its handle and weighted in its drape, with the colour customised to suit the design palette.
To deal with an open plan bar space with multi-use requirements, a drapery solution was decided upon to provide flexibility for the client and acoustic abatement for guests. Materialised’s Midnight drapery was utilised due to being soft in its handle and weighted in its drape, with the colour customised to suit the design palette.
 Sheer curtains in two different colourways feature throughout the space for visual and operational separation. They required a grid design to create a mesh effect, but this posed an interesting design challenge for the design team. What looks simple is not always the case, and so Materialised’s design expertise is often drawn upon to create the perfect outcome for their clients.
Sheer curtains in two different colourways feature throughout the space for visual and operational separation. They required a grid design to create a mesh effect, but this posed an interesting design challenge for the design team. What looks simple is not always the case, and so Materialised’s design expertise is often drawn upon to create the perfect outcome for their clients.
On a sheer it is not possible to match a grid on the back and the front of the fabric accurately. “So the solution was to print a horizontal line on the front, and a vertical line on the back”, says Materialised Leading Textile Designer, Brigitte Marlot.

Two rescaled and custom-coloured Jimmy Pike Desert Bloom designs were selected for the banquette upholstery. Rigorously tested, the upholstery ticks the required boxes of flame retardancy and durability. “The custom colouring of the Jimmy Pike fabrics in the upholstery and the Ngalya Lighting installation from Arnhem Land in the foyer were key design elements in the Australian colour and texture palette,” says Jodie. The custom colouring options offered by Materialised open up a range of infinite possibilities for designers.
Download Materialised’s new hospitality brochure to see all the design opportunities for your next project here.
Photography by Alex McIntyre
INDESIGN is on instagram
Follow @indesignlive
A searchable and comprehensive guide for specifying leading products and their suppliers
Keep up to date with the latest and greatest from our industry BFF's!
The new range features slabs with warm, earthy palettes that lend a sense of organic luxury to every space.

Welcomed to the Australian design scene in 2024, Kokuyo is set to redefine collaboration, bringing its unique blend of colour and function to individuals and corporations, designed to be used Any Way!

Inspired by an unthinkable design challenge on Sydney Harbour, Materialised’s ingenuity didn’t just fuse acoustic performance with transparent finesse – it forever reimagined commercial curtain textiles by making the impossible possible.

It’s widely accepted that nature – the original, most accomplished design blueprint – cannot be improved upon. But the exclusive Crypton Leather range proves that it can undoubtedly be enhanced, augmented and extended, signalling a new era of limitless organic materiality.

Materialised’s unique creations aren’t just fabrics or wall covering – they are artworks that push the boundaries of craftsmanship. Now, the Australian brand pushes the envelope once again with the launch of AcoustiCalm: sustainable, sound-absorbing panels that weave the poetry of design with the pragmatism of acoustic control.
The internet never sleeps! Here's the stuff you might have missed

Piers Taylor joins Timothy Alouani-Roby at The Commons to discuss overlaps with Glenn Murcutt and Francis Kéré, his renowned ‘Studio in the Woods,’ and the sheer desire to make things with whatever might be at hand.

Sub-Zero Wolf Kitchen Design Contest (KDC) announces the remarkable Arizona Biltmore as the location of the 2026 Gala Venue and Winners’ Summit