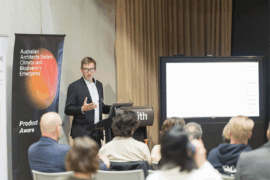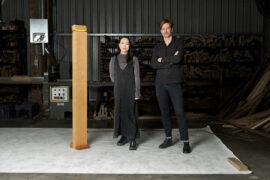Murdoch University’s new student space bridges the gap between classrooms, class times and students, contributing to the all-important social aspect of student life.
CODA, COX Architecture, Mandurah, Western Australia, education, university, architecture design, Murdoch University
The social aspect of student life is an important part of the university experience – studying, meeting, socialising and collaborating with other students. Lacking the facilities to accommodate this vital part of the student life at its Mandurah Campus, Murdoch University engaged CODA to revitalise a series of spaces in between classrooms as places for students to spend time in between classes.
“The brief was to enhance the student experience and to create a stronger campus identity,” says Kieran Wong, Director of CODA, which has since merged with COX Architecture. “A lot of students’ learning and social interactions occur in the interstitial spaces between classrooms so we looked to extend the use of these spaces, including corridors, walkways and lunch rooms, to become places for connection and engagement.”
CODA connected existing buildings with new terraces to improve circulation through the campus and to offer comfortable and welcoming outdoor spaces. Reconfigured spaces provide kitchen, dining, lounging and study areas and the potential for a future café. Built-in furniture and plywood workstations create smaller, more usable spaces, and students can rearrange freestanding desks and upholstered chairs and ottomans to suit their needs. “It gives students a much greater sense of ownership,” Kieran explains.
Artworks throughout the space have been purposefully selected from Murdoch University’s extensive art collection. “We saw mid-century Eastern European posters on one section of the wall the first time we visited the campus. We really liked them and asked if they had more,” Kieran says. CODA then worked with the university’s curators to chose a variety of posters and artworks, which subsequently influenced and inspired the colour palette. Navy, grey, orange and yellow in the primary corridor reflect the abstract blocks of colour in the Eastern European posters, and Fledgling by Rick Vermey (1993) [stands out on a deep blue-painted wall.
The adjacent lounge has a saturated palette of deep red, green and blue, while coloured carpets have been used to demarcate space. A chevron pattern applied to the lounge wall is a subtle interpretation of Murdoch University’s branding: the manipulated logo takes apart and plays with the angles of the ‘M’.
Murdoch University’s new campus space and facility not only bridges the gap between classrooms, class times and students, but it also, as Kieran describes, “bridges the gap between a grown-up yet still playful experience.”
INDESIGN is on instagram
Follow @indesignlive
A searchable and comprehensive guide for specifying leading products and their suppliers
Keep up to date with the latest and greatest from our industry BFF's!

A longstanding partnership turns a historic city into a hub for emerging talent

In a landscape clouded by data and greenwash, Product Aware offers architects and designers a common language for sustainability. Embraced by suppliers – including Milliken – it is setting a new benchmark for trust and bringing clarity and accountability to material specification.

In this comment piece, COX Principal David Holm reflects on Carlo Ratti’s curatorship in which climate, colonisation and gender equity took centre stage at the Venice Biennale.
The internet never sleeps! Here's the stuff you might have missed

In this comment piece by Dr Matthias Irger – Head of Sustainability at COX Architecture – he argues for an approach to design that prioritises retrofitting, renovation and reuse.

AHEC’s KEEP exhibition at Cult Sydney sees six Australian architects craft lasting furniture pieces, on view until 4th October.