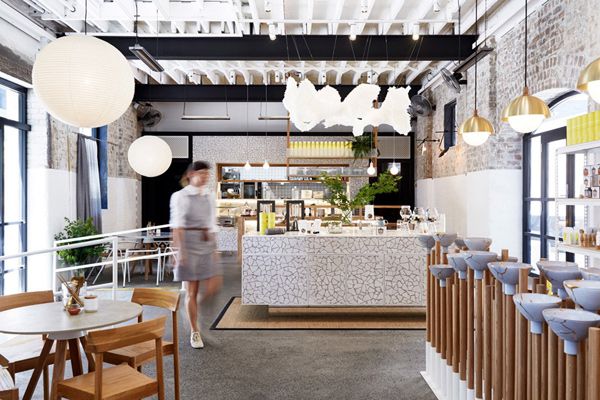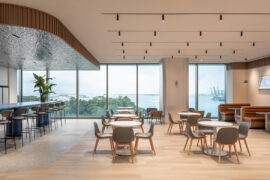Matt Woods Design has transformed a Sydney industrial space into The Rabbit Hole, a Japanese inspired organic tea bar.

March 22nd, 2016
The Rabbit Hole pairs the original building’s industrial features with a Japanese design aesthetic and numerous whimsical elements.
Matt Woods took advantage of the present architecture in the design of the space, employing existing timber ceilings and brick walls, which have been since been painted white to reflect the natural light flooding in the space.
“The softening of this masculine architecture is achieved through the white washing of these newly exposed elements,” said Woods. “The addition of enlarged northeast facing windows allows light to flood in to the interior.”
The Rabbit Hole is influenced by the Japanese art of Kintsugi, which is based on the celebration of the imperfections in ceramic objects. Matt Woods has created a counter from shards of crushed tiles and a display made of balancing bowls to channel this feeling
“The Japanese art of Kintsugi forms the foundation of the new design elements,” he says “This is most apparent in the specialty tea display where, like spinning plates on top of a circus performers pole, custom designed Kintsugi bowls sit delicately above turned oak timbers.”
A glazed wall separates a smaller of the space area from wider café, while oak timber was used to create seating throughout the café.
“Other tables are less ostentatious, and are constructed in timber and fibre cement,” says Woods “This contrasting materiality is peppered through out the space, along with a $100 warehouse shelving stand and bespoke joinery items.”
Matt Woods Design
killingmattwoods.com
INDESIGN is on instagram
Follow @indesignlive
A searchable and comprehensive guide for specifying leading products and their suppliers
Keep up to date with the latest and greatest from our industry BFF's!

A curated exhibition in Frederiksstaden captures the spirit of Australian design

Welcomed to the Australian design scene in 2024, Kokuyo is set to redefine collaboration, bringing its unique blend of colour and function to individuals and corporations, designed to be used Any Way!

For Aidan Mawhinney, the secret ingredient to Living Edge’s success “comes down to people, product and place.” As the brand celebrates a significant 25-year milestone, it’s that commitment to authentic, sustainable design – and the people behind it all – that continues to anchor its legacy.

25 Bligh Street is a multifaceted project, and its lobby – designed by Archer Designs – is a standout with its artworks.
The internet never sleeps! Here's the stuff you might have missed

Bean Buro’s Singapore office for Anglo-Eastern is a poetic continuation of their Hong Kong headquarters — a workplace that balances identity and calm.

Celebrating ten years of creative impact, Melbourne Design Week 2026 invites designers, studios, and collectives to submit expressions of interest for its statewide program and the Melbourne Art Book Fair.