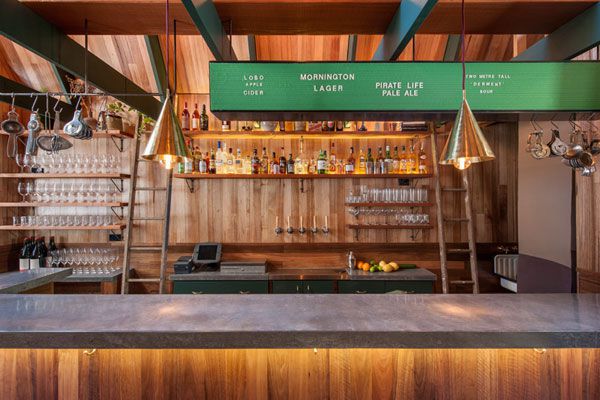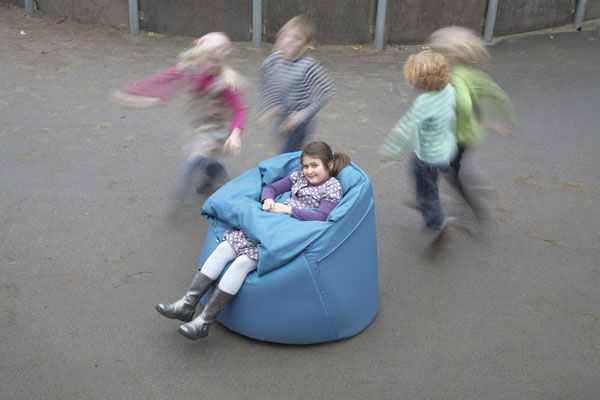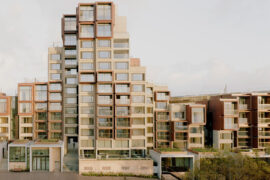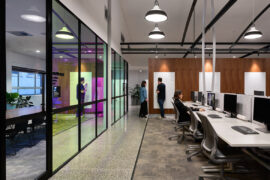Nestled in between two existing buildings is the Pink Moon Saloon, a uniquely designed bar and restaurant from Sans-Arc Studio.

February 24th, 2016
A narrow alley in Adelaide has been transformed from what was previously just a home for refuse and debris into a unique and charming small bar, the Pink Moon Saloon.
In designing the space Sans-Arc Studio answered a brief that requested a space with a sense of “narrative of the outdoors, a childhood memory of fire cooked food and camping in the forest.”
The bar and restaurant are separated into two small huts, with the first housing the bar with a wall of stools, making the most of the space without cluttering it with free standing tables or booths. The second hut is home to the restaurant and dining area, and a courtyard sit snuggly in between the two huts, overlooked by the relatively towering surrounding buildings.
The Pink Moon Saloon channels that idea of childhood memory through a use of familiar Australian materials and stonework. The structure of the huts is naturally framed in timber, using locally sourced Australian hardwood as cladding, and local stone flourishes have been employed throughout.
Sans-Arc Studio
sansarcstudio.com.au
INDESIGN is on instagram
Follow @indesignlive
A searchable and comprehensive guide for specifying leading products and their suppliers
Keep up to date with the latest and greatest from our industry BFF's!

For Aidan Mawhinney, the secret ingredient to Living Edge’s success “comes down to people, product and place.” As the brand celebrates a significant 25-year milestone, it’s that commitment to authentic, sustainable design – and the people behind it all – that continues to anchor its legacy.

The undeniable thread connecting Herman Miller and Knoll’s design legacies across the decades now finds its profound physical embodiment at MillerKnoll’s new Design Yard Archives.

Designed in Denmark by Susanne Grønlund, SenSit® was created to envelop and calm the body.

Explore the future of cancer treatment at the Australian Bragg Centre, where a revolutionary design by Woods Bagot integrates cutting-edge proton therapy with patient-centric features, including natural light and adaptive Verosol blinds, creating a space that merges innovation and empathy for a holistic healing journey.
The internet never sleeps! Here's the stuff you might have missed

BVN’s Sirius Redevelopment has been named one of two joint winners of The Building category at the INDE.Awards 2025. Celebrated alongside Central Station by Woods Bagot and John McAslan + Partners, the project reimagines an iconic Brutalist landmark through a design approach that retains heritage while creating a vibrant, sustainable future for Sydney.

Architectus’ new headquarters for Q-CTRL addresses complex technical requirements while creating an enjoyable place to work.