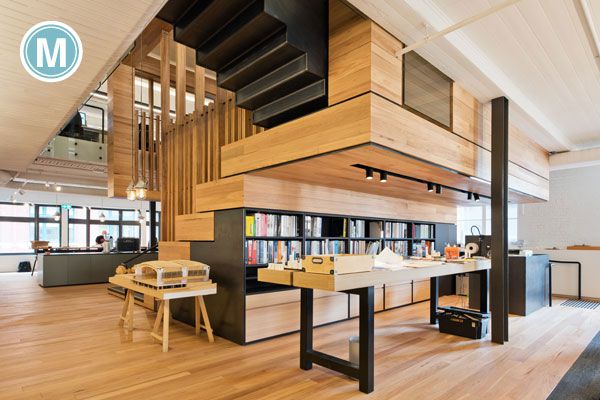With premium office space in Melbourne’s CBD difficult to find, many architectural practices stay put rather than making a move. But a chance phone call was the catalyst for this impressive new office fit-out by Cox Architecture

December 21st, 2015
Cox Architecture had been in the same office in Flinders Lane for 20 years. While keen to move to a two-level studio-style space in the same city precinct, finding the right space would prove challenging. However, a call from an agent, with news of the appropriate space, became the catalyst for this impressive makeover. However, while the original interior walls have been preserved, a new large opening between the two levels, filled with a Japanese-style atrium, has made the office into what it is- a highly collaborative studio environment where staff can easily engage. And by slicing through the two levels, sight lines, as well as communication lines, have been clearly established.
While Cox Architecture has created generous open plan work areas for their 78 Melbourne staff, subtle divisions, often not apparent to the eye, ensure the level of noise is considerably reduced. “There are the private offices and boardroom. But there’s also the ‘town square’,” says Ness referring to the atrium as the place where client presentations, as well as social functions are often held. “But it’s taking the idea of the town square into a three-dimensional realm,” he adds.
Read the full story in Issue 63 of Indesign, on sale December 23.
INDESIGN is on instagram
Follow @indesignlive
A searchable and comprehensive guide for specifying leading products and their suppliers
Keep up to date with the latest and greatest from our industry BFF's!

The Sub-Zero and Wolf Kitchen Design Contest is officially open. And the long-running competition offers Australian architects, designers and builders the chance to gain global recognition for the most technically resolved, performance-led kitchen projects.

A longstanding partnership turns a historic city into a hub for emerging talent
The launch party for bulthaup’s new showroom at 36 Armenian Street in Singapore was held on Thursday 16 February, and was attended by some 150 guests all dressed in their evening best.

An expert panel of local and international designers has confirmed that sustainability and supply chain issues remain high on the agenda. Read more insights from their discussion, hosted by V-ZUG during Milan Furniture Fair.
The internet never sleeps! Here's the stuff you might have missed

Designed by artist Abdul Abdullah, the porcelain façade for this Melbourne train station has been executed with custom-printed Fiandre DYS panels.

ReLove has celebrated the official opening of ReStory by ReLove, a social enterprise giving beautifully curated, preloved furniture a second life.