Instant classics are sometimes made with a shared design vision and a couple of vintage German made roasters. This is definitely the case here.
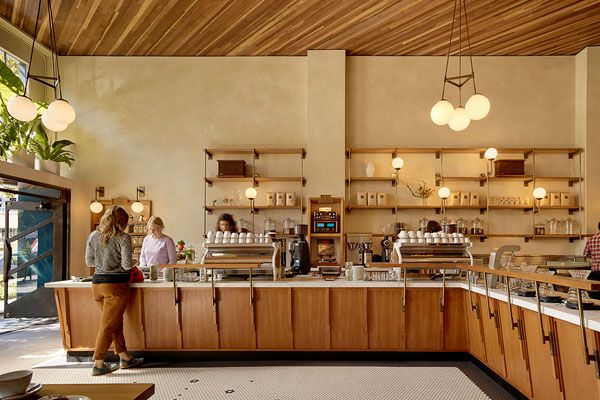
May 25th, 2015
An imposing 22kg Probat coffee roaster takes centre stage in a unique, stripped back warehouse setting in San Francisco’s SoMa area, the new location for the flagship outlet San Fran coffee heroes Sightglass.
The site is based in a 650sqm workshop, a former former sign maker’s area, and has been skilfully converted by local firm Boor Bridges Architects (BBA).
Where there was once a non-descript building, now coexists a perfect balance between coffee manufacture and retail consumption, where the customer is treated to an artisanal roaster experience like no other.
Seating arrangements are arranged like box seats at a music hall and perimeter bench seating in the open plan main floor. The ‘in-your-face’ attitude of the café underlies the owners core belief of honesty in the craft of coffee making, something architects BBA were keen draw out in the brief.
The back-story of how the two coffee loving brothers came to work with BBA reads like an integral bit part in the rise of popularity of specialty coffee and aficionados in a country that is synonymous with the drip filter.
With a second standout industrial warehouse shell to work with, the architects had an opportunity to further refine their aesthetic as well as retain existing features such as full height multi-pane steel sash windows and original beams.
What started out as a friendly, same-neighbourhood-association between architect and client in 2007, has led to two of the city’s best examples of great design meets serious coffee.
Boor Bridges Architects
boorbridges.com
INDESIGN is on instagram
Follow @indesignlive
A searchable and comprehensive guide for specifying leading products and their suppliers
Keep up to date with the latest and greatest from our industry BFF's!
The new range features slabs with warm, earthy palettes that lend a sense of organic luxury to every space.

A longstanding partnership turns a historic city into a hub for emerging talent

London-based design duo Raw Edges have joined forces with Established & Sons and Tongue & Groove to introduce Wall to Wall – a hand-stained, “living collection” that transforms parquet flooring into a canvas of colour, pattern, and possibility.

Designed to super-charge co-working and collaboration, Auckland’s Innovation Precinct extends into building number three, a six-storey purpose-built environment.
Abey’s exquisite Barazza Select collection provides a glimpse into the future of kitchen design!
The internet never sleeps! Here's the stuff you might have missed
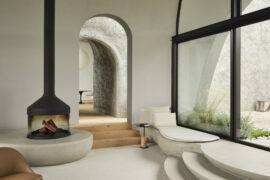
Leeton Pointon Architects and Allison Pye Interiors have been awarded as the winner of The Living Space at the INDE.Awards 2025 for their exceptional project House on a Hill. A refined and resilient multigenerational home, it exemplifies the balance of architecture, interior design and landscape in creating spaces of sanctuary and connection.
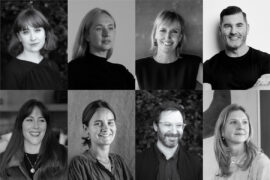
Whether you’re an architect, interior designer or student eager to learn, the 2025 Design Discussion series at Saturday Indesign will inspire fresh perspectives. Check out the schedule now!
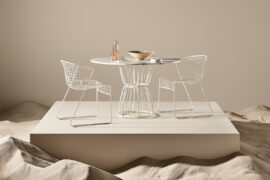
Curvaceous, spiraling forms tell a story of organic precision and artful engineering
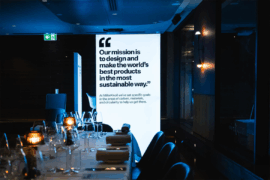
MillerKnoll reimagines the convention of dinner table interactions by plating up a future-forward menu of sustainable design conversation starters as part of the inspiring “Conversations for a Better World” event series.