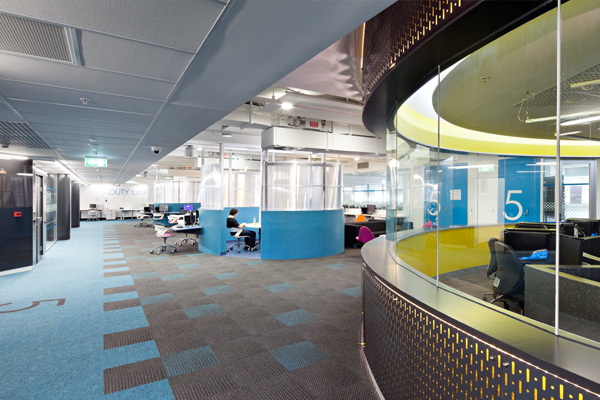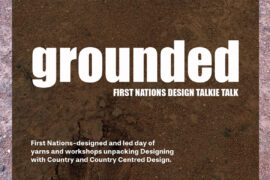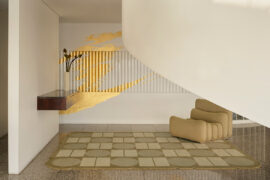Three projects that have employed Ontera’s products and ‘Design Freedom’ service demonstrate the superb results that can be obtained when confidently customising carpet tiles to suit the design and colours of a space.

June 2nd, 2014
Ontera’s ‘Design Freedom’ service is a uniquely responsive tool for the curation and customisation of Ontera’s product range. As we see in these projects, the ability to colour match to a specific paint colour or fabric swatch gives designers and specifiers the power to confidently combine finishes and dramatically elevate the aesthetic and functional qualities of a project.
Queensland University of Technology – S Block, by Suters Architects
Brisbane, Queensland
For this refurbishment of QUT’s ‘S Block’, the design brief of maximising natural light and providing open, collaborative working environments resulted in giving each floor a separate, identifiable colour to facilitate way-finding without the use of signage. A perfect opportunity to match paint colours, highlight features and flooring finishes, the coherent palette gives each area a distinct character and facilitates effortless visual orientation.
St Andrew’s Primary School, by Swanbury Penglase Architects
Adelaide, South Australia
The interior design philosophy that informed the expansion of St Andrew’s school in Walkerville, Adelaide was to reflect the nature and use of the space in colour and material selections. The interior palette is finished in a combination of high gloss, natural and tactile finishes, with timber acoustic panels adding natural warmth and bright colours in the custom carpet and fabric-covered acoustic panels used to identify different zones.
Working from a base pattern that could be realised in different colour ways, Ontera created a swatch that rhymed with feature colours throughout the project, sustaining it’s visual vibrancy and consistency, and once again supporting intuitive space identification.
St Lawrence, by Smith and Tracey Architects
Derrimut, Victoria
A theme of ‘discovery’ runs through this project, with interlocking jigsaw pieces represented in the carpet design in breakout zones, custom made light fittings and modular furniture. A band of green carpet is used to split the space into zones without the use of walls; this also runs up the wall to allow children to lean against the wall and read.
Ontera
ontera.com.au
INDESIGN is on instagram
Follow @indesignlive
A searchable and comprehensive guide for specifying leading products and their suppliers
Keep up to date with the latest and greatest from our industry BFF's!

London-based design duo Raw Edges have joined forces with Established & Sons and Tongue & Groove to introduce Wall to Wall – a hand-stained, “living collection” that transforms parquet flooring into a canvas of colour, pattern, and possibility.

A curated exhibition in Frederiksstaden captures the spirit of Australian design

For Aidan Mawhinney, the secret ingredient to Living Edge’s success “comes down to people, product and place.” As the brand celebrates a significant 25-year milestone, it’s that commitment to authentic, sustainable design – and the people behind it all – that continues to anchor its legacy.

Vive Active, designed by Siren Design, is energising the Pilates workout with an immersive sound and light experience.

Designed by Siren Design, From Here On provides the sophistication of a boutique hotel with the comfort of a luxury apartment in a highly functional and welcoming workplace environment.

What are the principles and strategies behind designing for incidental staff collisions and chance encounters? Siren Design maps out its creative thinking and approach for Powercor CitiPower’s BEON Energy Solutions, Melbourne: a purpose built workplace which encourages its staff to ‘interact’ and ‘collide’.
The internet never sleeps! Here's the stuff you might have missed

Several design groups are coming together on 29th October, 2025 for ‘grounded,’ a day of talks and workshops on Country-centred design.

In the latest collaboration between Designer Rugs and Greg Natale, the raw rigour of modernist geometries finds its most comforting articulation in the inherent softness of floor coverings.