A tight budget was no obstacle to a multi-functional new recreation hall designed for Northern Beaches Christian School by Jones Sonter Architects.
December 14th, 2011
To meet the needs of a growing primary and secondary school, Sydney-based architecture firm Jones Sonter were brought on board to create a multipurpose hall that served the school’s students as well as creating opportunities for expansion.
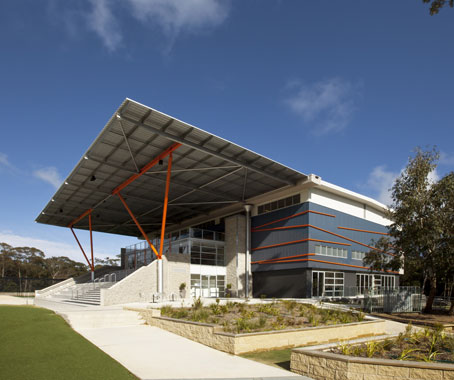
The concept developed by Jones Sonter elevates the main hall floor, maximising the use of the core building and providing potential for additional learning spaces.
A grand stair and stepped seating were designed at the entry to the building. By extending the roof over this space an external shaded assembly was created, offering a variety of functions – a seating area, outdoor assembly space, theatre stage, grandstand and striking entryway to the hall.
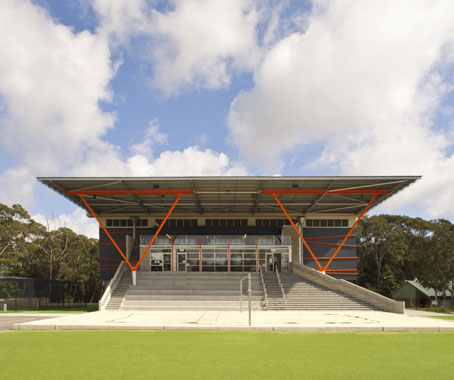
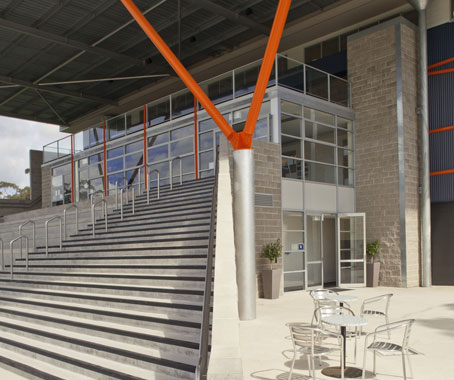
The interior of the main hall houses a sports floor, 2 levels of viewing floors, amenities and a gymnasium for senior students and staff.
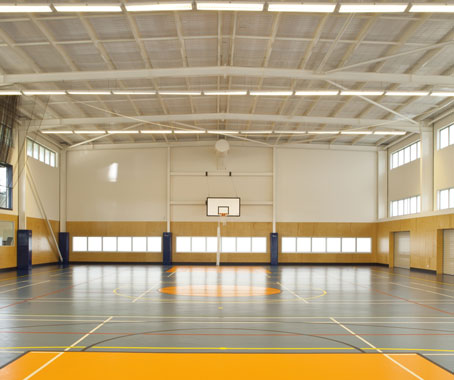
Capitalising on the location of the site and maximising the benefits of ocean breezes, the hall was designed with low and high level windows to allow for cross ventilation at floor level and natural discharge of warm air at ceiling level. The windows also afford plenty of natural light, further helping to reduce energy consumption.
Jones Sonter’s design for future expansion proved an immediate success – prior to the completion of the main building programme, it was decided that the undercroft area would house new student learning spaces for design technology.
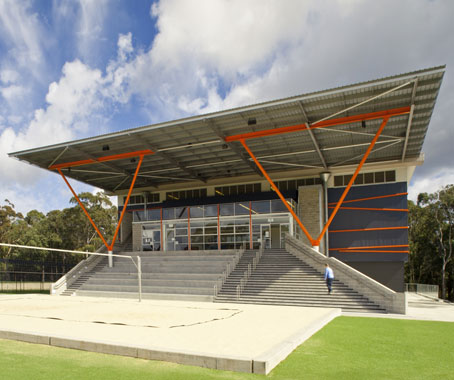
Jones Sonter
jonesonter.com.au
INDESIGN is on instagram
Follow @indesignlive
A searchable and comprehensive guide for specifying leading products and their suppliers
Keep up to date with the latest and greatest from our industry BFF's!

BLANCOCULINA-S II Sensor promotes water efficiency and reduces waste, representing a leap forward in faucet technology.

The Sub-Zero and Wolf Kitchen Design Contest is officially open. And the long-running competition offers Australian architects, designers and builders the chance to gain global recognition for the most technically resolved, performance-led kitchen projects.

A longstanding partnership turns a historic city into a hub for emerging talent

In this candid interview, the culinary mastermind behind Singapore’s Nouri and Appetite talks about food as an act of human connection that transcends borders and accolades, the crucial role of technology in preserving its unifying power, and finding a kindred spirit in Gaggenau’s reverence for tradition and relentless pursuit of innovation.
Professional bodies are yet to be briefed on the Design Triennial, sparking fears that the event is being rushed. indesignlive.com’s Business Editor Gemma Battenbough reports.

Finding the perfect drainage system for a project can be challenging, especially when trying to match colourways and tapware. Stormtech have now made this easier, with the launch of metallic and bronze architectural drainage.
The internet never sleeps! Here's the stuff you might have missed

A regional mall, residential garden, school yard and train station were all among the projects honoured at this year’s Australian Institute of Landscape Architects’ (AILA) Victorian Awards.

On the eve of Cerith Wyn Evans’ first museum exhibition in the Asia-Pacific region, we interviewed the internationally acclaimed contemporary artist in a wide-ranging discussion spanning Japanese gardens, the aesthetics of Buddhism and the Australian light.