CapitaLand has released Serie+Multiply’s design for One Pearl Bank – two ‘light and airy’ curved towers supporting elevated greenery.

May 17th, 2019
Serie+Multiply’s design for One Pearl Bank was released by CapitaLand this week. The development, which will occupy the site of the soon-to-be-demolished Pearl Bank Apartments on Pearl’s Hill, will comprise of two gently curving 39-storey towers linked at roof level by sky bridges.
Judging by the renders, mental recollections of the three-quarter-cylindrical tower of 1976 will be likely. CapitaLand suggests that the slender curved facades create a “light and airy effect” that will allow residents to enjoy the hilltop views.
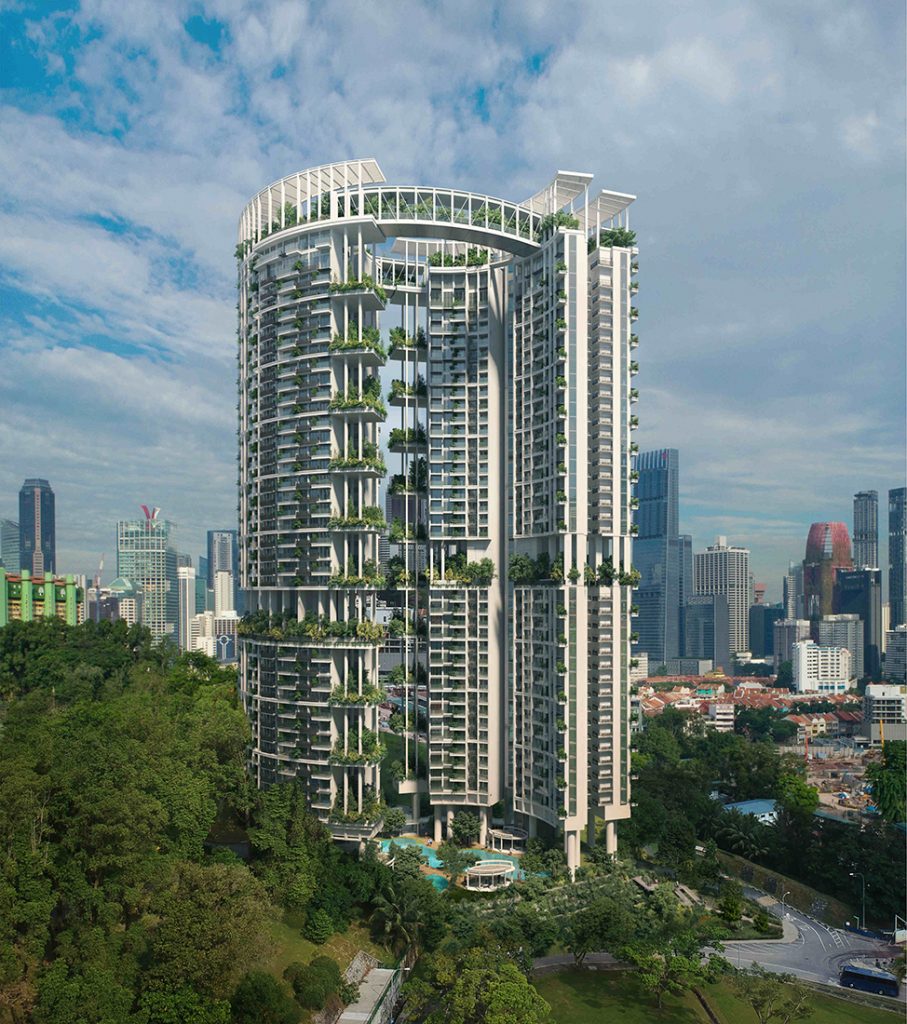
The design of the new development differs from its 1970s predecessor with an emphasis on elevated greenery by way of ‘sky allotment gardens’, sky terraces, roof gardens and sunken planters on every balcony.
The ‘sky allotment gardens’ will be arrayed vertically every four storeys at one edge of each tower. Each of the 18 ‘sky allotment gardens’ (which, says CapitaLand, are a world first) will house 11 plots, resulting in 200 plots where residents will be able to grow their own herbs, fruits and vegetables. The developer promotes their potential contribution to community bonding.
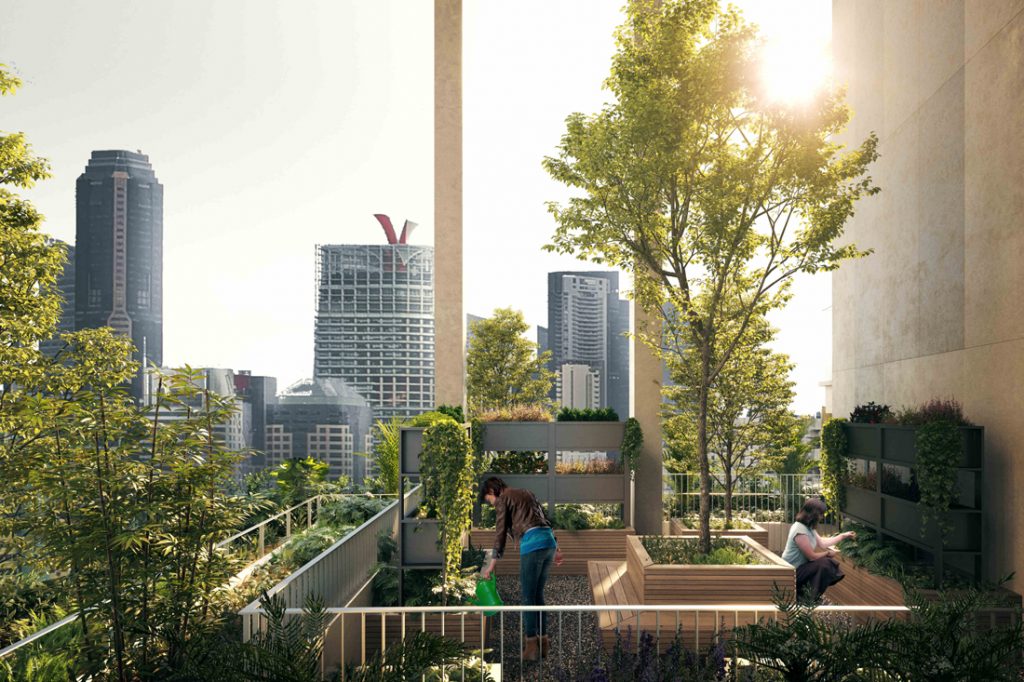
774 apartments will replace the 272 units of the existing 38-storey tower. Unit sizes will range from 430 square feet to 2,800 square feet. The smallest unit size in the existing tower is 1,400 square feet.
The new development will “support more urbanites in leading their dream city lifestyles at this prime location, in line with the Urban Redevelopment Authority’s vision to develop more homes in Singapore’s Central Area,” says CapitaLand.
The One Pearl Bank lifestyle will be supported by amenity spaces such as a lounge, indoor and outdoor gyms, a walking track and an alfresco dining area on the roof gardens. Residents will be able to host parties on the sky terraces at an open amphitheatre or an outdoor lounge.
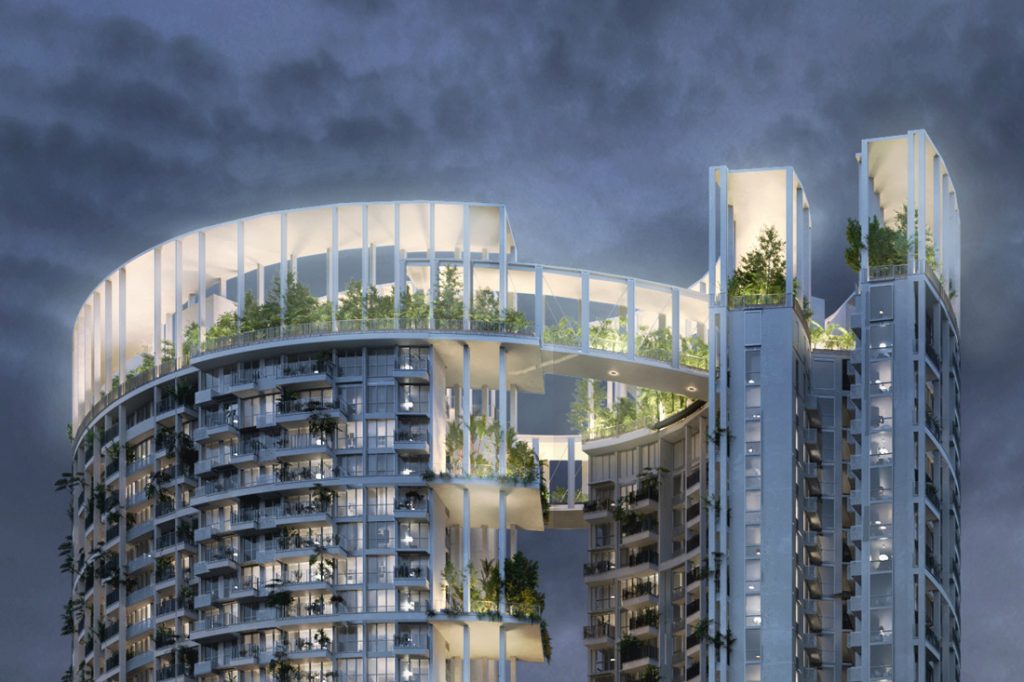
The amenity of Pearl’s Hill will be improved with the rejuvenation of Pearl’s Hill City Park and its linking to Fort Canning Park through the Singapore River via an upcoming green connector.
One Pearl Bank will be raised 21 metres above the ground to allow for visual continuity of the greenery that will flow from Pearl’s Hill City Park to the green connector. CapitaLand states that 500 trees (of 35 species) and 135,000 shrubs, plants and flowers will be planted throughout One Pearl Bank, covering an area equivalent to 75 per cent of the total site area.
Serie Architects envision the project as a beacon for the city. Completion is expected in 2023.
See more of the design in this video from CapitaLand:
INDESIGN is on instagram
Follow @indesignlive
A searchable and comprehensive guide for specifying leading products and their suppliers
Keep up to date with the latest and greatest from our industry BFF's!

Merging two hotel identities in one landmark development, Hotel Indigo and Holiday Inn Little Collins capture the spirit of Melbourne through Buchan’s narrative-driven design – elevated by GROHE’s signature craftsmanship.

In an industry where design intent is often diluted by value management and procurement pressures, Klaro Industrial Design positions manufacturing as a creative ally – allowing commercial interior designers to deliver unique pieces aligned to the project’s original vision.

At the Munarra Centre for Regional Excellence on Yorta Yorta Country in Victoria, ARM Architecture and Milliken use PrintWorks™ technology to translate First Nations narratives into a layered, community-led floorscape.

In a tightly held heritage pocket of Woollahra, a reworked Neo-Georgian house reveals the power of restraint. Designed by Tobias Partners, this compact home demonstrates how a reduced material palette, thoughtful appliance selection and enduring craftsmanship can create a space designed for generations to come.

Timber has always had a significant role to play in environmentally sensitive construction; Now, two different timber technologies have revolutionised timber’s use for structural applications.

Serie Architects’ founding principal Christopher Lee has single-mindedly designed with utmost consideration of the city and the cultural and societal norms that come along with it. The resulting works are thoughtful contributions to the cities they inhabit.
The internet never sleeps! Here's the stuff you might have missed
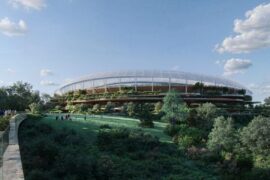
COX Architecture and Hassell have announced that they have been awarded the design contract for the new Brisbane Stadium.
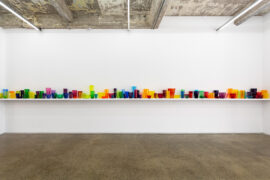
An array of coloured circles overlaid in perfect geometric sequences create a spectrum of musical auras in artist David Sequeira’s Bundanon Art Gallery commission, Form from the Formless (Under Bundanon Stars).