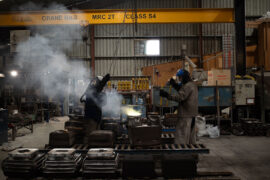Moriyuki Ochiai Architects create a ‘forest of light and lattice’ for a restaurant built on a farm in Chiba, Japan.

November 18th, 2014
Moriyuki Ochiai Architects have taken this restaurant’s dairy-focused menu and its location on a farm, surrounded by a forest, as its creative inspiration.
In a modern interpretation of a forest, a three-dimensional white lattice nests above the beams of a wooden structure. Adding further dimension to the design, layers of glossy translucent resin boards have been fitted on various surfaces to produce a subtle, luminous body of light that illuminates the entire space.
This layered structure is perceived differently depending on the diners’ relative position and line of sight at any given time. In addition, the light reflected off and penetrating the resin boards produce intricate and constantly evolving expressions.
A special paint on the walls mimics the texture of soil, something to be found in abundance on a farm, and matches the natural warmth of timber to create an intimate atmosphere. And above head, pendant lamps have been shaped to depict drops of milk.
Moriyuki Ochiai Architects
moriyukiochiai.com
INDESIGN is on instagram
Follow @indesignlive
A searchable and comprehensive guide for specifying leading products and their suppliers
Keep up to date with the latest and greatest from our industry BFF's!

Gaggenau’s understated appliance fuses a carefully calibrated aesthetic of deliberate subtraction with an intuitive dynamism of culinary fluidity, unveiling a delightfully unrestricted spectrum of high-performing creativity.

BLANCOCULINA-S II Sensor promotes water efficiency and reduces waste, representing a leap forward in faucet technology.

It’s widely accepted that nature – the original, most accomplished design blueprint – cannot be improved upon. But the exclusive Crypton Leather range proves that it can undoubtedly be enhanced, augmented and extended, signalling a new era of limitless organic materiality.
The internet never sleeps! Here's the stuff you might have missed

For Tilt, creating and realising a concept that resonates with people and place makes for exemplary design.

Designed by artist Abdul Abdullah, the porcelain façade for this Melbourne train station has been executed with custom-printed Fiandre DYS panels.