Bringing new meaning to the term ’scenic railway’, a rusted, ruined train-line turned shrub-lined public walkway has opened its gates to huge acclaim in the centre of the Big Apple. Jess Noble reports.
July 21st, 2009
Jess Noble is indesignlive’s New York Correspondent.
For most, summer in New York City means inescapable heat, plenty of crowds and not a lot of shade. Enter the High Line, New York’s newest urban garden that has city-dwellers revelling in its greenery.
Sitting three stories above the gritty streets and hectic roads, this winding walkway runs from Gansevoort Street in the Meatpacking District all the way up to 30th Street.
Designed by James Corner Field Operations, with architects Diller Scofidio + Renfro, the walkway is the first of its kind in the USA. Officially opening its stage one portion to the public in June, the High Line is already a crowd favourite. Coffee vendors have set up shop close to seated timber decks and canopied sitting areas.
Landscaped gardens sit either side of in-built sun-beds, and concrete, timber and green landscaping all work to encase the original train tracks – purposefully visual to great effect.
In development since 2006, the total cost of the High Line is $152 million, funded in part by private donations and the city, state and federal governments.
The second portion (from 20th St to 30th St) is expected to open in 2010, making the whole walk over a mile long. When completed, the trail will take walkers from the Meatpacking District all the way through Hells Kitchen.
With full views of the Hudson River on one side, and the sky-scraping city (including the Statue of Liberty and the Empire State Building) on the other side, this little retreat might even be a contender for the coveted label of best views in town.
Images by Iwan Baan © 2009.
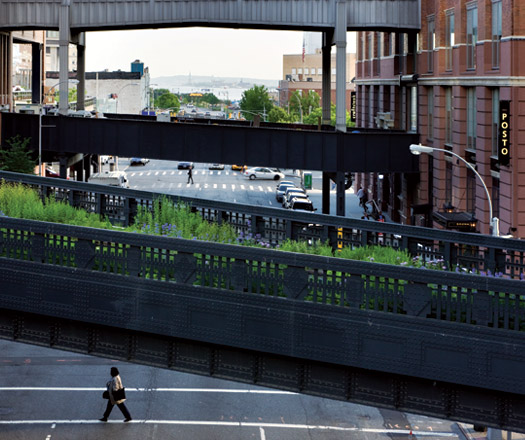
Northern Spur Preserve, between West 16th Street and West 17th Street, looking South towards the Statue of Liberty
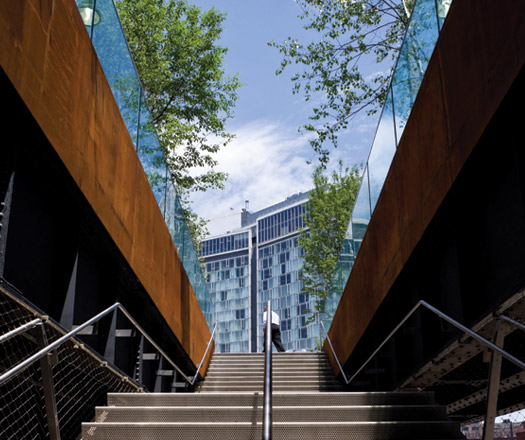
Gansevoort Slow Stair, corner of Gansevoort Street and Washington Street, looking North
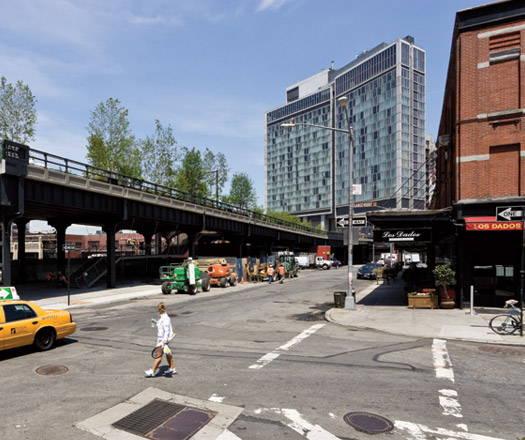
Gansevoort Plaza and Stair, Gansevoort Street and Washington Street, looking North
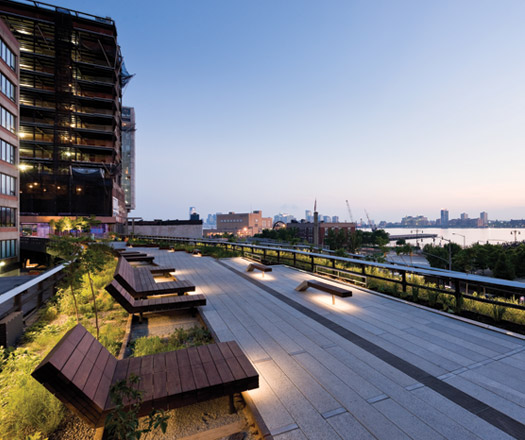
Sundeck Water Feature and Preserve, between West 14th Street and West 15th Street, looking South
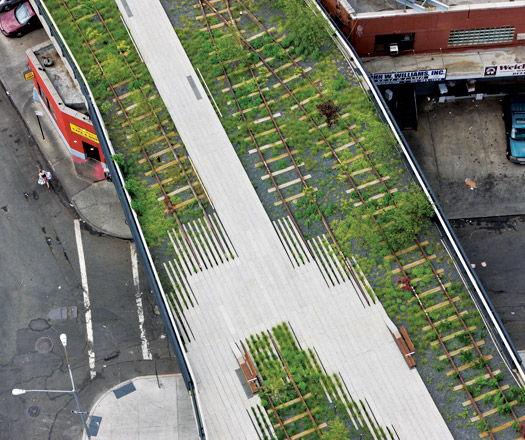
Sundeck Water Feature and Preserve, between West 14th Street and West 15th Street, looking South
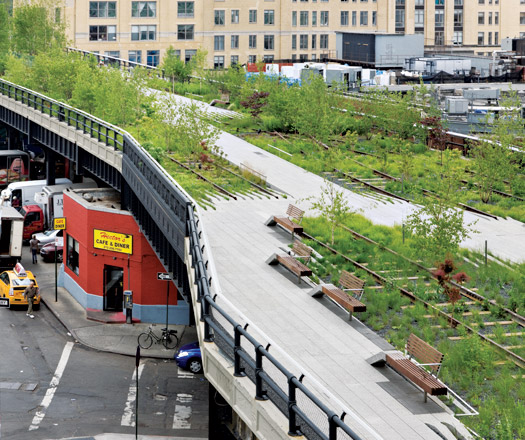
Gansevoort Woodland, Gansevoort Street to Little West 12th Street, looking South
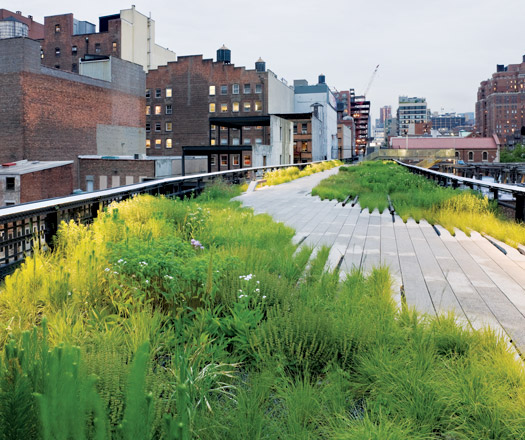
Chelsea Grasslands, between West 19th Street and West 20th Street, looking North
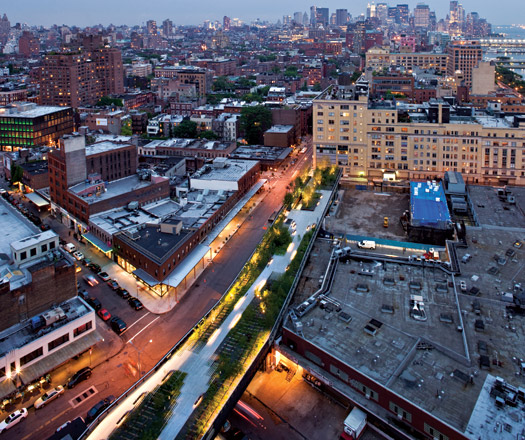
Gansevoort Woodland at Night, Aerial View from Gansevoort Street to West 13th Street, looking South
INDESIGN is on instagram
Follow @indesignlive
A searchable and comprehensive guide for specifying leading products and their suppliers
Keep up to date with the latest and greatest from our industry BFF's!
The new range features slabs with warm, earthy palettes that lend a sense of organic luxury to every space.

London-based design duo Raw Edges have joined forces with Established & Sons and Tongue & Groove to introduce Wall to Wall – a hand-stained, “living collection” that transforms parquet flooring into a canvas of colour, pattern, and possibility.
From sculpture to bath and basins, introducing artistic bathware by Jacques van der Merwe.
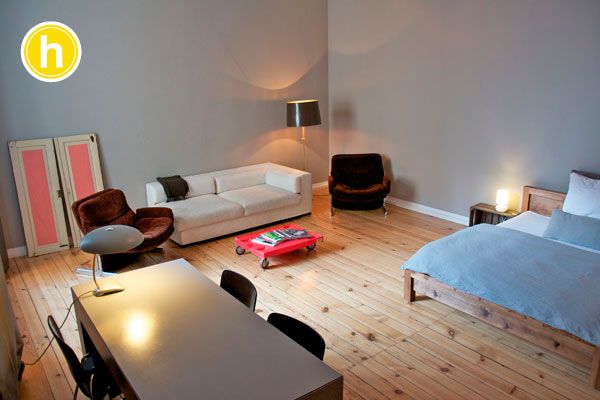
Linnen, a boutique-style hotel in Prenzlauer Berg, is one of Berlin’s best-kept secrets. Discovered by word-of-mouth, or stumbled across while visiting this hip neighbourhood, Linnen puts the pleasure into coming home even if you’re travelling from the other side of the world. More like a grand home than a hotel, Linnen appeals to those tired of generic accommodation.
The internet never sleeps! Here's the stuff you might have missed
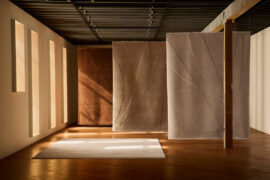
Armadillo collaborates with Barcelona artist Carla Cascales Alimbau on Gaia, a sculptural rug collection that translates fine art into handwoven form.
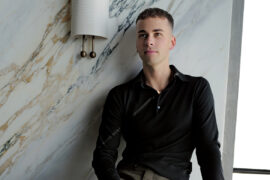
With experience across fashion, styling and interiors, Nicholas Gilbert launches Studio Nicholas with a mission to elevate Australian design on the world stage — and to champion a more rigorous, professional future for the industry.