Radical collaboration between three of Australia’s leading architecture studios and local council has realised Newcastle as an exemplar of design excellence objectives at work.

April 15th, 2021
Red tape and development silos across large sites are notorious for stifling the cultivation of vibrant, viable and sustainable urbanity. But does it have to be this way? If Newcastle East End is anything to go by, no.
The large scale urban development is all part of SJB’s masterplan for the rapidly growing Newcastle CBD, awarded to the preeminent architecture practice back in 2013. Eight years on and Stage 1 of Newcastle East End—the first of four city blocks approved for development as part of the masterplan—has realised completion and, in the process, brought new life to the neglected centre of Newcastle.


Featuring three new mixed use buildings — each designed by one of Australia’s leading architecture studios — the first stage of Newcastle East End reflects innovation and radical collaboration in the scheme of urban design and development processes. In alignment with the objectives outlined by the NSW Government Architects Office, the project is an exemplar of Design Excellence at work.
With SJB at the helm, fulfilling the role of executive architect, Durbach Block Jaggers and Tonkin Zulaikha Greer consummated the inimitable inter-studio architectural team. Each being appointed to the project for their demonstrated capacity to deliver mixed use buildings of an exceptional standard and their astute approach to working in complex heritage contexts — an aspect vital to the project’s success.
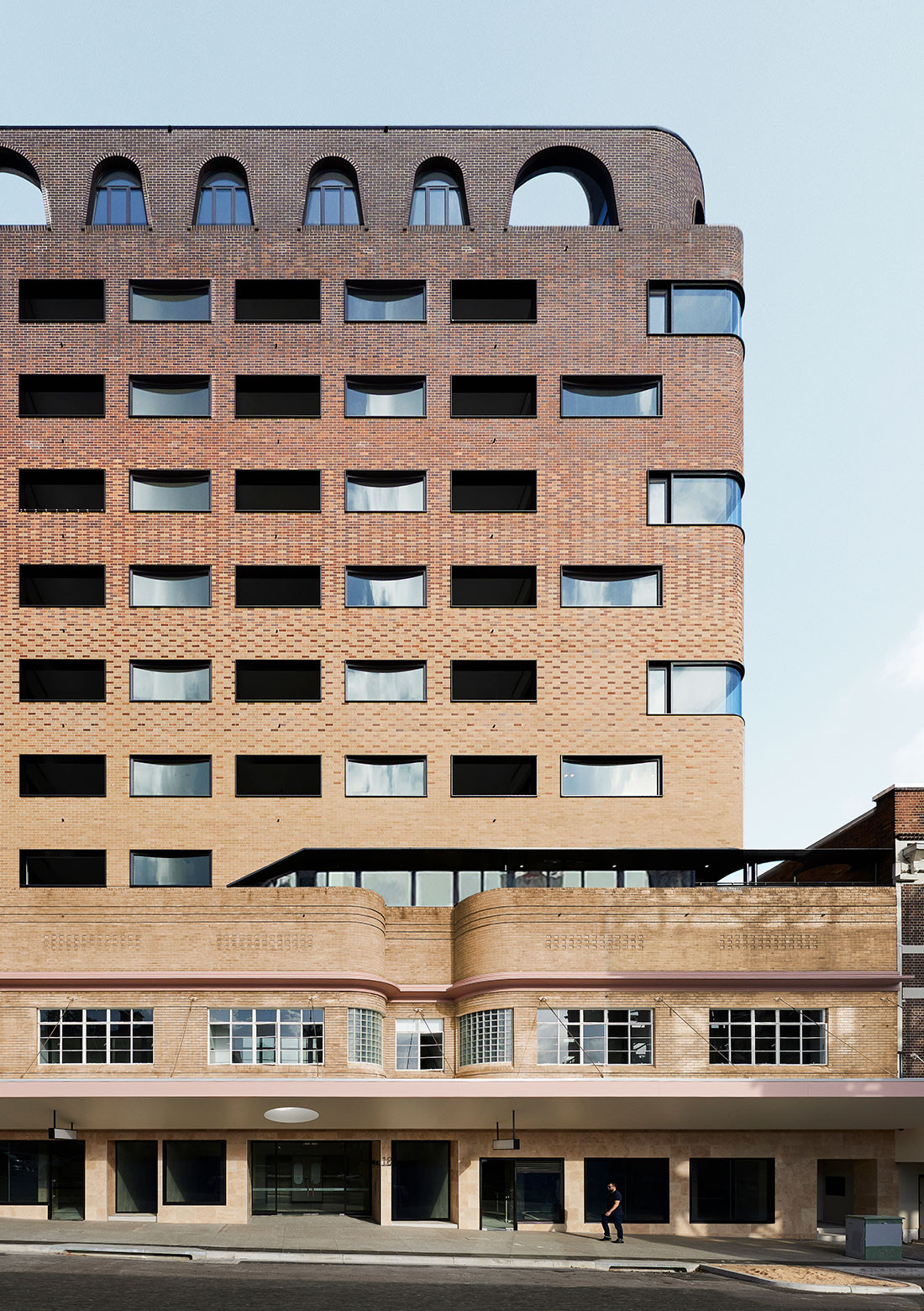
The architects’ collective ambition to create a protected civic space—offering urban diversity, retaining historic fabric and working in dialogue with the city surrounds—in the centre of the site became the linchpin of the collaborative design response, and consultation with local council integral to realising the dream. Prior to submitting the DA for approval, SJB, DBJ and TZG held periodic meetings, throughout 2017, with Newcastle City Council’s Urban Design Consultative Group of councillors, architects and planners to shape the design and facilitate greater potential for a built outcome sensitive to the site, city and community.
The radically collaborative design process resulted in the dissolution of numerous arbitrary planning constraints outlined in the approved masterplan. Responsive to the site and surrounding context, co-design between the architects, Government Architects and Newcastle City Council saw iterative revisions made to the plans. With their envelopes sympathetically shaped to suit the existing built environment, the three new buildings each express their own stories of the city.
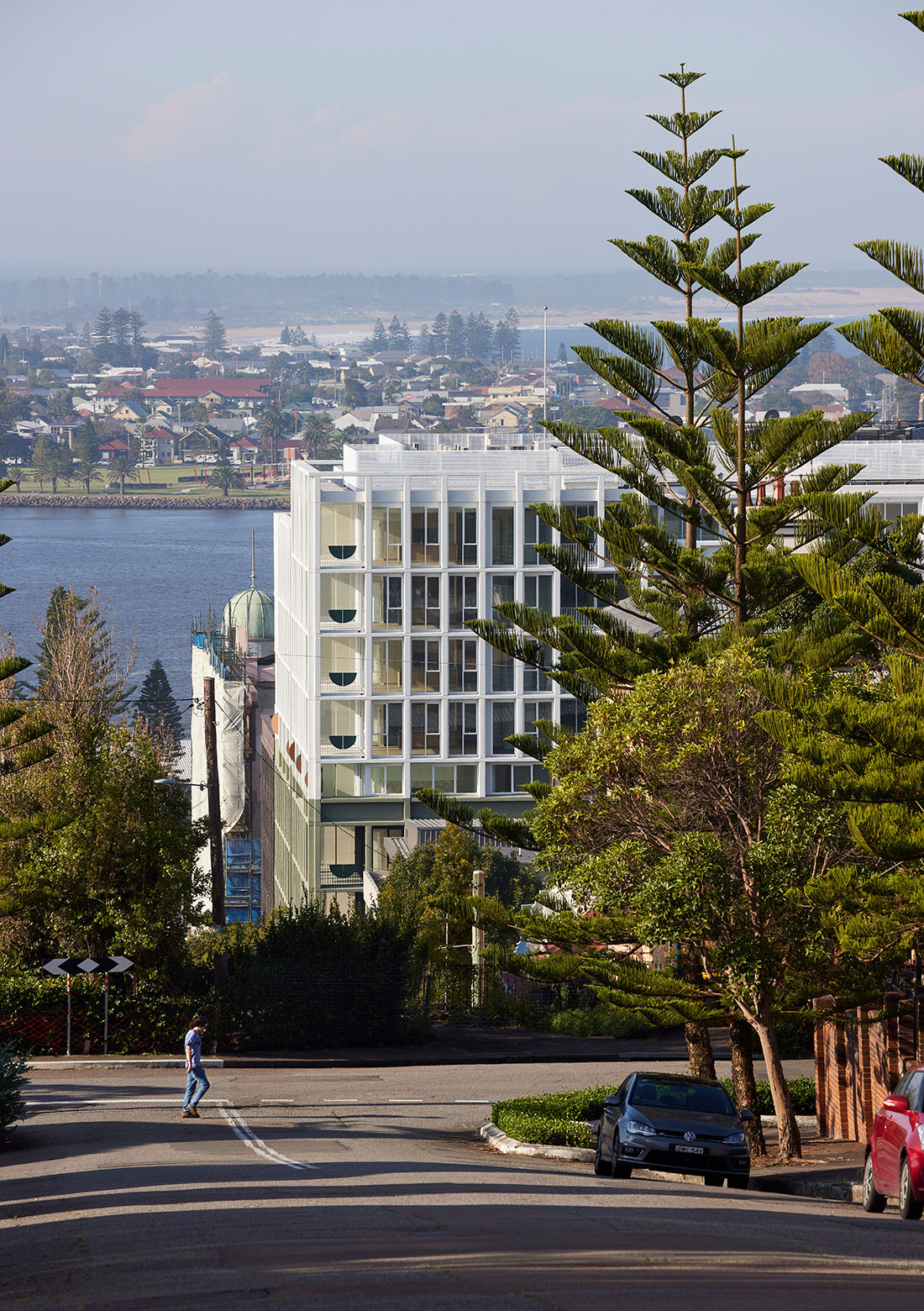
Cast in concrete and stained lightly with a greenish hue, the structural rhythm, decorative geometries and articulated skyline of Perkins and King by SJB knit the new building into its surroundings. The design is a result of the architects’ dedicated effort to study and map the built qualities unique to Newcastle, culminating in a building that sits comfortable in its context while enhancing the architectural identity of the city.
Honouring the brick architecture of the existing building and the iconic heritage buildings of Newcastle’s East End, Fabric House by Durbach Block Jaggers is expressed through a tonal gradient of bricks and curvaceous edges. The resultant building presents a unique case study for a considered and contemporary architectural response to a heritage context.
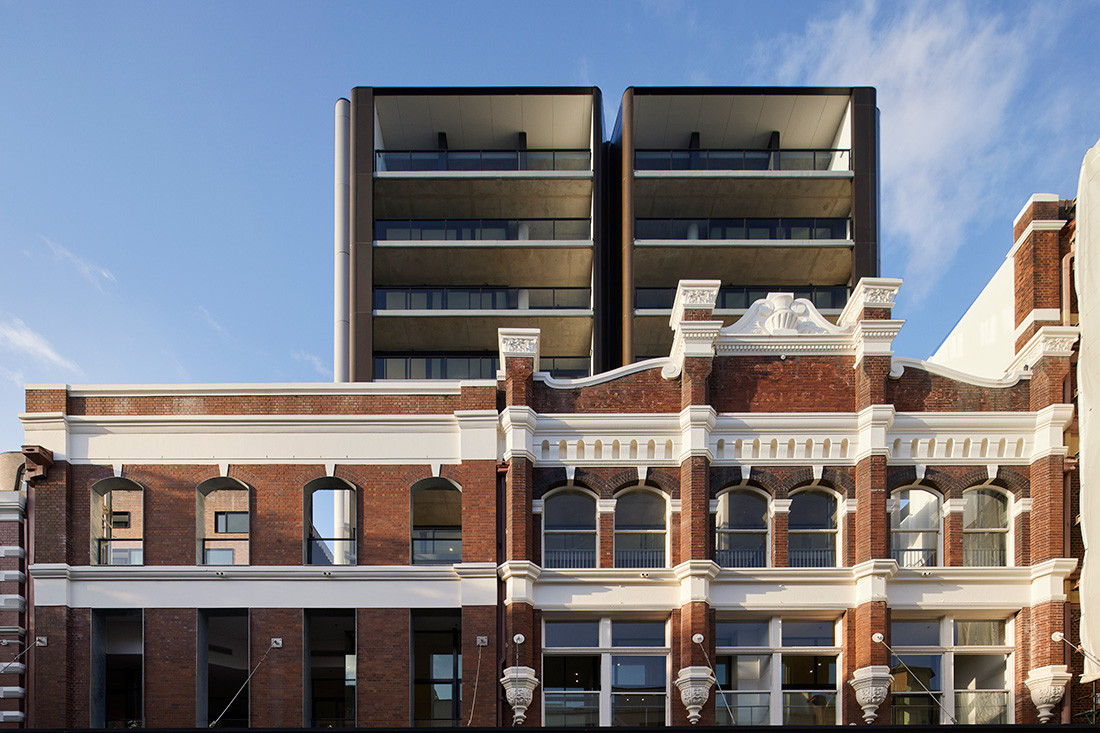
Finally, Washington House by Tonkin Zulaikha Greer astutely reorients all apartments to capture northern sun and harbour views, while the ground floor lobby and retail spaces celebrate the old-world glamour of Newcastle’s beloved David Jones department store.
With SJB’s masterplan, founded on extensive research into the built fabric of Newcastle, as its guiding star, the first stage of Newcastle East End has realised its completion with utter cohesion, all thanks to a wholly integrated approach to urban design and planning.
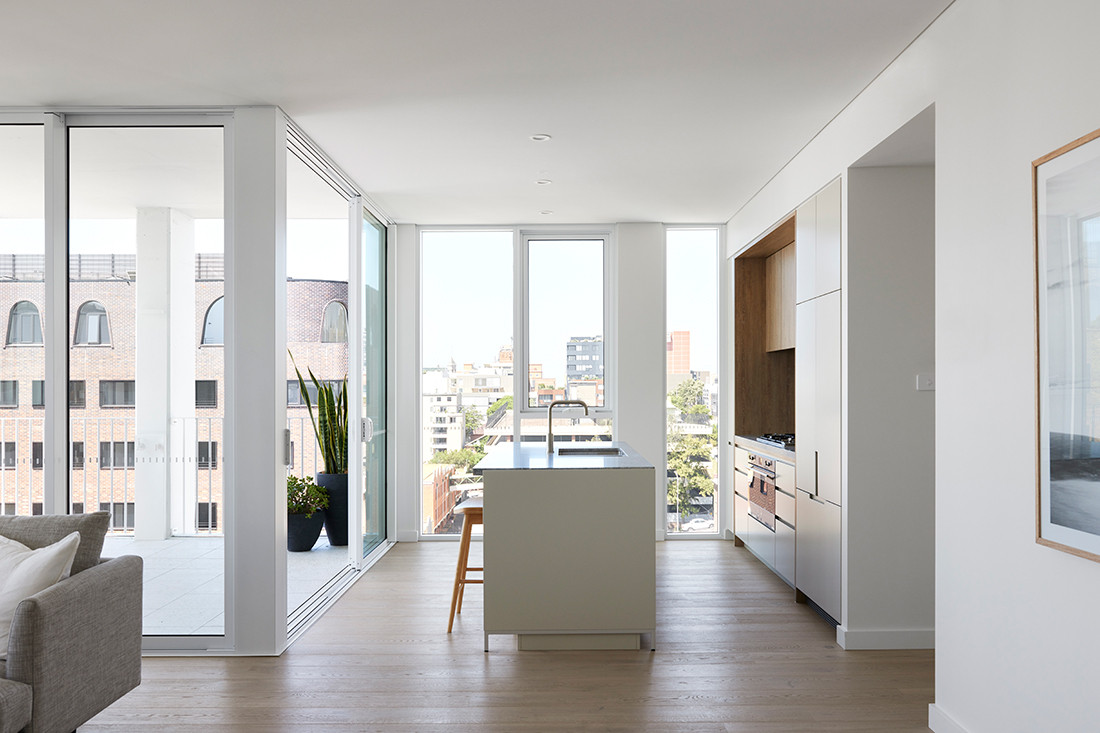

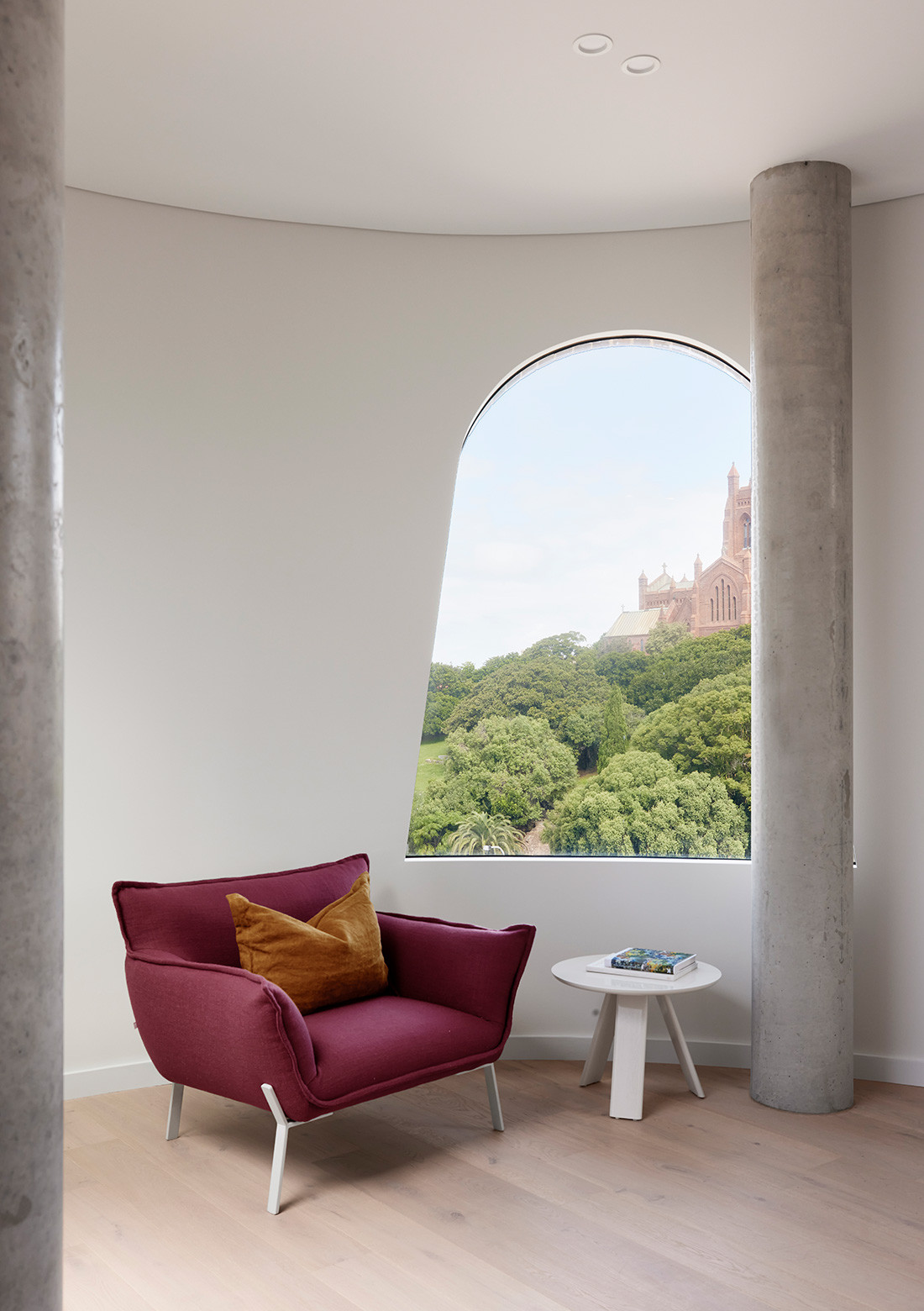
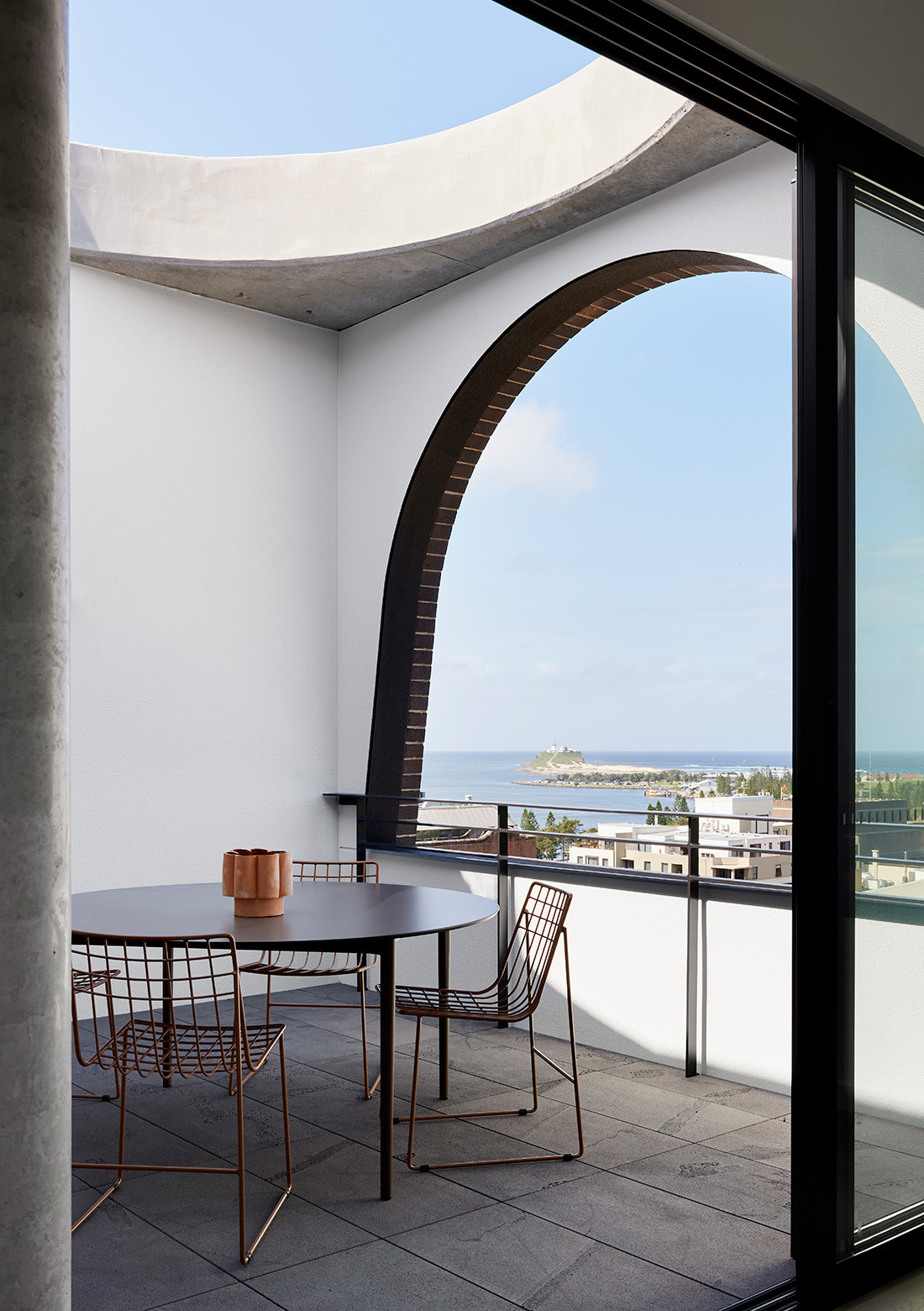
A searchable and comprehensive guide for specifying leading products and their suppliers
Keep up to date with the latest and greatest from our industry BFF's!

Savage Design’s approach to understanding the relationship between design concepts and user experience, particularly with metalwork, transcends traditional boundaries, blending timeless craftsmanship with digital innovation to create enduring elegance in objects, furnishings, and door furniture.

The Sub-Zero Wolf showrooms in Sydney and Melbourne provide a creative experience unlike any other. Now showcasing all-new product ranges, the showrooms present a unique perspective on the future of kitchens, homes and lifestyles.

In the pursuit of an uplifting synergy between the inner world and the surrounding environment, internationally acclaimed Interior Architect and Designer Lorena Gaxiola transform the vibration of the auspicious number ‘8’ into mesmerising artistry alongside the Feltex design team, brought to you by GH Commercial.

Sub-Zero and Wolf’s prestigious Kitchen Design Contest (KDC) has celebrated the very best in kitchen innovation and aesthetics for three decades now. Recognising premier kitchen design professionals from around the globe, the KDC facilitates innovation, style and functionality that pushes boundaries.

Dallas Rogers, Head of Urban Discipline at the School of Architecture, Design and Planning, University of Sydney, comments on the history of map-making in our cities.

Beau Fulwood and Alison Peach on returning to a low-tech, first-principles concept of design as a strategy to combat climate change.

Designed to drive positive change, promote sustainable practices and cultivate inclusive communities, the recent launch of the Parliamentary Friends of Australian Design will champion the role of urban design in shaping the nation’s identity.
The internet never sleeps! Here's the stuff you might have missed

Paying homage to that wonderful tool of life, the book, SJK Architects’ design for the new headquarters of Penguin Random House is both a temple to the library and a captivating place to work.

Savage Design’s approach to understanding the relationship between design concepts and user experience, particularly with metalwork, transcends traditional boundaries, blending timeless craftsmanship with digital innovation to create enduring elegance in objects, furnishings, and door furniture.