Stephen Crafti visits the Transport Accident Commission’s award-winning headquarters.
May 4th, 2010
The TAC Headquarters successfully showcase the potential of collaborations between architects and artists.
And when MGS Architects received the 2009 Australian Institute of Architects Victorian Award for Commercial Architecture, it was precisely this element that the judges noted.
“The building’s generous expression is skilfully articulated and the architects have successfully incorporated the work of artist Mathew Johnson into the building’s façade.”
Constructed in precast concrete, with aluminium panels shielding the western light, a mélange of green, blue and red panels on the western façade add a playful edge to the commercial headquarters.
“Mathew is known for his use of colour. His palette is always vibrant,” says architect Chris Jones, a director at MGS Architects.
Located near Geelong’s waterfront, Johnson’s treatment of the prominent corner site draws employees, as well as locals, to the landmark building.
“We wanted to link the waterfront and Deakin University to the city, but we also wanted to design a building with urban design credentials,” says Jones.
The urban design features of the TAC Headquarters are as impressive as the building.
As well as the street-like ambience of the lobby, with its bluestone floors, the promenade is approached like a boardwalk, evocative of Geelong’s waterfront.
Recycled timber was used, with aluminium panels set into the treads explaining the site’s history.
“We were conscious of what was here before the bulldozers came in,” says Jones, who laments the loss of the heritage wool stores.
“We can’t bring them back. But we could try and create something that was going to occupy that vacuum.”
MGS Architects
mgsarchitects.com.au
Photography by John Gollings
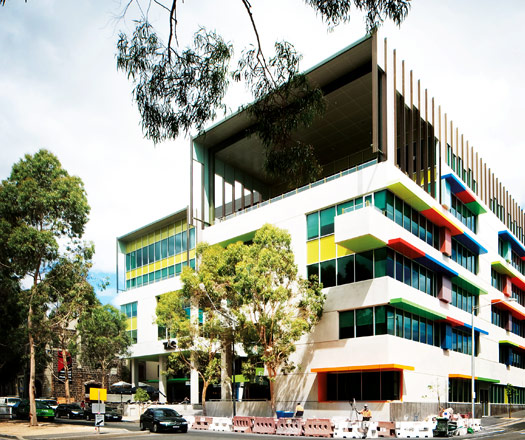
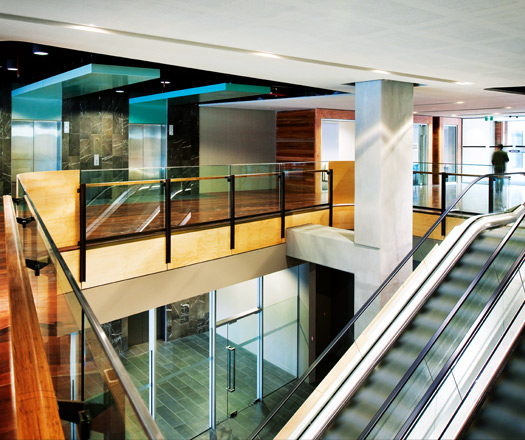
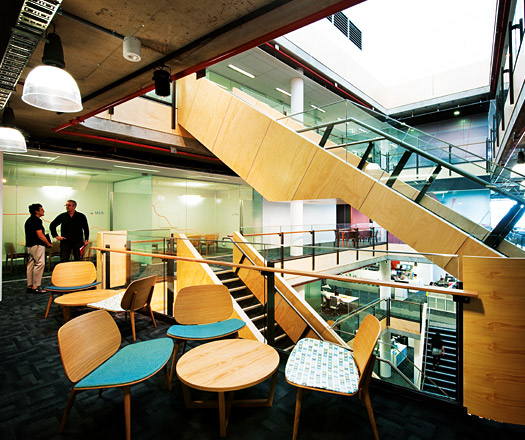
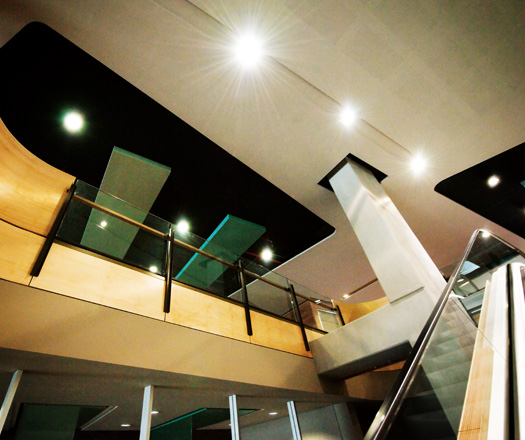
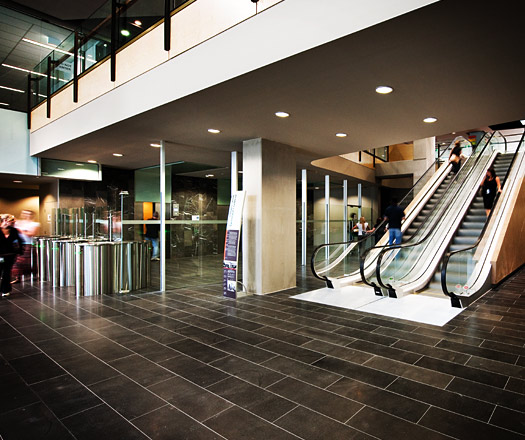
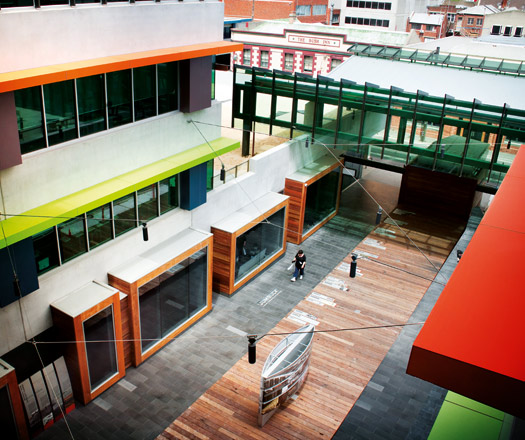
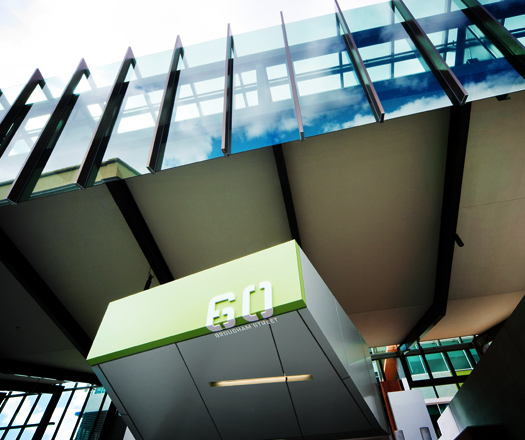
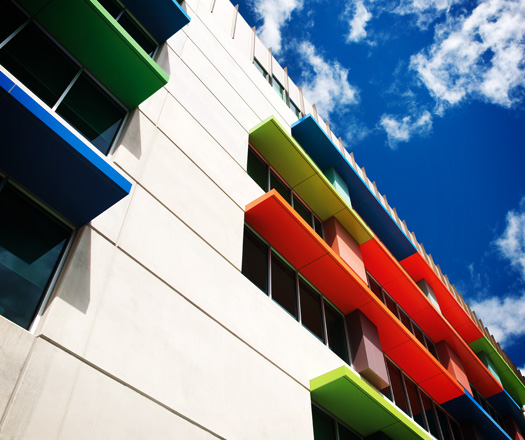
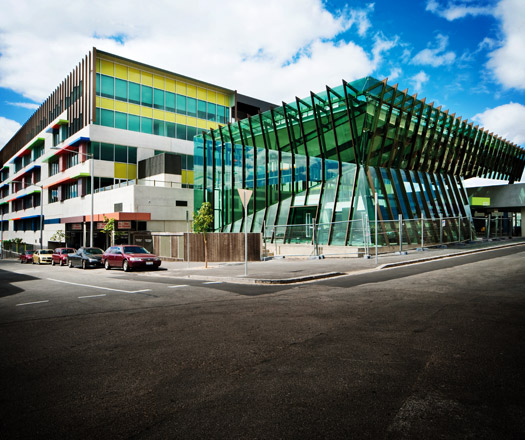
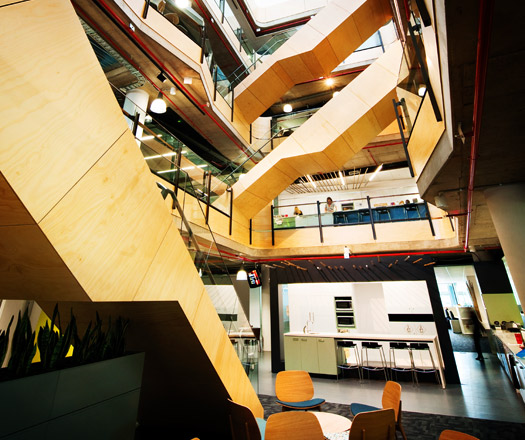
INDESIGN is on instagram
Follow @indesignlive
A searchable and comprehensive guide for specifying leading products and their suppliers
Keep up to date with the latest and greatest from our industry BFF's!

How can design empower the individual in a workplace transforming from a place to an activity? Here, Design Director Joel Sampson reveals how prioritising human needs – including agency, privacy, pause and connection – and leveraging responsive spatial solutions like the Herman Miller Bay Work Pod is key to crafting engaging and radically inclusive hybrid environments.
The new range features slabs with warm, earthy palettes that lend a sense of organic luxury to every space.

The Sub-Zero and Wolf Kitchen Design Contest is officially open. And the long-running competition offers Australian architects, designers and builders the chance to gain global recognition for the most technically resolved, performance-led kitchen projects.

Gaggenau’s understated appliance fuses a carefully calibrated aesthetic of deliberate subtraction with an intuitive dynamism of culinary fluidity, unveiling a delightfully unrestricted spectrum of high-performing creativity.
Zoie is ancient Greek for “life”, this new model marrying light and life in one interior planter design

Carme Pinós will be the first Spanish architect to join the ranks as a designer of Melbourne’s MPavilion. We meet with her to find out what’s in store and what to expect.
The internet never sleeps! Here's the stuff you might have missed

The Naomi Milgrom Foundation has announced that the MPavilion, designed by Tadao Ando, will stay in Queen Victoria Gardens for five more years.

Taking cues from Harry Seidler’s materials and curving corridors as well as luxury hotels and hospitality design, GroupGSA has completed a new suite of offices in Sydney.