A tight budget was no obstacle to a multi-functional new recreation hall designed for Northern Beaches Christian School by Jones Sonter Architects.
December 14th, 2011
To meet the needs of a growing primary and secondary school, Sydney-based architecture firm Jones Sonter were brought on board to create a multipurpose hall that served the school’s students as well as creating opportunities for expansion.
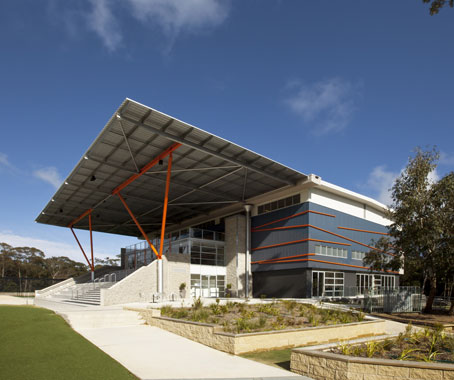
The concept developed by Jones Sonter elevates the main hall floor, maximising the use of the core building and providing potential for additional learning spaces.
A grand stair and stepped seating were designed at the entry to the building. By extending the roof over this space an external shaded assembly was created, offering a variety of functions – a seating area, outdoor assembly space, theatre stage, grandstand and striking entryway to the hall.
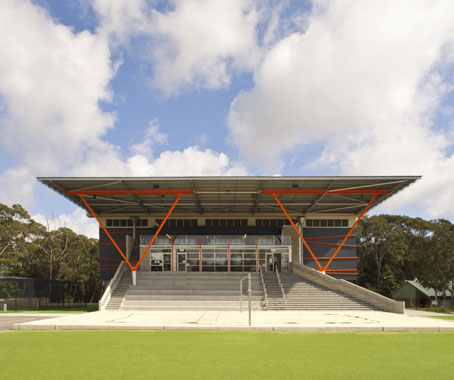
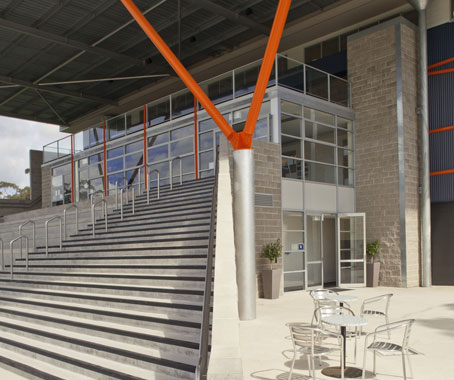
The interior of the main hall houses a sports floor, 2 levels of viewing floors, amenities and a gymnasium for senior students and staff.
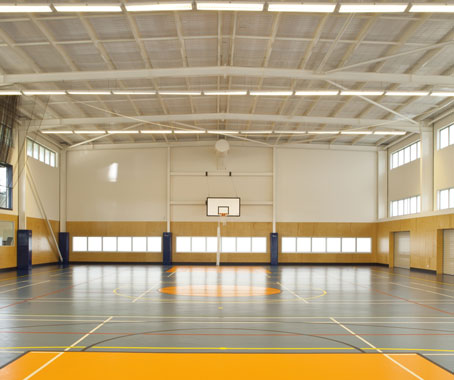
Capitalising on the location of the site and maximising the benefits of ocean breezes, the hall was designed with low and high level windows to allow for cross ventilation at floor level and natural discharge of warm air at ceiling level. The windows also afford plenty of natural light, further helping to reduce energy consumption.
Jones Sonter’s design for future expansion proved an immediate success – prior to the completion of the main building programme, it was decided that the undercroft area would house new student learning spaces for design technology.
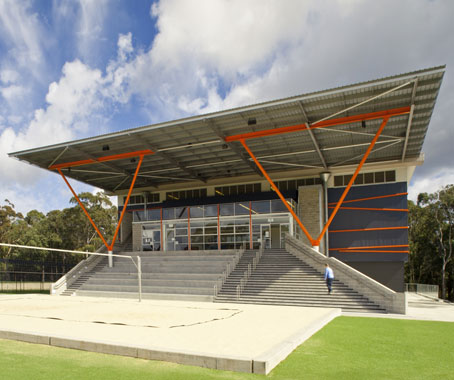
Jones Sonter
jonesonter.com.au
INDESIGN is on instagram
Follow @indesignlive
A searchable and comprehensive guide for specifying leading products and their suppliers
Keep up to date with the latest and greatest from our industry BFF's!

London-based design duo Raw Edges have joined forces with Established & Sons and Tongue & Groove to introduce Wall to Wall – a hand-stained, “living collection” that transforms parquet flooring into a canvas of colour, pattern, and possibility.

Welcomed to the Australian design scene in 2024, Kokuyo is set to redefine collaboration, bringing its unique blend of colour and function to individuals and corporations, designed to be used Any Way!
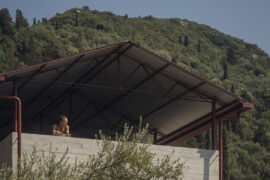
Dr Piers Taylor – award-winning British architect, BBC presenter and founder of Invisible Studio – returns to Australia to deliver a keynote at the inaugural Glenn Murcutt Symposium.

With over 300 events planned, the eighth edition promises another marathon week of design and its theme is at once a proposition of hope and an urgent call-to-arms.
The internet never sleeps! Here's the stuff you might have missed

In this comment piece, COX Principal David Holm reflects on Carlo Ratti’s curatorship in which climate, colonisation and gender equity took centre stage at the Venice Biennale.
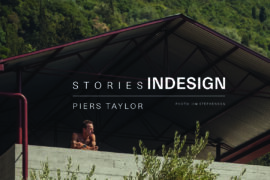
Piers Taylor joins Timothy Alouani-Roby at The Commons to discuss overlaps with Glenn Murcutt and Francis Kéré, his renowned ‘Studio in the Woods,’ and the sheer desire to make things with whatever might be at hand.
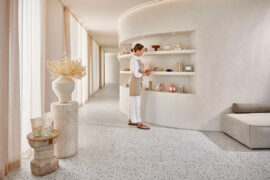
The luxury vinyl plank collection from Godfrey Hirst includes three distinctive palettes – Olympus Neo, Olympus Parquet and Olympus Stone.
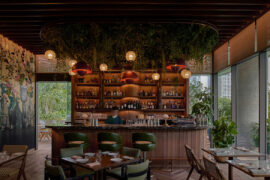
Grounded by the rich warmth of American white oak, The Standard’s newly opened restaurant, Kaya, redefines the classic dining convention through a tasteful fusion of biophilic design, mid-century modern sensibility and elevated whimsy.