Leanne Amodeo visits a new burger joint in Adelaide, South Australia, that delivers the lot… with little.
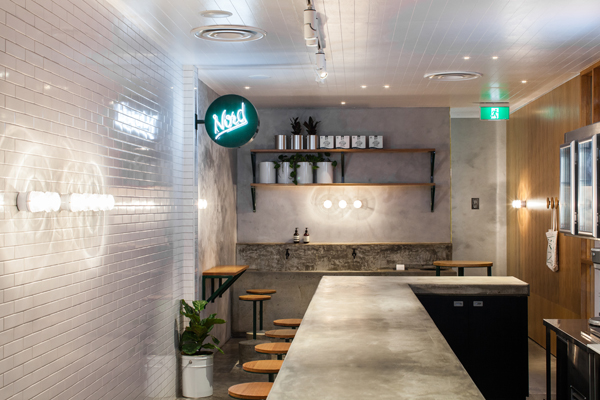
October 8th, 2013
New hospitality and retail fit outs by Ryan Genesin are always hotly anticipated in South Australia. The Adelaide-based designer’s output has been prodigious of late and his work a consistent highlight in the city’s flourishing interior design landscape. His most recent fit out, in collaboration with Peter Jay Deering, is the effortlessly cool and super minimal Nordburger on The Parade in Norwood.
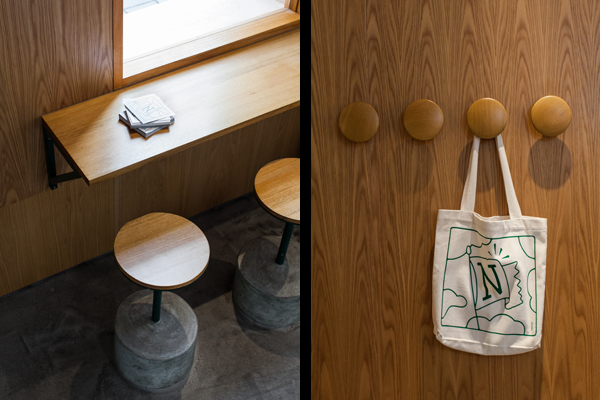
The narrow burger and hotdog bar is striking for its restrained material palette. Polished concrete, white tiles and natural timber lends the interior a refined sensibility without making the space seem formal or contrived. “Our inspiration was drawn from old school New York diners,” says Genesin. “We wanted to create a warm, comfortable street vibe that wasn’t too ‘noisy’.”
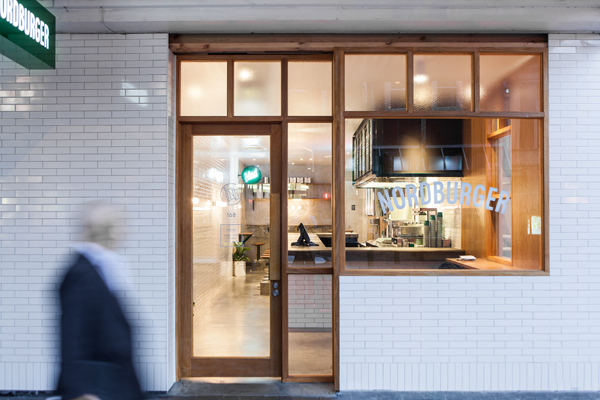
The materials’ cohesive application functions as a neutral backdrop to the open kitchen and dining area. It was essential Nordburger appears neat and uniform at all times because the slightest hint of clutter is magnified in a space this small; especially when it is filled to capacity. Even the stools are fixed to the floor to avoid any visual disorder.
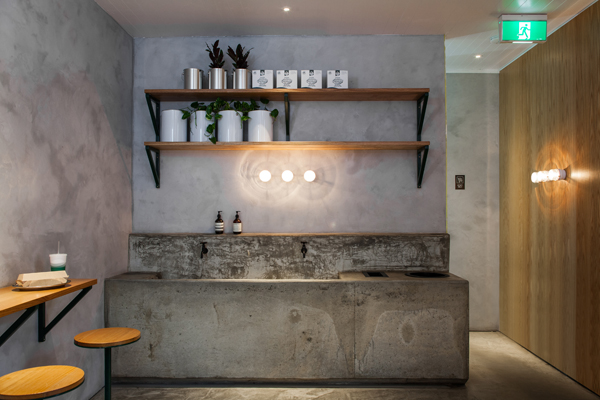
Genesin has omitted all unnecessary embellishment, which lends the interior a relaxed design aesthetic. “It was about detailed thinking in regards to utilising space instead of being about a detailed fit out,” he says. The resulting accents are very well considered; robust concrete stool bases, round white wall lights and button-like timber coat hangers are each as discrete as they are elegant.
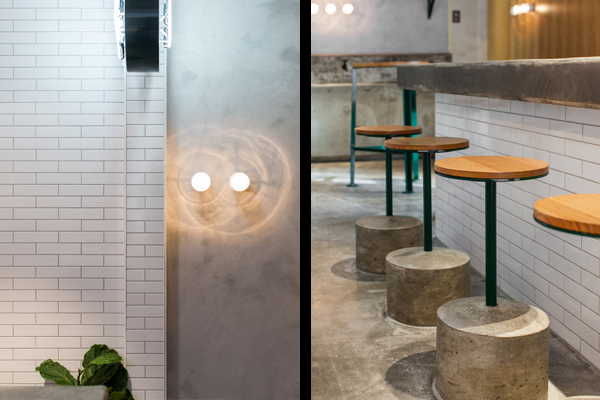
The fit out’s most intriguing design feature is the concrete hand basin at the rear of the store. It is generous in scale and adds a rustic old world charm to what is an otherwise stylishly modern interior. It has been well received by customers who seem to genuinely like the playful sense of theatricality it injects into the front-of-house experience.
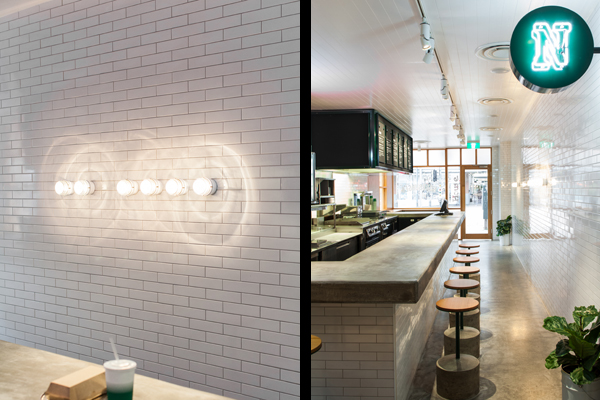
Nordburger is a welcome addition to The Parade, enlivening a shopping and dining hub that has seen more than a few businesses close down in the past year. That it lends the district a well-designed, memorable interior is testament to the skills of both Genesin and Deering.
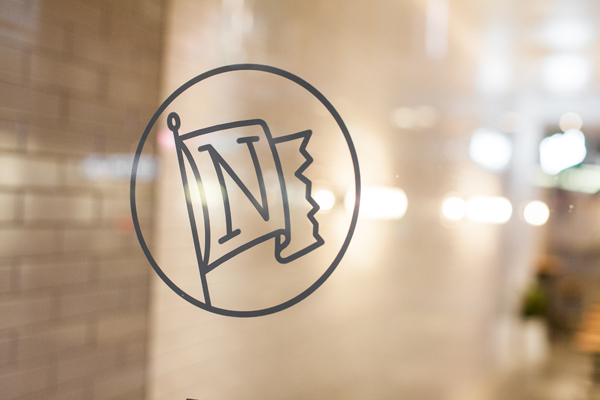
Genesin
Images © Jonathan VDK
INDESIGN is on instagram
Follow @indesignlive
A searchable and comprehensive guide for specifying leading products and their suppliers
Keep up to date with the latest and greatest from our industry BFF's!

In a tightly held heritage pocket of Woollahra, a reworked Neo-Georgian house reveals the power of restraint. Designed by Tobias Partners, this compact home demonstrates how a reduced material palette, thoughtful appliance selection and enduring craftsmanship can create a space designed for generations to come.

Now cooking and entertaining from his minimalist home kitchen designed around Gaggenau’s refined performance, Chef Wu brings professional craft into a calm and well-composed setting.
New jobs are being added to careersindesign.com.au constantly, be sure to check them out and find jobs in your industry today! Click here to see the listings.

With all this buzz around ‘human focused’ design, architects and designers are having to think far more creatively around how to best integrate ‘responsiveness’ into workplaces – especially if your client is a rapid live news outlet. For New Zealand firm Warren and Mahoney, the design of Television New Zealand’s new Auckland headquarters was driven by their interest in the ‘power of people’ and the translation of their collective behaviours into the built form.

On the occasion of its 90th anniversary, Maruni comes round circle – in more ways than one. We speak with the brand’s key visionaries, president Takeshi Yamanaka, art director Naoto Fukasawa, and long-time collaborator Jasper Morrison.
The internet never sleeps! Here's the stuff you might have missed
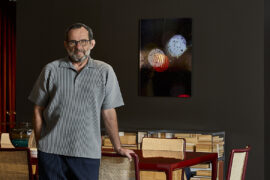
As Roberto Palomba visits Australia, Space Furniture unveils a 450-square-metre apartment installation that positions Kartell not as a collection of objects, but as a complete way of living.
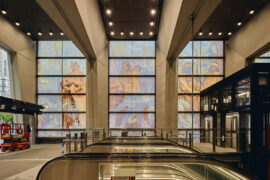
Ingrid Bakker, Principal and Joint Project Director at Hassell, discusses the wider importance of the “city-shaping” Metro Tunnel completed alongside WW+P Architects and RSHP.