Neri&Hu mix warmth and industrial chic in Chef Jean Georges’ second Shanghai restaurant writes Luo Jingmei
October 2nd, 2012
Three Michelin-starred chef Jean George has added to his gastronomical empire a thirteenth restaurant. And by giving it the name Mercato (’market’ in Italian), it is only understandable that this eatery presents quite a different concept and ambience from his fine dining destination Jean Georges Restaurant, housed within the same building Three on the Bund.

Mercato aims for a more casual experience where food is ordered to be shared among friends and family and the menu, though experimental (Burrata Cheese with Sea Salt and Sausage with Kale Pizza, for instance), is also hearty.
To create the ideal set, Jean Georges called upon Shanghai-based Neri&Hu. The firm, headed by Lyndon Neri and Rossana Hu, is no stranger to both chef and context. Neri was the project architect for the building when in Michael Graves & Associates (before setting up the firm with Hu in 2004). He had also designed both the Jean Georges Restaurant and Laris, the luxe, marble-clad eatery in the space Mercato took over.

“It was not that difficult to work with Jean George. He went to one of our projects (Table No. 1 Restaurant at the Waterhouse boutique hotel) and loved it. He told us he wanted something with the same raw aesthetic but warm,” shares Neri. “Given that the space was so large, the proportion was rather flat, so it was important for us to create a sense of layering by breaking [it into] different spaces to have beautiful proportions.”

The entire interior has been reworked (save for the kitchen’s location). An open layout provides a welcoming ambience that sits 240, and also offers views to the Pudong skyline across the bund. Near the entrance sits the Pizza Bar anchored by a wood-burning oven. Surrounding it are low lounge seating while towards the back are communal tables in an assortment of sizes.
Throughout, columns were stripped bare to reveal bare concrete – a treatment reminiscent of the Waterhouse hotel. Steel and iron structures, some extending to hold custom-designed benches and dipping low to hang transparent light orbs, aid in providing the industrial feel. At some parts, leather upholstery evokes a gentleman bar-type ambience.

The entire room is wrapped in reclaimed wood, providing the warmth that the chef requested for. Wooden furniture, either custom-designed or part of the Neri&Hu furniture collection, furnishes the space.

In Mercato, there is drama but also intimacy; the set up is casual but also refined – the latter no doubt due to the architects’ fine eye for detail. “We detailed everything, even the wooden [air-conditioning] grille [that is camouflaged into the timber ceiling],” Neri affirms and points out.
Elsewhere, this can be observed: mirrored panels at the window frames to subtly draw customers’ attention to the impressive views; the same language of floating industrial and natural elements in the toilets; and quite charmingly, the alchemic-like, coloured glass bottles hanging above the lounge, whose reflections reference that of the sparkling waters outside.

Photography by Shen Zhonghai, courtesy of Neri&Hu
Neri&Hu
en.nhdro.com
INDESIGN is on instagram
Follow @indesignlive
A searchable and comprehensive guide for specifying leading products and their suppliers
Keep up to date with the latest and greatest from our industry BFF's!

For those who appreciate form as much as function, Gaggenau’s latest induction innovation delivers sculpted precision and effortless flexibility, disappearing seamlessly into the surface when not in use.

Rising above the new Sydney Metro Gadigal Station on Pitt Street, Investa’s Parkline Place is redefining the office property aesthetic.

CDK Stone’s Natasha Stengos takes us through its Alexandria Selection Centre, where stone choice becomes a sensory experience – from curated spaces, crafted details and a colour-organised selection floor.

Merging two hotel identities in one landmark development, Hotel Indigo and Holiday Inn Little Collins capture the spirit of Melbourne through Buchan’s narrative-driven design – elevated by GROHE’s signature craftsmanship.
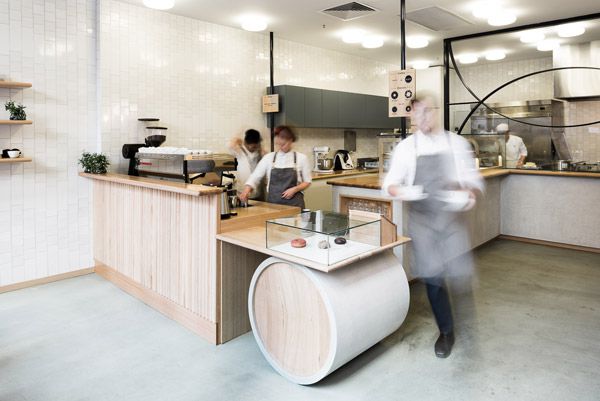
The DQ TOP TEN FORCES + FACES has named its list for 2015!
A new collaboration between design icon Frank Gehry and Emeco pushes the limits of aluminium manufacturing.
The internet never sleeps! Here's the stuff you might have missed
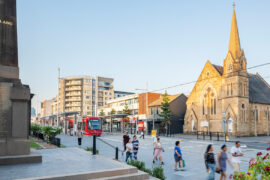
Australia’s first planted light rail corridor sets new benchmark for transport-led urban transformation.
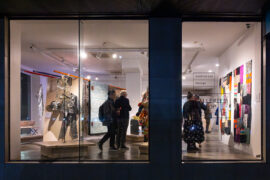
The Australian Design Centre (ADC) has announced that the organisation can no longer continue without adequate government funding to cover operational costs.
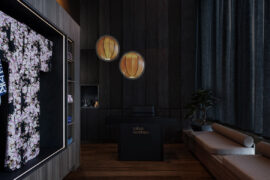
Making a splash on the hair spa scene, the latest project from X + O makes a little slice of Japan right at home in suburban Melbourne.
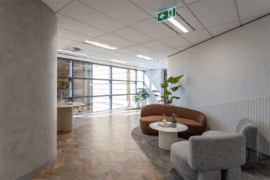
A thoughtful, low-waste redesign by PMG Group in collaboration with Goodman has transformed a dated office into a calm, contemporary workspace featuring a coastal-inspired palette and Milliken flooring for a refined finish.