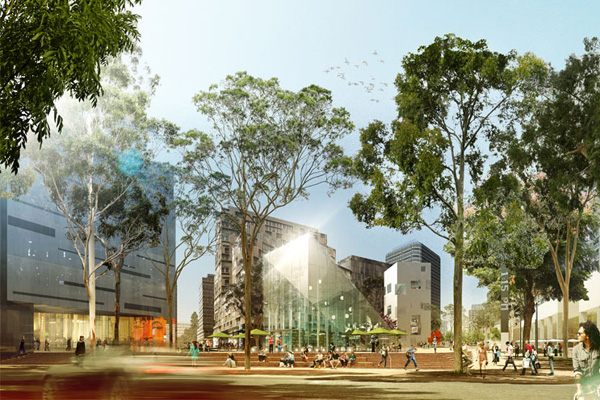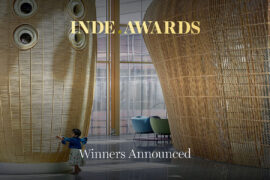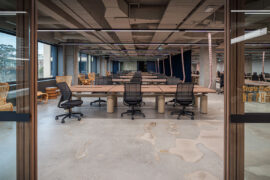Green Square residents are a step closer to enjoying a new state of the art library following the start of the planning process for the heart of the new Green Square Town Centre.

August 14th, 2014
Sydney designers Felicity Stewart and Matt Hollenstein, in association with Stewart Architecture, won the City of Sydney’s international design competition for the Green Square library and plaza.
Stewart and Hollenstein’s bold plan located much of the library below ground. One of the judges of the design competition was Australian architect Glenn Murcutt – a winner of world architecture’s highest award, the Pritzker Prize – who hailed the design as “brilliant”.
Detailed designs have now been submitted as part of the Development Application for the project. They show the library integrated with the ground level plaza, providing an “urban living room” for the fast-growing Green Square community.
Features of the library’s design include a sunken garden that bathes the library in natural light while providing a place for children to play, an amphitheatre with timber seating for up to 160 people to attend outdoor events, and a library entrance located in a dramatic glass structure that soars 15 metres.
The library’s slender, seven-story tower is one of the few structures in the plaza and will contain an acoustically-designed music room, a community function room for workshops and meetings, two levels of reading rooms and a technology suite with facilities for sound and video editing.
Lord Mayor Clover Moore said she was delighted the development application had been lodged and residents could now see more detailed plans for the library and plaza.
“I was thrilled when two young Sydney architects won our international design competition last year with their innovative concepts that so delighted our judges,” the Lord Mayor said.
“This important project is quickly taking shape and I’m delighted to see how these plans have been refined and improved.
“Green Square is our fastest growing village and this library and plaza will provide wonderful facilities where the community can work and relax, play and listen to music, edit videos and read books in a café that’s included in these plans.”
The library and plaza are estimated to cost $47 million, part of the $440 million the City is investing in new infrastructure and facilities at Green Square. Preliminary work on the project is due to begin early next year.
The library and plaza will be part of the new Green Square Town Centre to be built over 14 hectares of land adjacent to Green Square railway station, four kilometres south of the city centre.
The new town centre is part of the 278 hectare Green Square urban redevelopment area, where around $8 billion is being spent on apartments and community facilities for the 53,000 people who are expected to live in the area by 2030.
More than 28,000 people currently work in Green Square with a total workforce in the area of 43,000 expected by 2030.
INDESIGN is on instagram
Follow @indesignlive
A searchable and comprehensive guide for specifying leading products and their suppliers
Keep up to date with the latest and greatest from our industry BFF's!

A curated exhibition in Frederiksstaden captures the spirit of Australian design

How can design empower the individual in a workplace transforming from a place to an activity? Here, Design Director Joel Sampson reveals how prioritising human needs – including agency, privacy, pause and connection – and leveraging responsive spatial solutions like the Herman Miller Bay Work Pod is key to crafting engaging and radically inclusive hybrid environments.

It’s widely accepted that nature – the original, most accomplished design blueprint – cannot be improved upon. But the exclusive Crypton Leather range proves that it can undoubtedly be enhanced, augmented and extended, signalling a new era of limitless organic materiality.

Amidst the launch of the Lexus exhibition at Salone del Mobile 2016, we catch up with Snarkitecture.
The inaugural Seven by Seven Talk Series promotes collaborative design practice on the Gold Coast and celebrates the creative culture, leisure and lifestyle of the local community. This unique Gold Coast initiative provides connections and networking opportunities for emerging and established design professionals, design students and design related organisations with an aim to initiate collaborative […]
ECF had products for the architectural and tenancy fit-out markets on show.

Featured in the new Indesign magazine, now on sale, Warren and Mahoney’s Melbourne studio has been conceptualised through strong cultural narratives. Principal Daryl Maguire shares how the practice led with heart to achieve a symbiotic response that also met key workplace objectives.
The internet never sleeps! Here's the stuff you might have missed

On the evening of Thursday 31st July the winners of the 2025 INDE.Awards were announced at a spectacular VIP gala at Saltbox in Sydney, Australia. The night was a celebration of the outstanding people and exemplary projects and products from across our region and showcased the incredible talent that resides within the Indo-Pacific.

The client’s brief was clear: create an environment that honoured FIN’s heritage while embracing its future. For Intermain, that meant rejecting the idea of the corporate, “boring” office and instead leaning into a space that would inspire, connect, and surprise.