Australian property developer has revealed its new Piazza in the heart of Parramatta.
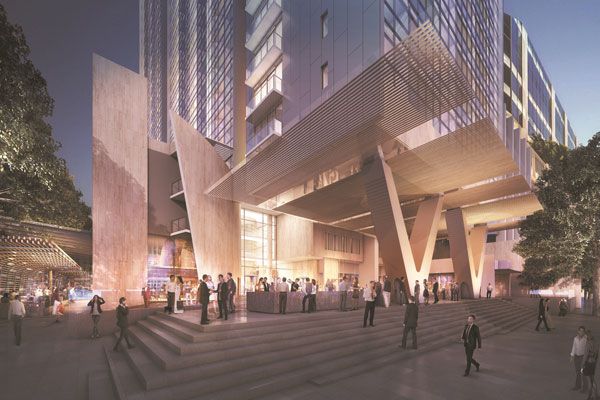
March 23rd, 2015
Buttressed by the magnificent heritage-listed Parramatta Park and the thriving Parramatta town centre; the Piazza at V by Crown is set to become one of the most talked-about new meeting places in Parramatta; home to two iconic V-shaped columns, each standing a striking three storeys tall; nine dining and retail tenancies and a state-of-the art archaeological showcase.
Just beyond the Piazza’s edge, less than 200 metres away is Parramatta Square the focal point of Parramatta City Council’s multi-billion dollar revitalisation of its city centre; which will eventually boast a new library with cutting edge technology; art gallery; pedestrian links to a major transport interchange and a large open-air public space earmarked for community events and festivals.
Koichi Takada Architects and Allen Jack+Cottier Architects – the two teams behind the stunning concept design of V by Crown’s Piazza – have woven natural elements of granite and wood throughout the space; creating a seamless transition from the pavement, through the Piazza and into V by Crown’s grand foyer.
Contemporary materials, including perforated mesh used on columns, corners and edges, will create a fresh, youthful feel; while curved horizontal timber beams will create intimate zones and divide the Piazza’s public space.
“It’s the perfect place to meet friends and business clients for coffee, lunch or dinner. The Piazza is close to everything but still tucked away from the hustle and bustle of Parramatta’s streets, in a relaxed modern setting,” Anthony Falas, Crown Group’s Project and Commercial Sales Director explains.
The Piazza at V by Crown will be located on the corner of Macquarie and Marsden streets in the heart of Parramatta.
Heralded by local media as a ‘Vertical Village,’ V by Crown includes 590 apartments and five-star resort-style facilities including landscaped gardens, a private pool deck, wine room and a stunning 25-metre lap pool.
An archaeological showcase within the Piazza will display artefacts uncovered during site excavation including pieces of interest from the historic Wheatsheaf Hotel, one of Sydney’s oldest pubs.
Pierre Abrahamse, Crown Group’s National Development Director says the Piazza has been designed with Parramatta’s growth in mind.
Voted last year by the Urban Development Institute of Australia as Sydney’s most liveable suburb, Parramatta is forecast to grow in population by 40 per cent, to 201 000 people by 2031.
The city produces an impressive $15 billion in gross regional production every year and home to regional offices of Deloitte, Westfield, GE money, AMP, Bankwest, Commonwealth Bank, QBE, Sydney Water and Suncorp.
“We’re seeing more and more large Australian and international corporations coming here. Parramatta is inarguably Sydney’s second CBD and growing fast,” Pierre says.
“The V by Crown Piazza will be one of the most central, easily recognized meeting points in Sydney and we’re excited to see this amazing space come to life,” he says.
Now in stage two of construction V by Crown is scheduled for completion in early 2017.
A premium selection of one, two and three bedroom apartments are now available from $521,000.
Crown Group is now accepting leasing enquiries for retail, restaurant and café spaces including spaces within the Piazza and spaces for lease with direct street access.
Crown Group
crowngroup.com.au
INDESIGN is on instagram
Follow @indesignlive
A searchable and comprehensive guide for specifying leading products and their suppliers
Keep up to date with the latest and greatest from our industry BFF's!

It’s widely accepted that nature – the original, most accomplished design blueprint – cannot be improved upon. But the exclusive Crypton Leather range proves that it can undoubtedly be enhanced, augmented and extended, signalling a new era of limitless organic materiality.
The new range features slabs with warm, earthy palettes that lend a sense of organic luxury to every space.

A longstanding partnership turns a historic city into a hub for emerging talent

How can design empower the individual in a workplace transforming from a place to an activity? Here, Design Director Joel Sampson reveals how prioritising human needs – including agency, privacy, pause and connection – and leveraging responsive spatial solutions like the Herman Miller Bay Work Pod is key to crafting engaging and radically inclusive hybrid environments.
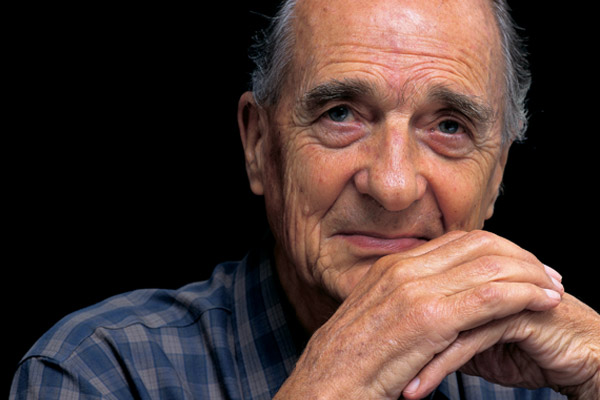
Bruno munari once curated an exhibition dedicated to the “unknown industrial designer”, an acknowledgement of all those fine but anonymous designers whose work has shaped our everyday world. Now in his mid-70s, Carl Nielsen has never been exactly anonymous, but as a key figure in Australian post-war Industrial Design and design education, he is probably not as well known as he ought to be.

Creating a soothing workplace environment is continuing to move up as a desired requirement on client briefs. This project considers workplace wellness in an all-new way.
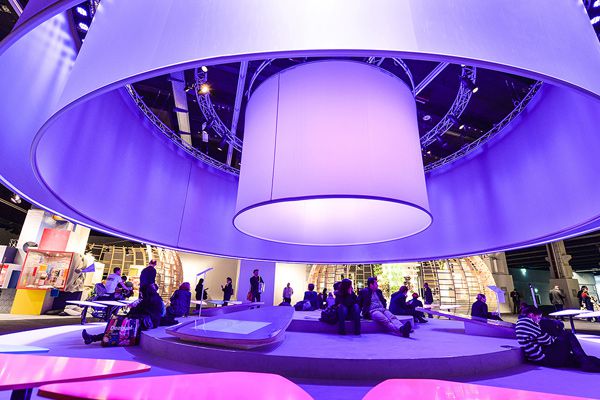
Set in Frankfurt, Heimtextil is the biggest international trade fair for home and contract textiles. Scandinavian Wallpaper & Décor’s Ann-Louise Lollo Jansson was on the ground to discover the latest products that are set to define our living spaces.

Bates Smart studio director Mark Healey has carved out a unique CV having worked on some of Australia’s best healthcare projects, alongside multi-res and commercial work. Here he opens up about the latest design thinking behind our changing healthcare landscape.
The internet never sleeps! Here's the stuff you might have missed

Architectus Principals Simone Oliver and Patricia Bondin are set to speak at WORKTECH Sydney this year, so we asked them for some sneaky early insights on workplace design.
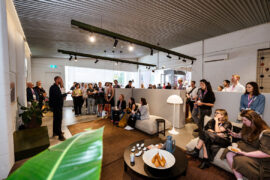
Melbourne is the destination and Saturday 6th September is the date – get ready for this year’s one-day design extravaganza with a full guide to what’s on.
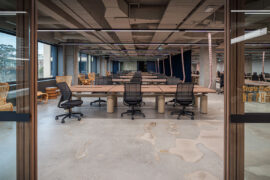
The client’s brief was clear: create an environment that honoured FIN’s heritage while embracing its future. For Intermain, that meant rejecting the idea of the corporate, “boring” office and instead leaning into a space that would inspire, connect, and surprise.
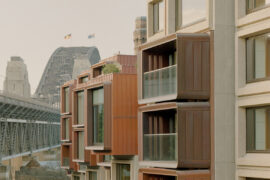
The INDE.Awards 2025 has crowned Sirius Redevelopment by BVN as the winner of The Multi-Residential Building, sponsored by CULT. This ambitious project redefines urban living in Sydney’s historic Rocks precinct while preserving heritage, reducing embodied carbon, and elevating residential design.