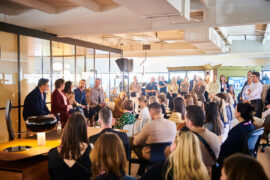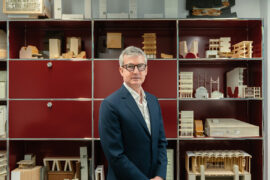The City Of Perth Library by Kerry Hill Architects responds to community needs and dreams in ways that few of the world’s libraries can match.
The cylindrical building design has created a space far advanced from the traditional public lending library, to an exciting community hub that the people of Perth and surrounds can be proud of.– City of Perth Lord Mayor Lisa-M. Scaffidi
Standing the true test of time, public libraries have always been a place of history, original ideas, self-improvement and contemplation. But despite their legacy or infrastructural functional requirements – that being, to simply accommodate for book exchanges – today, public libraries are engaging vibrant social locales for life-long learning and enjoyment, providing endless opportunities to meet and connect with people as well as knowledge.
When Kerry Hill Architects, then, turned to the design for the newly reimagined City Of Perth Library, the team knew that this public institution needed to be flexible enough to be many things for many different people. For the Lord Mayor of Perth – Lisa-M. Scaffidi – this offered an incredible opportunity to revivify “a historical but under-used and rather uninviting area of the city.” Contextualised squarely within the ambit of urban lifeways and community culture to this end, Kerry Hill Architects’ response constitutes one of the most significant developments in the history of Western Australia’s capital city and, in the words of Kerry Hill, “allows an architectural reading as a discrete object – a new contribution to the surrounding urban milieu.”
Considered the first major civic building construction since Perth Concert Hall was built 40 years ago, Kerry Hill Architects’ state-of-the-art 3,500 sqm City of Perth Library adds a fresh dimension to the precinct of Cathedral Square in Perth’s central business district.
Responsible for the entirely new cylindrical, the design teams’ competition-winning proposal incorporated heritage design elements that referenced surrounding buildings to initiate a distinctive narrative between the old and new. Not only does this activate the precinct once again, but forges a sense of continuity in both the community and architectural expression of Perth’s dynamic identities.
Although the granite fins swathe the entire building to establish a civic presence, upon entry to the Library reveals the recessed ground floor through frameless glass panels. A curved staircase is accessible on all levels and wraps around the exterior of the building. While the main library collection spans multiple levels, a triple-heighted void connects the various storeys of the building while also offering the form a sense of elevation that, quite literally, allows the mind to soar.
Designing the upper levels of the building to taper southwards simultaneously maximised the exposure to direct sunlight and brought to effect a spatial hinge between Cathedral Avenue and the adjacent public amenities. These upper levels accommodate function spaces and the children’s collection that is positioned around a doubled scale “winter garden” with a central tree: The Tree of Knowledge, referencing the mythological crux of storytelling in the Christian, Judaic and Islamic traditions.
Internally, the use of materials and joinery such as timber detailing ensures that the new library exudes a warm atmosphere that welcomes the young and old alike to a familiar, comforting and safe environment. Softer finishes within reading areas tempts individuals to stay and read for longer.
In such a diverse and multi-functional environment, Living Edge’s HOWE furniture range was specified for its design simplicity, quality and functionality without compromising on style or performance. Specifically, the incorporation of the award-winning 40/4 Side Chair brings a supreme ergonomic value-add to the build and its awareness of public need and the provision of civic best practice. Whereas HOWE’s Tempest Table, which is recognised throughout the industry as a benchmark for being a ‘zero-weight’ system, brings advanced flexibility functionalities to the furniture systems used throughout to accommodate for this institution’s various and shifting needs.
And yet, even thought The City of Perth Library has ben rightly awarded numerous accolades including the inaugural Library Design Award by the Australian Library and Information Association (ALIA), across the design industry the project’s true success is generally noted to be the innovative approach to material composition. This is urban intervention that is aware of evolving demographics and usage. This is serving the community through ground-breaking design. This is City Of Perth Library: the city’s lounge room where people meet, play, learn and create … together.
INDESIGN is on instagram
Follow @indesignlive
A searchable and comprehensive guide for specifying leading products and their suppliers
Keep up to date with the latest and greatest from our industry BFF's!

London-based design duo Raw Edges have joined forces with Established & Sons and Tongue & Groove to introduce Wall to Wall – a hand-stained, “living collection” that transforms parquet flooring into a canvas of colour, pattern, and possibility.

For Aidan Mawhinney, the secret ingredient to Living Edge’s success “comes down to people, product and place.” As the brand celebrates a significant 25-year milestone, it’s that commitment to authentic, sustainable design – and the people behind it all – that continues to anchor its legacy.

Curated by the Indesign editorial team and hosted at leading showrooms, the Design Discussions series provided thoughtful reflection and debate on key issues shaping the industry.

Leading by design, Erik L’Heureux has recently taken the helm of Monash University’s Department of Architecture, and so a new and exciting journey begins for both L’Heureux and the University.
The internet never sleeps! Here's the stuff you might have missed

CO-architecture’s program is offering architecture and design professionals a new way to launch and grow practices with business support.

The undeniable thread connecting Herman Miller and Knoll’s design legacies across the decades now finds its profound physical embodiment at MillerKnoll’s new Design Yard Archives.