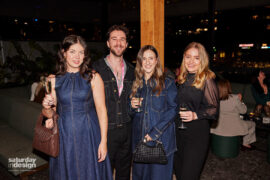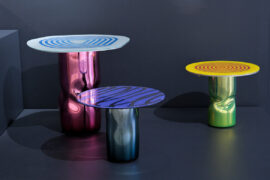How do you inspire people to invest in something can’t yet be experienced? At Victoria Harbour, LendLease is doing it with interactive technology in a customer experience centre designed by Technē Architecture + Interior Design.
Victoria Harbour in Melbourne is the greenest precinct in the Southern Hemisphere and the new residential development by Lendlease is set to offer a collection of world-class, sustainable buildings with a variety of apartment, freehold townhouses, marina homes and penthouses. However, not yet fully realised and constantly evolving, the challenge of developing a sales and leasing centre for Victoria Harbour lay in how to articulate Lendlease’s vision of the future of the project. Technē Architecture + Interior Design did this through an immersive and interactive space that captures the vision of the project and the predominating themes of the precinct development: public interaction and technological innovation.
The customer experience centre is a 300-square-metre site with flexible zones and interactive and immersive design features that take customers on a sales journey through the space. “The design emphasises human connection and the customer experience with displays and zones to capture visitors’ attention in an organic way,” says Gabriella Gulasci, Senior Associate at Technē Architecture. “It balances impactful visuals with a sense of warmth and showcases the innovative technological features of the site as well as it approachable, inviting identity.”
A large 20-screen digital display in the central reception area creates a strong visual focal point to the entrance and showcases the vision of Victoria Harbour to potential customers and passers-by. A theatrical ceiling lighting display blends geometric sculptural forms and changeable lighting modes while also complementing the radiating facade of 888 Collins Street by Ramus Illumination.
The reception then branches into project-related zones surrounded by clusters of smaller areas designed to engage with customers on a more personal level. Each zone has an interactive installation including a digital scale model and large-scale Lego model of the Collins Wharf masterplan, which envision the scope of the future precinct and can be tailored over a proposed five-to-ten-year life span. “They’re designed to be adapted as the development progresses and to enable customers to engage with different project features in a more intimate manner,” Gabriella explains. “This flexibility comprises physical and digital displays and allows for future technological advancements such as virtual reality.”
Technē’s design for the Victoria Harbour customer experience centre has been designed to capture a vision: the development vision for the precinct and the lifestyle vision of potential customers. And in doing so, it uses theatricality and technology to immerse people in the experience of the space to ultimately motivate them to be immersed in the experience of the precinct itself.
INDESIGN is on instagram
Follow @indesignlive
A searchable and comprehensive guide for specifying leading products and their suppliers
Keep up to date with the latest and greatest from our industry BFF's!
The new range features slabs with warm, earthy palettes that lend a sense of organic luxury to every space.

The London-based architect was recently in Australia for SyLon, an event broadcast simultaneously in Sydney and London to explore housing solutions across both cities.

A major new permanent public artwork by Dharawal and Yuin artist Alison Page has been commissioned by Lendlease.
The internet never sleeps! Here's the stuff you might have missed

On 6th September 2025, Saturday Indesign went out with a bang at The Albion Rooftop in Melbourne. Sponsored by ABI Interiors, Woodcut and Signorino, the Afterparty was the perfect finale to a day of design, connection and creativity.

On 6th September, Saturday Indesign lit up Melbourne with a day of immersive installations, design talks and showroom activations across three thrilling precincts.

Despite its long and rich history, signwriting is a profession in decline. Will Lynes’ new show, Oily Water at Canberra Glassworks, aims to showcase the techniques of the trade to highlight its potential in design.