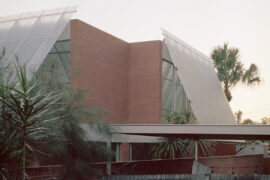
Winners of the 2025 Habitus House of the Year and Editor’s Choice Award respectively, Anthony Gill and Jason Gibney join the podcast to discuss the state of housing in Australia today.

With 26 shortlisted homes, a 13-member jury and four standout winners, the 2025 Habitus House of the Year program wrapped up last night in Sydney with Winnings.

The 2024 Sustainability Awards Winners bestowed its honours on 18 winners, with 10 others receiving honourable mentions — a small gesture for contributions that loom large in our shared narrative of sustainability.

The Sustainability Summit panel delves into innovative models such as the Nightingale Housing model and the AssembleFutures concept.

Join us on Nov 9 at Sydney’s Allianz Stadium for the 2023 Sustainability Summit! Renowned architects will share their expertise at the Sustainability Awards.

This Sustainability Summit session will raise critical questions regarding why a sustainable design approach isn’t more prevalent in the industry.

In this upcoming Sustainability Summit session, the panel will zero in on integrating biophilic design principles into contemporary architecture.

“The Rise of New Multi-Residential Housing Models and How They Are Changing the Way We Live” will focus on the evolving landscape of multi-residential housing in Australia.

Designed by Stewart Hollenstein, in association with Stewart Architecture, Green Square Library is a vital community space facilitating lifelong learning and helping people connect in an emerging community.

Denton Corker Marshall (DCM) is well known on the Melbourne and international architectural scene, and it was time for them to have a new home.

After seven years in Tampines, Wilson Associates has relocated to JustCo at Marina Square and created a studio with a hotel-like atmosphere.

Pavilions, hubs, neighbourhoods, precincts and the like are fast becoming a popular staple in the agile workplace diet – but why? In their latest project for Red Energy Melbourne, iconic studio Carr sees the significance of these spaces as allowing users to claw back some personal ownership of their working environment.