A contemporary civic space is completed in Queensland.
January 14th, 2010
Designed by Queensland firm Whitearchitecture for the Gold Coast City Council, the Southport Broadwater Parklands will play host to major sporting and cultural events and includes a 120 metre long pier as well as an outdoor stage.
Taking its inspiration from the surrounding sails and boats, the structure reflects its maritime setting with its pure geometric shapes.
The landscape architects on the project were EDAW, who created an effective layout, which features interconnecting walkways highlighting the Broadwater and Surfers Paradise skyline with seating areas in key viewpoints.
White perforated cladding features in strips on each of the facades of the angular structures and includes integrated lighting so that the buildings glow throughout the night, acting as a beacon for the parkland.
Environmental initiatives were top of the agenda and include a state of the art storm water management system, urban wetland and water polishing system and solar cells for energy efficiency.
AECOM Design + Planning – the lead consultants on the project – executed the design, master planning and landscape architecture which included the integratation of water sensitive urban design elements like the urban wetland (which will help to reduce the annual load of gross pollutants into the Broadwater by 90 per cent).
Shade structures lined with solar panels supply a large proportion of the park’s energy to reduce reliance on the mains power grid.
Extensive ‘end of trip facilities’ have been provided to encourage city workers to jog or cycle to work and reduce dependance on vehicles. ’¨ ’¨
Simon White of Whitearchitecture said, “We are very pleased with the way the Parklands fits within the urban fabric of Southport and are confident that this space will provide the perfect setting for the community to enjoy a host of public and sporting events.”
AECOM recently picked up a planning award for the project at the Australian Institute of Landscape Architects (AILA) Queensland Awards.
Whitearchitecture
whitearchitecture.com.au
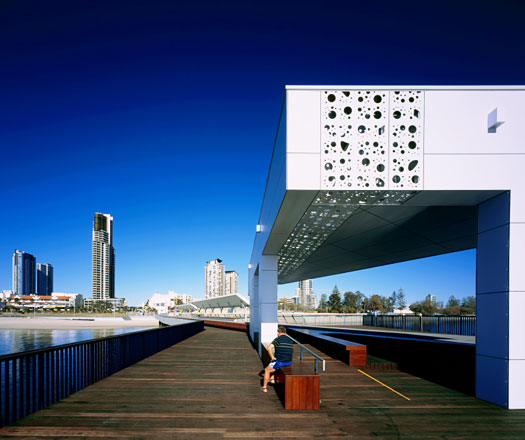


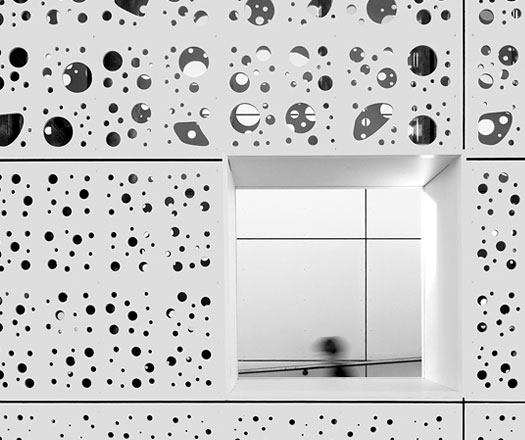
INDESIGN is on instagram
Follow @indesignlive
A searchable and comprehensive guide for specifying leading products and their suppliers
Keep up to date with the latest and greatest from our industry BFF's!

A curated exhibition in Frederiksstaden captures the spirit of Australian design

London-based design duo Raw Edges have joined forces with Established & Sons and Tongue & Groove to introduce Wall to Wall – a hand-stained, “living collection” that transforms parquet flooring into a canvas of colour, pattern, and possibility.
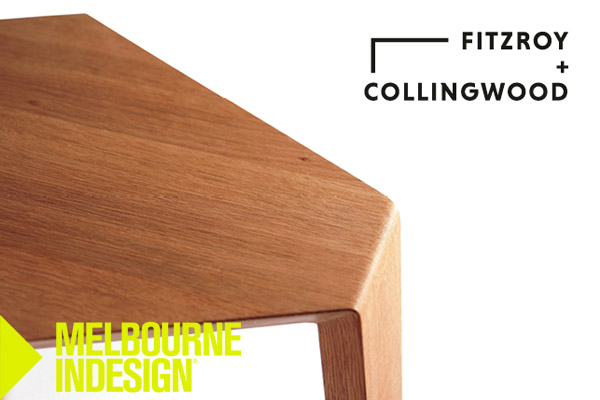
The Collingwood / Fitzroy Design Precinct gathers together a flavoursome mix of design cultures for Melbourne Indesign from New Zealand to South Africa.

Now is the time to have your voice heard and make a difference by voting for your favourite projects in the People’s Choice award for, Best of the Decade I The Living Space and Best of the Decade I The Work Space. You have until 22 May to make a decision, cast your vote and participate in the 2020 INDE.Awards.
The internet never sleeps! Here's the stuff you might have missed
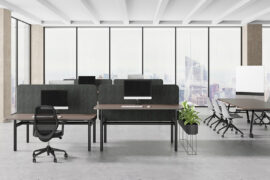
Krost’s new Ace height-adjustable system challenges convention with the world’s thinnest column profile, engineered for design-led workspaces.
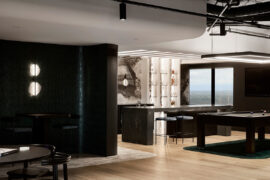
The shared Melbourne office brings together Studio 103 and McCormack in a dual headquarter that doubles as a showcase of materials and craft.