Annie Reid had the keys to Melbourne’s greenest buildings at Melbourne Open House 2012
August 2nd, 2012
Timed perfectly with the unveiling of Hamer Hall, Open House Melbourne showcased more than 100 locations for design hunters to peek into last weekend, and clocked 134,900 visits with new sites from St Kilda to Essendon.
For us, the 2012 program was all about sustainability.
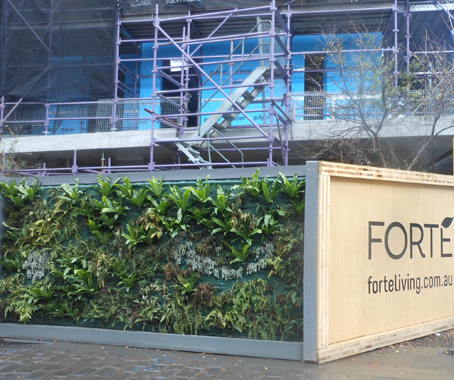
Forte Living
First up was Forte, Lend Lease’s brand new residential building in the Docklands. Within an established concrete jungle of sustainable complexes, this one achieves a 5 Star Green Star rating because it will be built in timber, a first for Australia.

Central Pier – © Craig George
Not far away is Atlantic Group’s redevelopment of Central Pier. Transforming the old wool sheds into four waterfront function spaces, the site honours what has come before, but boasts bling too with a 66m suspended chandelier, the longest in the southern hemisphere.
In Carlton, we checked out 60L Green Building, a former brickworks factory. Completed in 2002, this experimental building features an incredibly light open plan design, a sloping glass ceiling, indoor ponds, plants and rooftop garden. It cleverly forgoes some things – car parks – for others – bike racks – and is chock full of recycled materials.
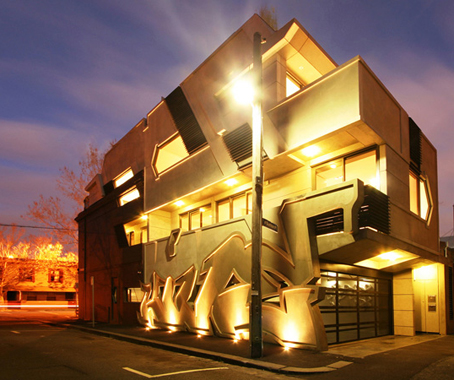
Hive Graffiti Apartments – © itnarchitects
The Hive Graffiti Apartments nearby are also experimental, as the home of architect Zvi Belling and his neighbor, Prowla, who designed the building’s hip hop façade. The rooftop jacuzzi is a nice touch, and the building works hard with solar panels, water storage tank and louvres to demonstrate how sustainability and high density can be achieved on a small footprint.
We also walked to Fitzroy to see the 32 Kerr Street Apartments by NMBW Architecture Studio. The re-jigged industrial site offers seven apartments and a central arcade, which connects via a series of ground floor garages that can convert into other flexible, clever spaces.
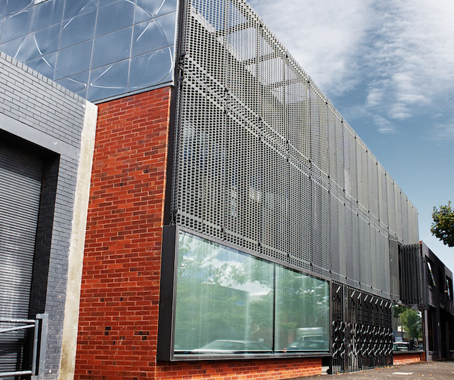
32 Kerr Street – © Stuart Murchison
Open House Melbourne
INDESIGN is on instagram
Follow @indesignlive
A searchable and comprehensive guide for specifying leading products and their suppliers
Keep up to date with the latest and greatest from our industry BFF's!

Merging two hotel identities in one landmark development, Hotel Indigo and Holiday Inn Little Collins capture the spirit of Melbourne through Buchan’s narrative-driven design – elevated by GROHE’s signature craftsmanship.

CDK Stone’s Natasha Stengos takes us through its Alexandria Selection Centre, where stone choice becomes a sensory experience – from curated spaces, crafted details and a colour-organised selection floor.
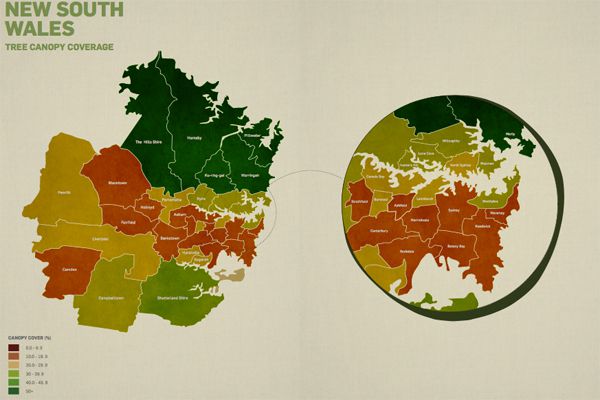
A leading urban renewal expert will be helping design a guide to provide practical and creative insights to how NSW cities can grow an urban forest aligned to their unique contexts.
14 speakers from 9 countries will converge on Brisbane from 10-12 May for the National Architecture Conference.
Danish office furniture manufacturer collaborates with acclaimed designer, Kasper Salto
NAWIC are teaming up with Norman Disney & Young to host a speed-networking night on Thursday 12 July. The night will kick off with a networking presentation by communications coach Glenda Thompson of Think Feel Know, followed by one-on-one networking for 40 minutes where you will meet 20 others from the construction industry. The event […]
The internet never sleeps! Here's the stuff you might have missed
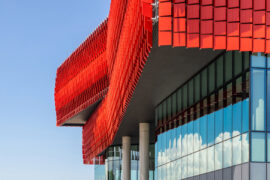
In the New Year, architecture will be defined by its ability to orchestrate relationships between inside and outside, public and private, humans and ecology, and data and intuition.
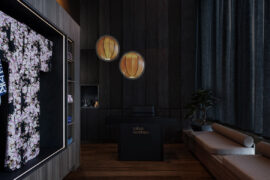
Making a splash on the hair spa scene, the latest project from X + O makes a little slice of Japan right at home in suburban Melbourne.