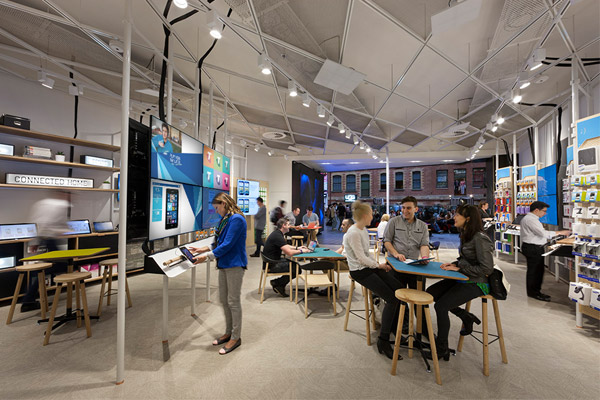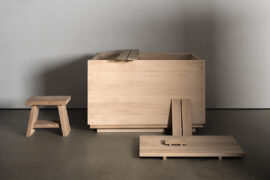Hassell’s major new 5 Green Star mixed-use development, one40william, is set to become a landmark for Perth design.
February 11th, 2009
The contemporary one40william project in Perth has achieved a ‘5 Star’ Green Star rating, setting the bar for future developments in the CBD.
“The business case for the project is compelling. One40 William is the first 5 Star Green Star building in Perth and it is located above the William Street Train station with direct access to the platforms, which not only provides prime commercial space but also a myriad of retail opportunities,” says Design Principal Dirk Collins.
The multilevel design places the highest tier on the north side to provide a natural shading system for the lower office levels. This, paired with the use of a single glazed façade, prevents excessive heat gain in summer while radiating warmth to its surrounds at night.
The stepped and angled floor plan places more than 80 percent of its area within eight metres of full height external windows. This allows for minimal artificial light. In addition the landscape is irrigated using rainwater harvested on site.
Featuring rooftop and surrounding gardens as well as a high proportion of fresh air circulation in the office spaces, the design has a focus on worker comfort.
This $350 million project will provide the CBD with 36,000sqm of commercial office space and 6,000sqm of retail, food and entertainment tenancies. “[Our] intention for the project was ideally that the users could not tell where the street stopped and the new development began. There is an inherent sense of respect for the surrounding fabric and of being a ’good neighbour’,” Collins says.
With the Western Australian Government taking on a major tenancy, the objectives were to provide a public amenity and iconic form, which Hassell has aimed to achieve with superior design and materials rather than size.
The building’s unique design is intended to give one40william landmark status. The project is expected to be completed in early 2010.
HASSELL
hassell.com.au
Cbus Property
cbusproperty.com.au
More from the Project Architects:
“Our client’s brief was to produce a landmark development which provided a public amenity and iconic form whilst meeting the project’s commercial requirements. It is important to realise that CBus Property’s instruction to Hassell was that the best development for the site need not mean building to maximum potential at the expense of amenity or public spirit.
“The retail levels respond to the scale of the adjacent heritage buildings and are designed around an arcade arrangement which replicates the layout of laneways which might have broken up this city block in earlier times. The next three levels of the building, which relate to the adjacent mid-scale buildings such as the GPO, step back from the retail levels to emphasise their difference.
“Above this are the 15 floors of the office building, forming three distinct wings which rise up from the south to a high point to the north. This stepped arrangement has several advantages – it brings the building scale back down to Murray Street, allows sunlight to street level and makes the building self-shading.
“The built form generally conforms to the north-south grid so that the distant view of the building is in harmony with the cityscape. On closer view however, the wings of the building are angled so that the perspective as you move around it keeps subtly shifting and hopefully continually surprising people with a new way of seeing.“
INDESIGN is on instagram
Follow @indesignlive
A searchable and comprehensive guide for specifying leading products and their suppliers
Keep up to date with the latest and greatest from our industry BFF's!

For those who appreciate form as much as function, Gaggenau’s latest induction innovation delivers sculpted precision and effortless flexibility, disappearing seamlessly into the surface when not in use.

In an industry where design intent is often diluted by value management and procurement pressures, Klaro Industrial Design positions manufacturing as a creative ally – allowing commercial interior designers to deliver unique pieces aligned to the project’s original vision.

From the spark of an idea on the page to the launch of new pieces in a showroom is a journey every aspiring industrial and furnishing designer imagines making.

Merging two hotel identities in one landmark development, Hotel Indigo and Holiday Inn Little Collins capture the spirit of Melbourne through Buchan’s narrative-driven design – elevated by GROHE’s signature craftsmanship.

We sit down with Andre Fu, a leader in creating bespoke projects defined by a seamless alignment of cultural and design sensibilities.

Eye catching hospitality and hotel design is a tricky thing to get right – but with Staron Solid Surfaces, your options are limitless.

Geyer have started the year with a win at the Retail Design Institute’s 43rd International Store Design Awards in New York for the Telstra ‘Store of the Future’ project in Melbourne Central. The first quarter of 2014 also saw the progressive King & Wood Mallesons workplace in Perth come to completion and a number of new senior appointments across the company.
The internet never sleeps! Here's the stuff you might have missed

Signalling a transformative moment for Blackwattle Bay and the redevelopment of Sydney’s harbour foreshore, the newly open Sydney Fish Market demonstrates how thoughtfully designed public realm and contemporary market space can unite to create a landmark urban destination.

Jason Gibney, winner of the Editor’s Choice Award in 2025 Habitus House of the Year, reflects on how bathroom rituals might just be reshaping Australian design.