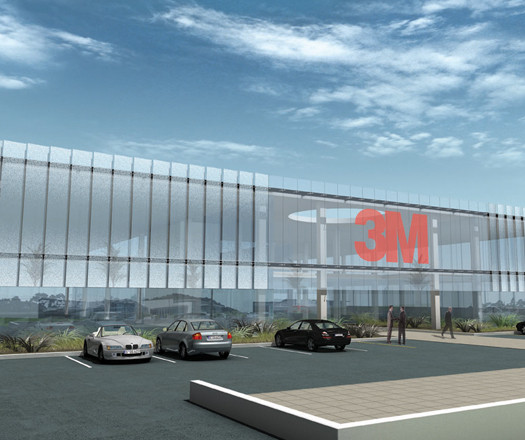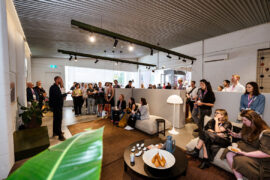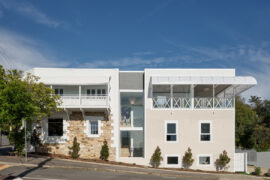Auckland is to be home to the latest Green building for 3M.
May 25th, 2009
This new facility for product manufacturer 3M will house offices for all of the international product company’s Auckland ventures, along with product testing labs and an innovation centre to showcase 3M’s products and services.
Due for completion in July this year, the project responds to 3M’s goal to be a Green Star industry leader. Innovative solutions have been implemented by the ESD team of leading engineering firm Medland Metropolis.
Internal environmental control has been achieved through the façade design, which effectively filters daylight and controls heat transfer through low E glazing.
Any heat energy that does enter the building is controlled by an ingenious Mitsubishi heavy VRF air conditioning system which takes heat from warmer parts of the building and redistributes it to cooler areas.
Perimeter lighting automatically adjusts according to available natural light to maintain perfect Lighting/Lux levels, maximising the use of renewable energy supply. PIR sensor lighting ensures that no energy is wasted in unoccupied space such as the toilets.
A rainwater harvesting system uses buried concrete tanks to store water collected from the roof area to service all irrigation and toilet flushing requirements. Also, a natural landscape feature filters storm-water to moderate its peak flow into the drainage and river systems.
Medland Metropolis
medland.com.au

INDESIGN is on instagram
Follow @indesignlive
A searchable and comprehensive guide for specifying leading products and their suppliers
Keep up to date with the latest and greatest from our industry BFF's!

The undeniable thread connecting Herman Miller and Knoll’s design legacies across the decades now finds its profound physical embodiment at MillerKnoll’s new Design Yard Archives.

A curated exhibition in Frederiksstaden captures the spirit of Australian design

Welcomed to the Australian design scene in 2024, Kokuyo is set to redefine collaboration, bringing its unique blend of colour and function to individuals and corporations, designed to be used Any Way!

Gaggenau’s understated appliance fuses a carefully calibrated aesthetic of deliberate subtraction with an intuitive dynamism of culinary fluidity, unveiling a delightfully unrestricted spectrum of high-performing creativity.

Furnished Forever is a commercial furniture studio founded in 2017 by Canberra-based designers René Linssen and Elliot Bastianon. We talk to the partnership to find out how Furnished Forever started and what makes it special…
Contemporary design and practicality heats up with Blanco’s induction cooktops.
The internet never sleeps! Here's the stuff you might have missed

Melbourne is the destination and Saturday 6th September is the date – get ready for this year’s one-day design extravaganza with a full guide to what’s on.

Jesse Lockhart-Krause, Director of Lockhart-Krause Architects, tells us about a storied building in Queensland that has now become a functional workplace for a therapy centre.