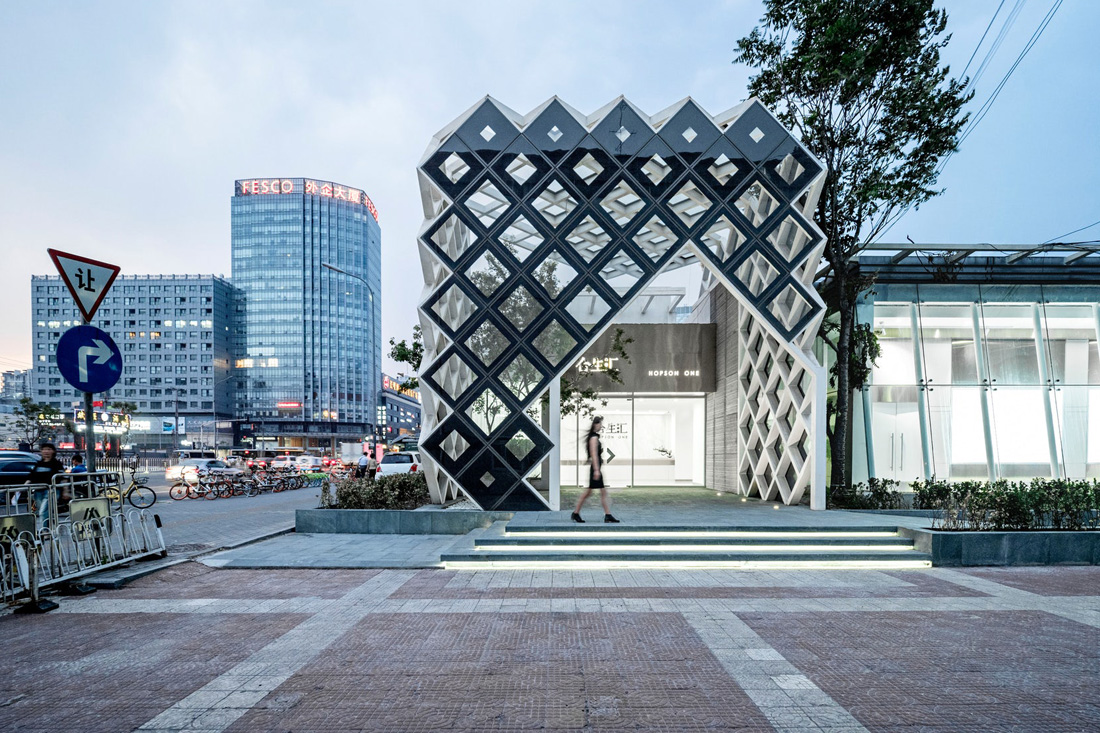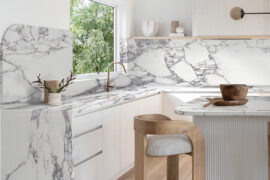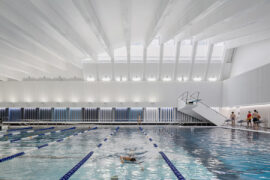Latitude gave a one-storey building in Beijing a stunning makeover, transforming its exterior into a marvelous 3D work of art in steel and glass.

September 6th, 2017
The singular, most important goal for Latitude, a design and urban planning company based in Madrid and Beijing, is to develop architecture that resonates, harmoniously, with the culture, the function and the history of its surroundings.
So when tasked to build an exhibition centre on Da Wang Lu that will give future tenants a glimpse of the upcoming commercial developments in the precinct, architects at Latitude looked way, way ahead of time and asked themselves how they can help those tenants understand, in the most efficient ways, the look, the feel and the operations of the soon-to-be-revamped area.
To answer that question, they gave a one-storey building in the centre of Da Wang Lu a stunning makeover, transforming its exterior into a marvelous 3D work of art in steel and glass. Its geometric appeal is instant and completely intentional, echoing the look of the actual facades planned for the future commercial strip. That exterior is functional, too, protecting the entrance from rain while making an impactful and highly memorable first impression.
Upon stepping in, visitors are led through a sleek reception area into a screening room where a short film depicting a slew of upcoming developments is shown. Following that, they move into an adjacent space to learn about the project in a more concise 3D manner by studying – closely – an intricate architectural mock-up and samples of relevant touches such as materials, lighting and decorative objects.
Beyond that space lies the final and most important “zone”, which is decked with real-scale mockups of retail shops, offices and the public landscape; and more specific elements such as a gourmet market’s food kiosk and barrel vault ceiling, and a café’s sculptural wood bench.
What the Hopson Exhibition Centre has impressively achieved is a continuous and – true to its DNA – a harmonious educational atmosphere (think lots of wood, bronze, white steel and marble used throughout) from start to end for future tenants.
INDESIGN is on instagram
Follow @indesignlive
A searchable and comprehensive guide for specifying leading products and their suppliers
Keep up to date with the latest and greatest from our industry BFF's!

From the spark of an idea on the page to the launch of new pieces in a showroom is a journey every aspiring industrial and furnishing designer imagines making.

Merging two hotel identities in one landmark development, Hotel Indigo and Holiday Inn Little Collins capture the spirit of Melbourne through Buchan’s narrative-driven design – elevated by GROHE’s signature craftsmanship.

In an urban epicentre of modernity, IN•X Design Co. Ltd. melds tradition with modern commerce, breathing new life into the longstanding local dining culture of Siji Minfu.

Presenting the Sleeping Lab – Arch by Shanghai’s Atelier d’More. The design studio has led the rebirth of this residential office as a boutique hotel. We invite you to scroll and admire.
The internet never sleeps! Here's the stuff you might have missed

The Australian marketing and advertising community is mourning the loss of Murray Robert Pope, a distinguished marketing strategist and community leader who passed away peacefully at his home on October 20th, 2025.

In creating interior spaces that enhance the wellbeing and experience of people, true responsible sourcing also considers the impact of materials and making.

Hiwa, the University of Auckland’s six-storey recreation centre by Warren and Mahoney with MJMA Toronto and Haumi, has taken out Sport Architecture at the 2025 World Architecture Festival. A vertical village for wellbeing and connection, the project continues its run of global accolades as a new benchmark for campus life and student experience.