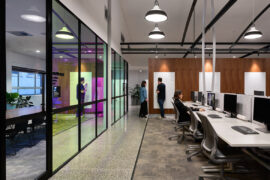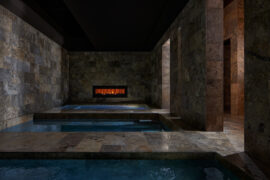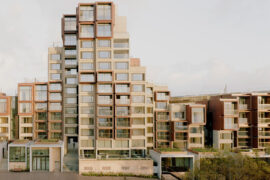WY-TO proposes a futuristic and humanistic metropolis set in an imaginary world thirty-five years from now, writes Yvonne Xu.

November 17th, 2014
In WY-TO’s imagination of a future tropical city, buildings take the form of skyscraping pyramids with mid-air networks of bridges and transport systems. It’s a sharp and arresting image, but more than what architecture may look like; the design is an urban living model shaped by the needs, desires, and aspirations of the future metropolis.
The work is part of Project 2050, an exploratory study undertaken by Surbana to investigate ideas for future Asian city cores. While the generic Asian city can be vague (not least because the regional group is geographically, climatically, socio-economically, and culturally diverse), Tropical Pyramids is framed by a tropical context and a set of projected climatic and socio-economic conditions, including a rising global temperature, a rising sea level, and an exponential urban growth. It is also sited in an imaginary masterplan.
WY-TO’s director Yann Follain says a main exploration is in the idea of verticalisation—more specifically, “verticalisation with horizontal layering” in a high-density situation. The proposal is for a sky-high ‘village’ that eschews conventional and hard-edged programmatic zoning concepts. Wind and sun, as well as pedestrian and rail transit lines direct the general plan of the buildings and create public spaces between them. The buildings are connected back together through multi-layered sky platforms, bridges, and transport systems. The idea, Follain suggests, is to be able to take a train from Level 70 of a building to Level 70 of another.
While at first glance futuristic with helipads built for flying vehicles and mid-air transport networks, Tropical Pyramids is an urban model grounded in humanist ideals. The form is both practical (derived to maximise wind penetration and reduce heat radiation) and aspirational (peering up from lower levels, one can see more of the sky thanks to the tapering forms, which also make the towers look less intimidating). Within buildings, ‘excavated’ volumes carve out intermediary spaces that can be enjoyed at the ‘human scale’.
There is also an interest to reestablish urban dwellers’ relationship with the environment and climate – “to reopen the building, to be able to open the window, to feel the wind that is what is comfortable”. A key design feature for the high-rise building is its facade system. A 60cm deep ‘double skin’ mediates the building interior with the environment by way of sunshading and ventilation. On top of that, the facade system offers pre-fabricated options for full-height windows, classic windows, balconies, monsoon windows, planter boxes, indoor storage or insulated opaque panels. These options allow building inhabitants to customise their spaces and imprint their identities onto the building skin, dispelling the anonymity that often characterises a high density development. This feature creates constant transformation and the building evolves as it ages, not unlike a living organism.
WY-TO
wy-to.com
INDESIGN is on instagram
Follow @indesignlive
A searchable and comprehensive guide for specifying leading products and their suppliers
Keep up to date with the latest and greatest from our industry BFF's!
The new range features slabs with warm, earthy palettes that lend a sense of organic luxury to every space.

London-based design duo Raw Edges have joined forces with Established & Sons and Tongue & Groove to introduce Wall to Wall – a hand-stained, “living collection” that transforms parquet flooring into a canvas of colour, pattern, and possibility.

For Aidan Mawhinney, the secret ingredient to Living Edge’s success “comes down to people, product and place.” As the brand celebrates a significant 25-year milestone, it’s that commitment to authentic, sustainable design – and the people behind it all – that continues to anchor its legacy.
The internet never sleeps! Here's the stuff you might have missed

Architectus’ new headquarters for Q-CTRL addresses complex technical requirements while creating an enjoyable place to work.

Hogg & Lamb’s Albion Bathhouse has been awarded The Health & Wellbeing Space at the INDE.Awards 2025. The project reimagines the contemporary bathhouse as an immersive architectural journey – one that restores balance through atmosphere, materiality and mindful design.

CPD Live returns for its final live-presented season of 2025, bringing architects, designers, and specifiers a free opportunity to earn CPD points before the year ends. Kicking off at 9 AM AEDT, This Tuesday 14th October.

BVN’s Sirius Redevelopment has been named one of two joint winners of The Building category at the INDE.Awards 2025. Celebrated alongside Central Station by Woods Bagot and John McAslan + Partners, the project reimagines an iconic Brutalist landmark through a design approach that retains heritage while creating a vibrant, sustainable future for Sydney.