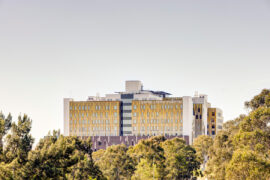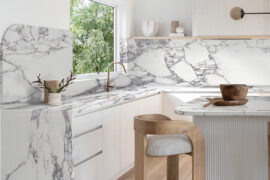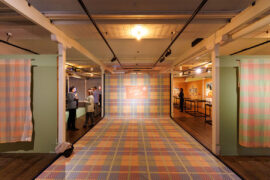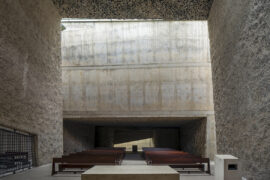A sensitive heed to the property’s existing design sensibility and bold spatial planning characterise this project by Orbit Design Studio.

November 12th, 2014
When Orbit Design Studio was appointed to transform the existing lobby of St Regis Bangkok into a new lounge, the main challenge, according to the firm’s Design Director (Hospitality) Javier Rojas-Rodriguez, was “to create a sense of ‘newness’ while changing very little of the lobby’s architecture”.
The design inspiration for The Lounge is deeply rooted in the client’s brief of creating a new and vibrant F&B experience, while making sure it also merged seamlessly into the property’s existing ‘glass house’ narrative. “The existing interiors are based on a marriage of contemporary materials such as stainless steel, glass, and dark granite, together with the exuberant colours and textures of its Thai context,” Rojas-Rodriguez explains.
Orbit Design Studio’s approach is characterised by bold space planning decisions where the large, 400sqm lobby space is divided into a social zone in close proximity to the new tea & patisserie bar (which the firm had also designed), and into a more quiet zone geared for social and business meetings.
The boldness of the space planning is complemented by a sensitive approach to the materialising and execution of the The Lounge’s look and feel where the use of deep burgundies and ebonised tones is strategic in making sure the new design merges well with the existing, elegant style of the property. At the same time, a mixture of different seating types serves to create a casual ambiance.
The Lounge is crowned by four dramatic chandeliers, underscoring the soaring height of the Lobby space whilst calling out the presence of The Lounge’s new offering.
Photography: Owen Raggett
Orbit Design Studio
orbitdesignstudio.com
INDESIGN is on instagram
Follow @indesignlive
A searchable and comprehensive guide for specifying leading products and their suppliers
Keep up to date with the latest and greatest from our industry BFF's!

Merging two hotel identities in one landmark development, Hotel Indigo and Holiday Inn Little Collins capture the spirit of Melbourne through Buchan’s narrative-driven design – elevated by GROHE’s signature craftsmanship.

For a closer look behind the creative process, watch this video interview with Sebastian Nash, where he explores the making of King Living’s textile range – from fibre choices to design intent.

For those who appreciate form as much as function, Gaggenau’s latest induction innovation delivers sculpted precision and effortless flexibility, disappearing seamlessly into the surface when not in use.

London-based design duo Raw Edges have joined forces with Established & Sons and Tongue & Groove to introduce Wall to Wall – a hand-stained, “living collection” that transforms parquet flooring into a canvas of colour, pattern, and possibility.
The internet never sleeps! Here's the stuff you might have missed

The BLP Managing Director & Principal has been named recipient of the very first Australian Health Design Council (AHDC) Gold Medal Award.

In creating interior spaces that enhance the wellbeing and experience of people, true responsible sourcing also considers the impact of materials and making.

At the National Wool Museum, a new exhibition traces the evolution of Godfrey Hirst and its long-standing role in shaping Geelong’s industrial and design identity.

The World Architecture Festival has named The Holy Redeemer Church and Community Centre of Las Chumberas in La Laguna, Spain as World Building of the Year 2025, alongside major winners in interiors, future projects and landscape.