Located in Marina Square, the new city campus of PSB Academy by architects61 is inspired by natural landscapes from around the world, celebrating learning as an adventure.

August 31st, 2016
Slated to open in the fourth quarter of 2016, the new city campus of PSB Academy is envisioned as a “future-academy that is cosmopolitan [and] technologically advanced,” says Viva Sinniah, Executive Chairman of PSB Academy. “We are creating an education experience that gives our students a smarter way forward,” he adds.
Spanning 100,000 square feet across two floors within Marina Square, the new campus aims to deliver a vibrant and comfortable learning environment that inspires collaboration between students and staff.
Informed by Singapore’s ambition to become the world’s first Smart Nation by 2030, the new campus will be equipped with numerous innovative facilities and spaces. These include 29 classrooms, five lecture theatres, a true-to-life media studio, a town-hall, a student hub, break-out spaces for discussions between lessons, acoustically-treated MBA seminar rooms that do not require microphones, and more – all coming together to form an ‘oasis of learning’.
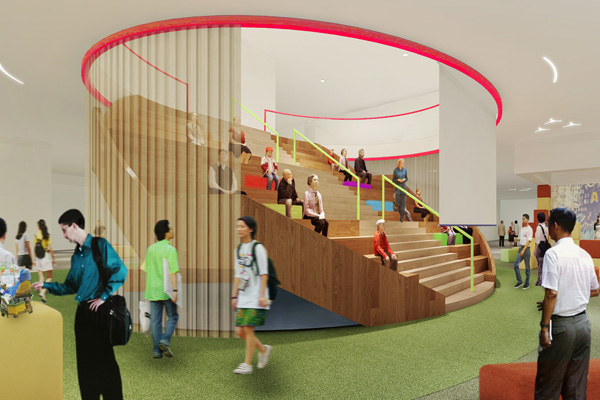
The campus is designed by Singapore-based practice architects61. The firm is no stranger to such projects, having designed the Stanford American International School, Singapore Institute of Management and Australia International School in Singapore, to name a few.
The architects’ approach for the new campus is driven by the Academy’s mission “to groom and equip students for the future economy in Singapore and beyond.” It also draws inspiration from Singapore’s identity as a garden city, featuring a green environment with natural plants and lighting.
According to the architects, one of the key challenges of the site was the lack of natural daylight. “Differentiation of lighting conditions [to cater to] different functions were adopted to address the limitation,” says architects61. The campus will employ dynamic lighting systems that will adjust itself to suit the time of the day, automatically, stimulating the experience of an outdoor campus indoors.
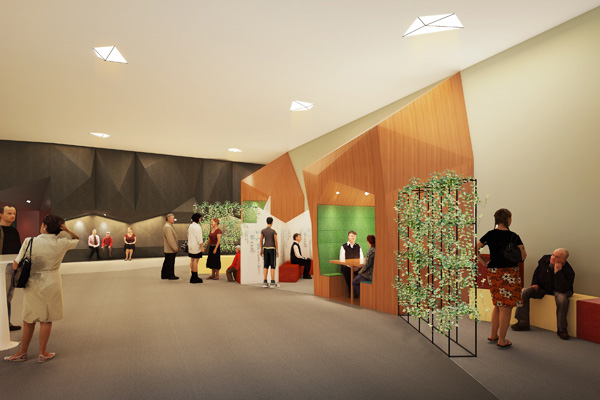
Within the campus, informal and formal spaces will be differentiated by two core palettes. Informal spaces will be characterised by colours and textures that emulate the natural environment, while formal spaces will feature a clean and contemporary look, creating a clear distinction.
Promoting the learning process as a journey of discovery and adventure, informal spaces such as the entrance lobby, library and pre-function areas subtly depict natural landscapes such as trekking trails, cliff faces and caverns found in remote places that explorers seek around the world.
“The theme of making learning an adventure stems from our understanding of the new learning environment that is grounded on experiential and inquiry-based education,” explains architects61.
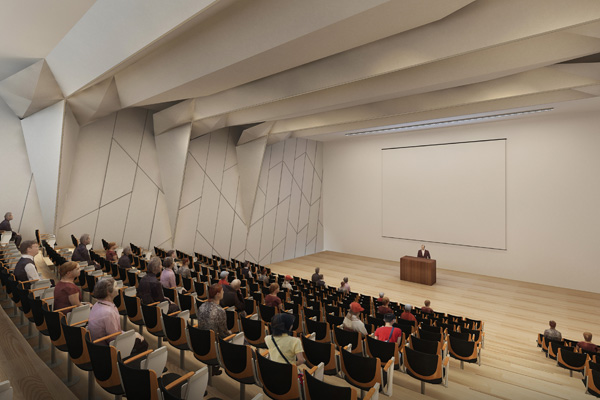
“The future of learning needs to be one that is fully attuned to the needs of the future economy. The design of the campus aims to create a learning experience that is reminiscent of a continuous adventure of learning, one which inspires students to make connections, collaborate and co-create,” architects 61 concludes.
All renderings courtesy of architects61
architects 61
a61.com.sg
INDESIGN is on instagram
Follow @indesignlive
A searchable and comprehensive guide for specifying leading products and their suppliers
Keep up to date with the latest and greatest from our industry BFF's!

At the Munarra Centre for Regional Excellence on Yorta Yorta Country in Victoria, ARM Architecture and Milliken use PrintWorks™ technology to translate First Nations narratives into a layered, community-led floorscape.

Now cooking and entertaining from his minimalist home kitchen designed around Gaggenau’s refined performance, Chef Wu brings professional craft into a calm and well-composed setting.

Architecture has the power to impact society and change the way people live. Case in point is EcoKid Kindergarten which encourages holistic learning through environmentally conscious architecture.

‘Community’ was the dominant theme at the INDE.Awards 2018 Gala in Singapore. It was a celebration of outstanding design, architecture, material and culture as well as an opportunity to knit together a stronger fabric for our regional industry.
The internet never sleeps! Here's the stuff you might have missed
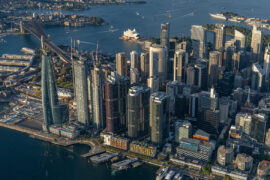
From city-making to craft, design heritage to material innovation, these standout interviews offered rare insight into the people steering architecture and design forward.
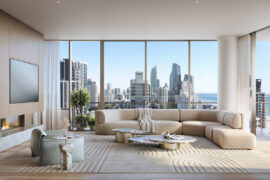
As Plus Studio’s newly appointed Principal, Kate Ockwell discusses how the 2032 Olympics, climate-responsive design and a maturing design culture are reshaping Queensland’s interior landscape.
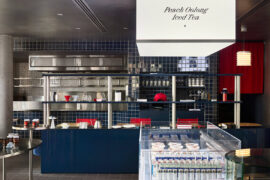
Suupaa in Cremorne reimagines the Japanese konbini as a fast-casual café, blending retail, dining and precise design by IF Architecture.

Zenith introduces Kissen Create, a modular system of mobile walls designed to keep pace with the realities of contemporary work. The market is now defined by hybrid models, denser floorplates and the constantly shifting modes of collaboration – Kissen Create is a response to these shifting commercial needs. Ultimately, it solves an ever-present conundrum for […]