Designed by William Lim, the new lobby lounge at The Park Lane Hong Kong is merely the tip of the iceberg for this Causeway Bay classic. Tamsin Bradshaw finds out about the major brand rethink underway at the hotel, and how that will affect design and functionality.
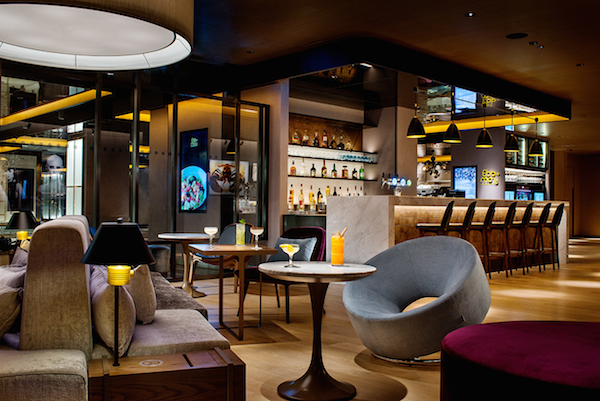
November 26th, 2015
The Park Lane Hong Kong, a Pullman Hotel, has been a Causeway Bay stalwart for 40 years now, and, as it enters its fifth decade, it kicks off a major revamp with a sparkling new reception area and lobby lounge.
“Last year we celebrated our 40th anniversary, and we created a road map for the future,” says Luc Bollen, the hotel’s General Manager. “It became clear that we needed to rejuvenate the hotel, not renovate it.”
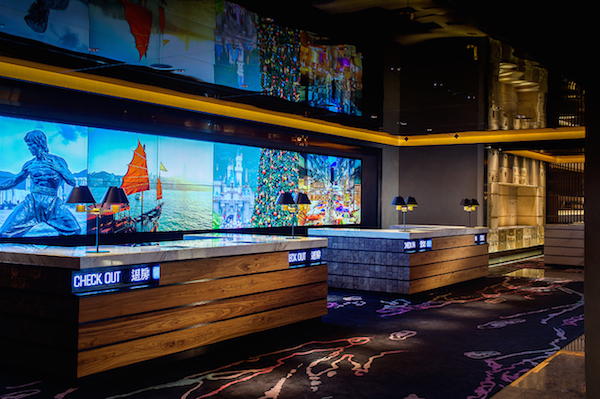
The check-in and check-out area at the hotel features a huge video wall that is designed to engage people from the get-go by telling a story
The idea of rejuvenation involved a complete rethink of what The Park Lane Hong Kong is all about, and about the customers of today and of the future. “We wanted to create something for the new generation, something that attracts millennial travellers and that caters to the demands of technology and connectivity,” says Bollen.
With this in mind, they approached William Lim of CL3 Architects to create a whole new welcome area – including the driveway and check-in – and to reconfigure the lobby lounge.
“Hotel lobby lounges are usually quite one-dimensional,” says Bollen. For Ebb & Flow, the hotel’s new lobby lounge, Bollen wanted something different – something multi-dimensional. “It should be a hub; we call it a junction. Number one, we have international travellers: throughout the day, we should be there for them, nurturing their jetlag and meeting all their needs.”
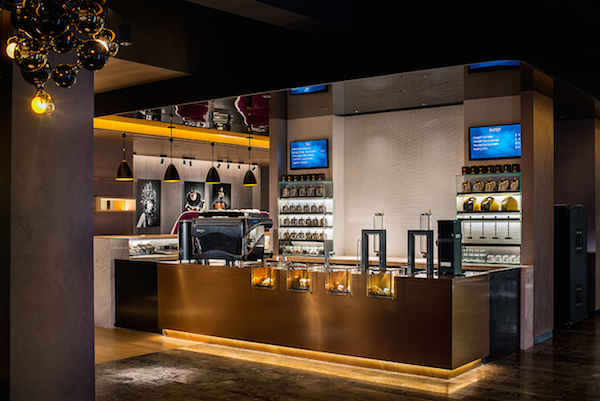
Ebb & Flow is the first place in Hong Kong to offer Steampunk coffee. Guests can watch how it’s made at the station pictured. Video screens show Ebb & Flow’s menus, including a comprehensive menu of signature eclairs
The lounge therefore needed to cater to everything from the early risers in search of coffee and tea, and those conducting their business meetings here, right through to the traveller in search of some “me” time. All of these travellers are what The Park Lane refers to as “beautiful nomads.”
Lim’s design achieves this through several different zones – at one end, several of Karim Rashid’s Koop lounge chairs offer encapsulated quiet time. In the middle are banquettes and dining chairs at tables, and then at the other end is a large communal table in wood that features wireless charging stations and touchscreen computers that connect to printers so that worker bees can print out any documents they need for the day. Adding to the sense of connectivity are power stations at various points along the wall, giving every table access to power. “We also have excellent wifi – that’s a prerequisite,” says Bollen. “And it’s absolutely free.”
Design-wise, Ebb & Flow also lends itself to that sense of connectivity through the soaring, raw ceilings, and the open flow between the main lobby and this space. Also connecting the two is the video wall behind reception showcasing a large-scale digital installation called Dissection by Grain & Pixel, which features moving images and striking details from the works of art on the walls of Ebb & Flow.
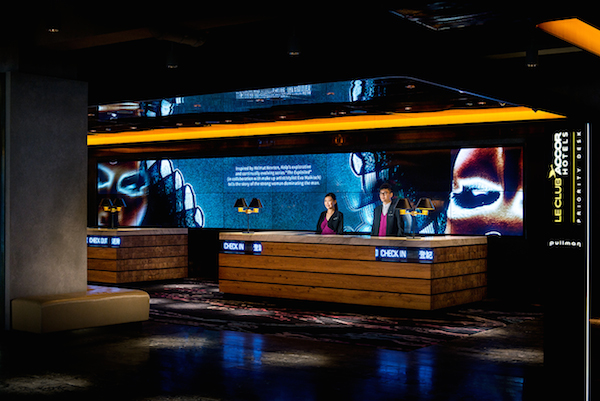
Grain & Pixel’s Dissection installation flashes on the screens behind check-in
The contemporary photography that lines the wall of Ebb & Flow is by Austrian artist Paul Kolp, with works curated by Galerie Junger. A fashion and architecture photographer, Kolp brings his keen eye for light and colour to his arresting images, which include giant pictures of lobsters and octopuses. “I like to cook and so I just started photographing my ingredients,” says Kolp, who was in Hong Kong for the launch. Heightening the colour of his food images digitally, Kolp has created visuals that pack a punch and that pop against the interiors, which are a mix of grey, purple and blue set against warm timber, cool marble and silvery mirrored surfaces.
Kolp’s works will line the walls for the next few months, and then Galerie Junger will curate another artist’s work for the space. “One of the reasons we built the art wall is that we wanted a beautiful exposition of rotating art,” explains Bollen. “Art is something that engages people. You like it or you don’t like it, but it engages you. In our business, our biggest enemy is indifference.”
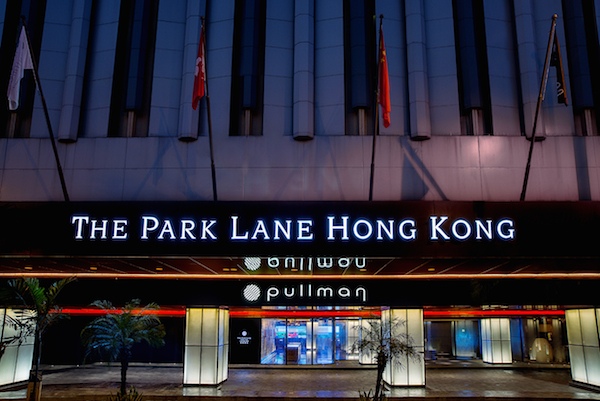
The hotel’s driveway and entrance area was also part of this initial revamp
Engaging people is at the heart of all the changes at The Park Lane Hong Kong – and the lobby area is only the beginning. Also on the cards is a new cafe for the ground floor; there are new room designs upstairs (renovation work on 220 rooms is already finished) and a new destination bar and restaurant in the works for the top floor. This is being designed by DWP, Design World Partnership, the studio responsible for Bangkok’s famous Sirocco bar. “From what I’ve seen of the first designs for the destination bar, it will be spectacular,” says Bollen. “It’s going to be the talk of the town.”
The Park Lane Hong Kong’s new bar will open end of 2016. Ebb & Flow is open from 8am to 1am daily. G/F, The Park Lane Hong Kong, 310 Gloucester Road, Causeway Bay, Hong Kong.
The Park Lane Hong Kong, a Pullman Hotel
parklane.com.hk
CL3 Architects
cl3.com
INDESIGN is on instagram
Follow @indesignlive
A searchable and comprehensive guide for specifying leading products and their suppliers
Keep up to date with the latest and greatest from our industry BFF's!
The new range features slabs with warm, earthy palettes that lend a sense of organic luxury to every space.

For Aidan Mawhinney, the secret ingredient to Living Edge’s success “comes down to people, product and place.” As the brand celebrates a significant 25-year milestone, it’s that commitment to authentic, sustainable design – and the people behind it all – that continues to anchor its legacy.
The internet never sleeps! Here's the stuff you might have missed

In this comment piece by Dr Matthias Irger – Head of Sustainability at COX Architecture – he argues for an approach to design that prioritises retrofitting, renovation and reuse.
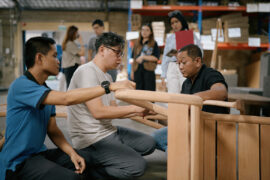
The American Hardwood Export Council (AHEC) has collaborated with leading Indonesian designer Hendro Hadinata on the KARANA Collection, unveiled at Indonesia Design Week (IDW).
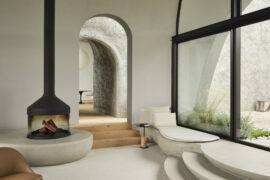
Leeton Pointon Architects and Allison Pye Interiors have been awarded as the winner of The Living Space at the INDE.Awards 2025 for their exceptional project House on a Hill. A refined and resilient multigenerational home, it exemplifies the balance of architecture, interior design and landscape in creating spaces of sanctuary and connection.