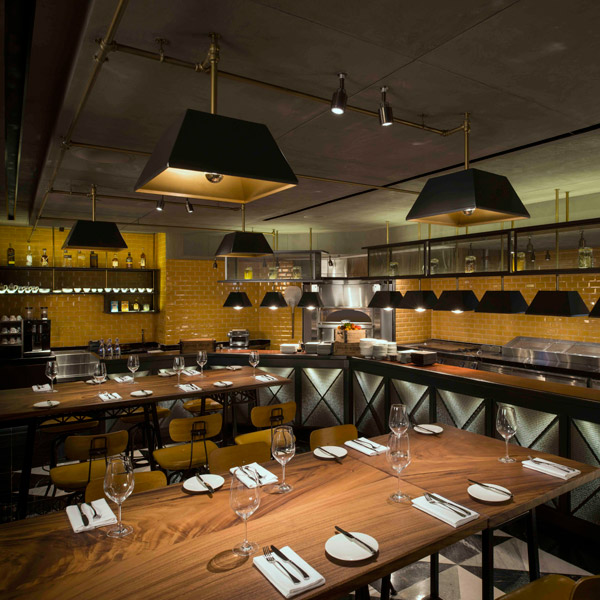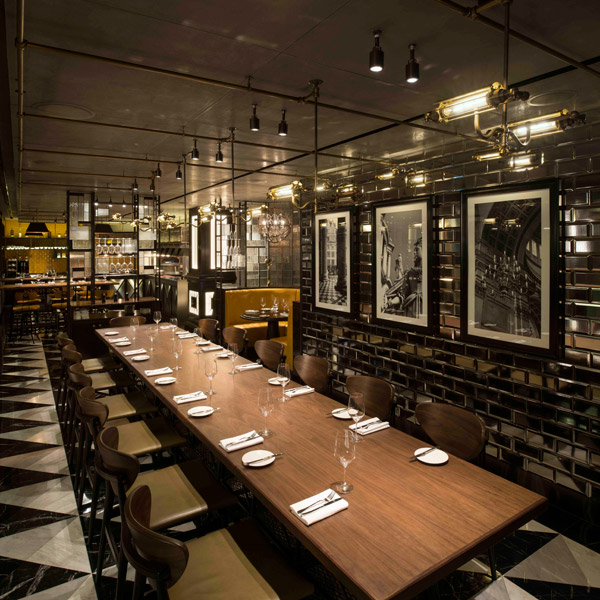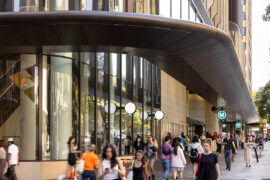Wilson Associates’ Blueplate Studios has designed the anticipated Bread Street Kitchen by creating interpretations of signature elements found in the East London restaurant, alongside new injections bearing local flavours. Stephanie Peh writes.

July 23rd, 2015
Photos: Benoit Florencon unless otherwise stated
Renowned chef Gordon Ramsay’s first local foray arrives in the form of a 2892.12 square-feet double storey restaurant and bar at Marina Bay Sands. Boasting a lively and uplifting atmosphere, the interiors of Bread Street Kitchen Singapore is spearheaded by Wilson Associates’ Blueplate Studios.
“[This is a] bespoke model tailored to suit the Singapore market, while resembling the look and feel of the original concept of Bread Street Kitchen in St Paul’s London, which is vibrant with a warehouse aesthetic,” explains Stephan Brutti, Associate Design Director at Blueplate Studios. Weaved custom pendant lights and ceiling details are introduced to the Singapore outfit, alongside creative interpretations of Bread Street Kitchen’s signature elements.
The bustling city establishment bears a refined warehouse aesthetic achieved through the seamless amalgamation of multiple design elements such as corrugated steel, weaved lighting, tufted mustard upholstery and checkered tiles. “Bread Street Kitchen is about fun, tapping into the culture and dining in a relaxed environment… where you can go in the evening with friends, have lunch with colleagues or a family brunch,” says Gordon Ramsay.
At ground floor where the main entrance is located, guests are greeted with a “collaged walkway of authentic Singaporean manholes” that playfully puts the ‘street’ in Bread Street Kitchen. “[We] took a step further to introduce the local manhole covers to evoke uniqueness and a local feel at the main entrance to define the bar area from the dining area,” explains Brutti.
Parallel to the walkway, an elaborate bar is constructed with polished local suar wood as bar top, while industrial mesh conceals and reveals wine fridges below with diffused lighting. The ceiling lights cast a warm glow on the bar, inviting guests to wind down and relax. Adjacent to the bar, bar height window seats strategically face passersby with the waterfront and city skyline as backdrop, where guests can enjoy vistas of Marina Bay.
Inspired by black and white pedestrian crossings, the entire bar area is demarcated by herringbone floor tiling – a variation of Bread Street Kitchen’s signature checkered pattern. On the other side of the ground floor, mustard-coloured tufted upholstery booths are generously spaced and neatly framed by boxed up ceiling mesh that visually conceals ventilation systems.
Venturing to lower ground via an internal staircase, the flooring observes another take on the checkered theme with mixed stones. A back wall of the full fledged show kitchen is accentuated by mustard yellow wall tiles, while the kitchen counter is marked with an ‘X’ graphic element.
The iconic element belonging to the original Bread Street Kitchen is consistently adapted across custom dining tables, bar walls as well as the monumental staircase tower, which spans impressively from lower ground to ground level, uniting both levels for serving efficiency.

Image courtesy of Marina Bay Sands
Serving 122 on the ground floor and 29 at the basement, the elongated site reinforces intimacy and comfort, in alignment to a reinvented British fare that is honest and sincere. “Bread Street Kitchen isn’t fine dining – it’s much more casual than that, and we want the design and atmosphere to reflect that as well,” says Ramsay.

Image courtesy of Marina Bay Sands
Despite working within the parameters of preset design characteristics as well as being a highly anticipated establishment, Blueplate Studios’ design of Bread Street Kitchen is rooted in local context, while retaining the brand’s core identity. Similarly, Blueplate’s textured treatment that maximises simple materials is also a fitting signature that complements the “local-ingredients inspired” fuss-free menu.
Blueplate Studios
blueplatestudios.com
INDESIGN is on instagram
Follow @indesignlive
A searchable and comprehensive guide for specifying leading products and their suppliers
Keep up to date with the latest and greatest from our industry BFF's!

A longstanding partnership turns a historic city into a hub for emerging talent

A curated exhibition in Frederiksstaden captures the spirit of Australian design
The internet never sleeps! Here's the stuff you might have missed

Join CPD Live from 14-16 October for three days of live, interactive education – 100% online, 100% free, and packed with insights to keep your knowledge current and earn CPD points.

‘Civic Vision | Foster + Partners’ is the first comprehensive exhibition of the practice’s work to be held in Australia, providing an in-depth look at its global portfolio of work since it was founded in 1967 by Norman Foster.