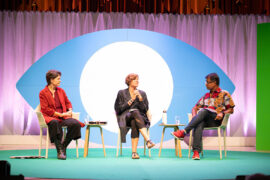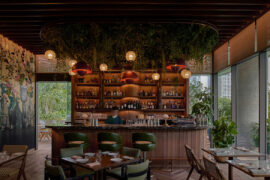Here’s what happens when commercial interior design firm Sennex is handed a new project – to design their own workspace.

December 16th, 2014
With a growing headcount, commercial interior design firm Sennex recently made the move from their old shophouse office in Tanjong Pagar to a bigger space at Tan Boon Liat Building in Outram Road.
Given the rare opportunity to design their very own office, everyone from the designers to the sales staff and administrators enthusiastically pitched in with ideas for their new workspace. The project was led by Adeline Khoo, one of Sennex’s two directors and design principal, while the ‘final cut’ in the decision making process was made by design associates Ohm Chongthanatrakol and Gan Ting Ting, together with the directors.
“The old office was around 1,800 square feet at the top floor of an old shophouse,” says Chongthanatrakol. “Although it was quirky and cool, it was an extremely inefficient space with many dead corners, unusable areas, long walkways linking up the main office with the pantry and toilets, with little to now windows. The real usable office space was barely 1,200 square feet out of the 1,800 square feet of space. In comparison, the new office space is perfectly rectangular in shape and column free. This makes it extremely easy to lay out with little to no spatial inefficiencies.”
The team chose an industrial-inspired design complete with quirky touches in keeping with the building’s architecture, as well as the nostalgic and creative vibe of the neighbourhood, which is home to a ton of furniture shops, old–school brand distributors and – more recently – design studios.
“As a design company, working long hours is the norm. Thus, we needed to keep away from ‘over-designing’ – making the office beautiful but cold – and instead kept things natural with the incorporation of homely colours,” Chongthanatrakol explains.
When it came to the design, the key considerations were to create enough space to accommodate an expanding headcount; to ensure a clear separation between the public, front office and working, back office; to carve out more areas for design development and planning such as project discussion areas, a lock-down planning room, an easily accessible material library, new product displays, and project preparations areas. With banks of windows encompassing three sides of the office, the design team also quickly saw the potential to maximise the access to natural daylight.
Bringing the design inspiration forward, the office layout is open and clear with an open ceiling, industrial-finish cement floor, desks and furnishings made in untreated recycled wood and plywood, industrial light and M&E fittings, all wrapped in clean and raw finishes.
The various zones include an enclosed meeting/planning room, a studio work bench, an informal discussion area, a materials library, product reference space, director’s office, workspace seating, storage spaces, and a cafe/presentation area.
To gauge the success of the design, one only needs to look to how the employees are responding to their new workspace. “The staff love the new office. In addition to the base design, they have been given the freedom to further improve and personalise the space,” says Chongthanatrakol. “In addition, there has been much more collaboration and design education within the company as people find it easier to huddle down for quick discussions and post up items they think are worth sharing.”
Photography: Chanachai Panichpattanakij
Sennex
sennexconsultants.com
INDESIGN is on instagram
Follow @indesignlive
A searchable and comprehensive guide for specifying leading products and their suppliers
Keep up to date with the latest and greatest from our industry BFF's!

London-based design duo Raw Edges have joined forces with Established & Sons and Tongue & Groove to introduce Wall to Wall – a hand-stained, “living collection” that transforms parquet flooring into a canvas of colour, pattern, and possibility.

A longstanding partnership turns a historic city into a hub for emerging talent
The internet never sleeps! Here's the stuff you might have missed

At the World Design Congress in London, a simple idea threaded through two dense days: design is not an island. It moves inside wider systems of economics, policy, finance and ecology.

Annabelle Smith has been named winner of The Graduate at the INDE.Awards 2025, in partnership with Colorbond. Her visionary project reimagines housing in Aotearoa, proposing a modular and culturally responsive model uniting people, architecture and nature.

Grounded by the rich warmth of American white oak, The Standard’s newly opened restaurant, Kaya, redefines the classic dining convention through a tasteful fusion of biophilic design, mid-century modern sensibility and elevated whimsy.