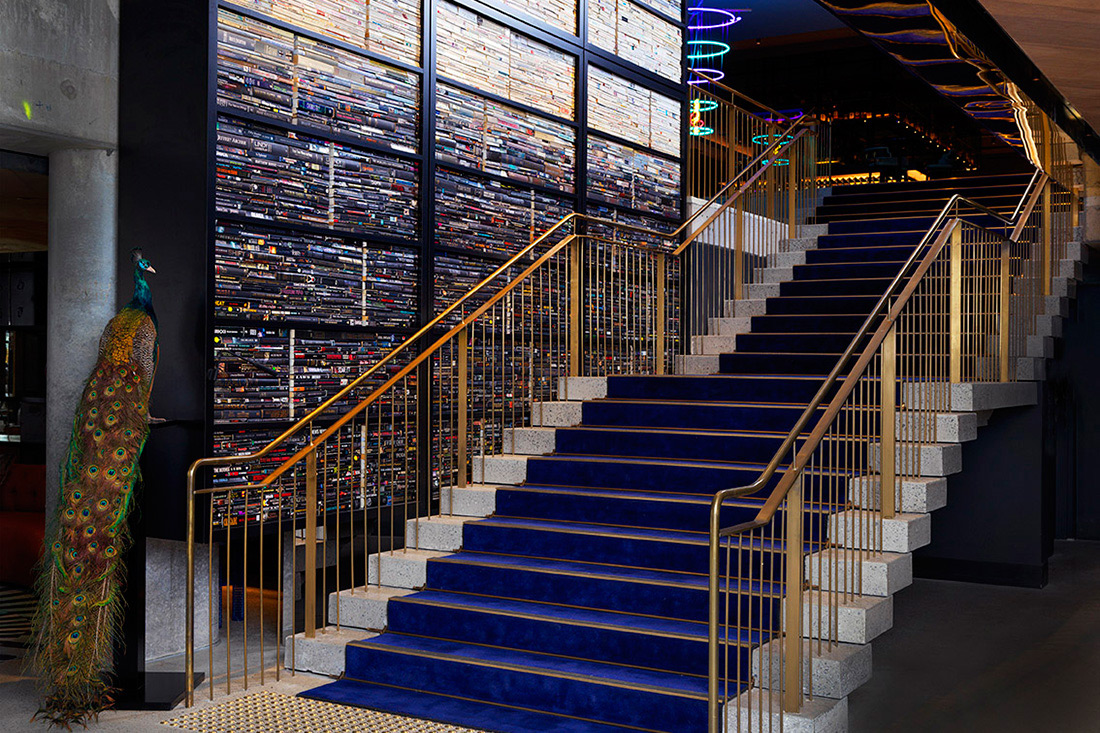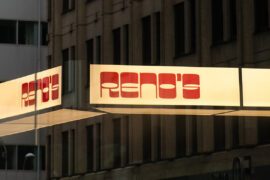When designing the interiors for QT Hotel Melbourne, Indyk Architects collaborated with JEB to create a light, styled screen system for each hotel suite.

November 30th, 2016
The Melbourne iteration of boutique hotel chain QT has just opened. True to the QT brand, the hotel has been designed with a series of intimate, public quirky spaces designed by Nic Graham, filled with artwork from local artists set against a dark, bold colour palette. Shelley Indyk and team, architect and director of Indyk Architects is responsible for the design of each suite. Indyk also worked on QT Sydney, and QT Wellington. When it came to designing Melbourne, Indyk was seeking a smoother site-specific design functionality for each suite.
“We were looking always to open up the bathrooms like we had in QT Sydney,” explains Indyk. ” We created a sliding system there, but it was slightly different and a little heavy.” Indyk met with JEB at their headquarters in Hong Kong to develop a new solution that would suit the Melbourne site.
“We were actually looking for steel framed doors with a slightly more industrial, but styled solution,” Indyk continues. “We ended up developing some profiles in aluminium with JEB.” Using aluminium meant that that Indyk’s team wouldn’t have to face issues of water, rust, and galvanising steel not standing the test of time. “It was quite fine and elegant, we really liked it in the end.”
JEB worked with Indyk to develop different glass panels too – some were sandblasted, some etched, others clear and others mirrored.
“We did a lot of drawings, and they did a lot of drawings. It was a great collaborative process,” adds Indyk. “We were able to develop the language together making it slightly industrial but quite styled, quite elegant.”
This article is presented by JEB.
INDESIGN is on instagram
Follow @indesignlive
A searchable and comprehensive guide for specifying leading products and their suppliers
Keep up to date with the latest and greatest from our industry BFF's!

For those who appreciate form as much as function, Gaggenau’s latest induction innovation delivers sculpted precision and effortless flexibility, disappearing seamlessly into the surface when not in use.

In an industry where design intent is often diluted by value management and procurement pressures, Klaro Industrial Design positions manufacturing as a creative ally – allowing commercial interior designers to deliver unique pieces aligned to the project’s original vision.

Merging two hotel identities in one landmark development, Hotel Indigo and Holiday Inn Little Collins capture the spirit of Melbourne through Buchan’s narrative-driven design – elevated by GROHE’s signature craftsmanship.

At the Munarra Centre for Regional Excellence on Yorta Yorta Country in Victoria, ARM Architecture and Milliken use PrintWorks™ technology to translate First Nations narratives into a layered, community-led floorscape.

The design and architecture crowd was out in force in Singapore over the weekend for Singapore Indesign and a housewarming for Flokk & JEB helped to kick-off of the year’s biggest design event.

Encouraging the evolution of company culture is no mean feat, particularly when said company is in an industry as notoriously conservative as mining. Yet with their new Darling Park office for Yancoal, Hammond Studio managed to do just that.
The internet never sleeps! Here's the stuff you might have missed

Now cooking and entertaining from his minimalist home kitchen designed around Gaggenau’s refined performance, Chef Wu brings professional craft into a calm and well-composed setting.

Designed by RADS, the space redefines the lobby not as a point of passage, but as a destination in itself: a lobby bar, a café, and a small urban hinge-point that shapes and enhances the daily rituals of those who move through it.