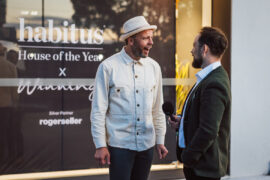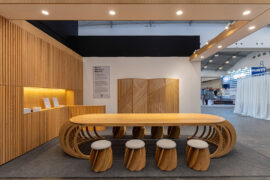Landscape architect and sculptor Dr Colin K. Okashimo researches place on many levels to develop meaningful sculptural environments that induce pause and contemplation.

Dr Colin K. Okashimo beside the large-format model of an 88-key boutique hotel, designed for a steep site near Ubud, Bali. The project is slated for completion in 2019. Architecture by CSYA. Photo by Justin Loh
June 27th, 2017
Dr Colin K. Okashimo is on a Skype call when I arrive at his studio within an industrial building on Syed Alwi Road. We’ll be having a discussion about his work and practice – both sides of it, landscape architecture and sculpture – but for now he’s engaged in a virtual meeting with a client in London. They’re nutting out details of the artworks and landscape scheme for NeuHaus – a private waterfront villa on Lake Maggiore in Novara, Italy, which is currently under construction. There’s a potential annual increase in the lake level of up to 2.5 metres from snow melt, so it’s critical that accurate and regular coordination is maintained to ensure the design is installed according to site conditions – which sometimes override tender documentation.
His Business Development Director Debra Wright walks me around the large studio, stopping at models of current landscape projects. Among them are a High-Tech Business Park outside Ho Chi Minh City, a Medical Centre and Serviced Apartment Tower located just off Orchard Road, Singapore, a steeply sloped coastal site at Batu Ferringhi, Penang, and a lifestyle resort in Ubud, Bali. “This is the largest model we’ve ever built here,” says Wright as we look over the Bali model, which recreates the site’s hillside and gorge, the proposed resort buildings (designed by Chan Sau Yan Associates, who supplied architectural components of the model), and Okashimo’s landscape design. It’s a 1:50 scale model, 6.5 metres by 6.5 metres in size, and raised on an island of timber pallets and plinths. At its highest point, a viewing platform has been built so it’s possible to have an eye-level perspective of the resort’s point of arrival on the ridge. Specially made low timber stools are clustered around the base so the model can be viewed comfortably at the site’s lowest levels too.
“This is what we consider as a design development model,” says Wright, much to my amazement. “We’re documenting the construction drawings from this model. We don’t provide concept nor schematic drawings. It’s all explained and presented through models to show the proposed spatial experiences. I can’t tell you the number of times this model has had its swimming pool rebuilt,” she says. Okashimo joins us, and we’re soon talking about how a reliance on 2D drawings and perspectives at the conceptual design stage can lead to problem areas within a design being overlooked. “A model ends up being a very collaborative tool for the whole project team. It can flag any problems with the architectural, interior and landscape concepts,” he explains. “With the computer, you can control and manipulate the client view. But with a model there’s nowhere to hide.”
Read the full story in Cubes 86, out now!
INDESIGN is on instagram
Follow @indesignlive
A searchable and comprehensive guide for specifying leading products and their suppliers
Keep up to date with the latest and greatest from our industry BFF's!

CDK Stone’s Natasha Stengos takes us through its Alexandria Selection Centre, where stone choice becomes a sensory experience – from curated spaces, crafted details and a colour-organised selection floor.

The undeniable thread connecting Herman Miller and Knoll’s design legacies across the decades now finds its profound physical embodiment at MillerKnoll’s new Design Yard Archives.

London-based design duo Raw Edges have joined forces with Established & Sons and Tongue & Groove to introduce Wall to Wall – a hand-stained, “living collection” that transforms parquet flooring into a canvas of colour, pattern, and possibility.

For Aidan Mawhinney, the secret ingredient to Living Edge’s success “comes down to people, product and place.” As the brand celebrates a significant 25-year milestone, it’s that commitment to authentic, sustainable design – and the people behind it all – that continues to anchor its legacy.

Phillip Withers joins the podcast to discuss landscape design in relation to Country, place and European notions of control, as well as his part on the Habitus House of the Year 2025 Jury.

Emu Point Retreat by DRIFT Landscape Studio, in collaboration with CBD Design, addresses site challenges while offering a low-maintenance, visually engaging space.
The internet never sleeps! Here's the stuff you might have missed

With Steelcase having reopened its refreshed WorkLife Showroom in Singapore this year, we spoke to Navedita Shergill about some key workplace macro shifts identified in their research.

The final instalment in our three-part series on collaborations between the world’s best designers and the American Hardwood Export Council.