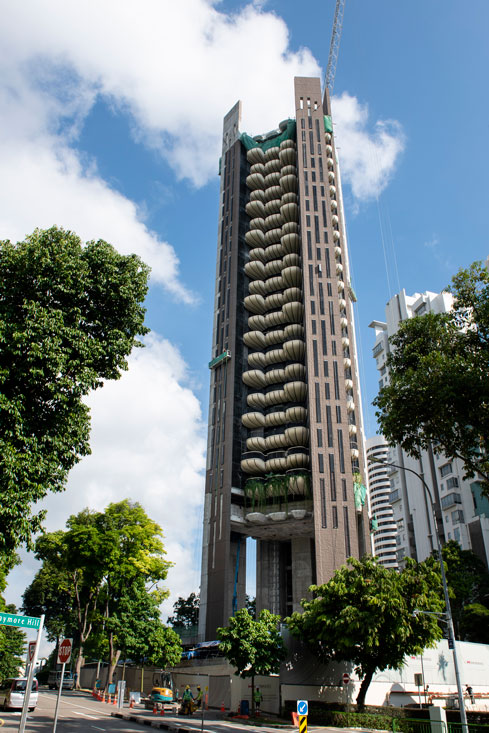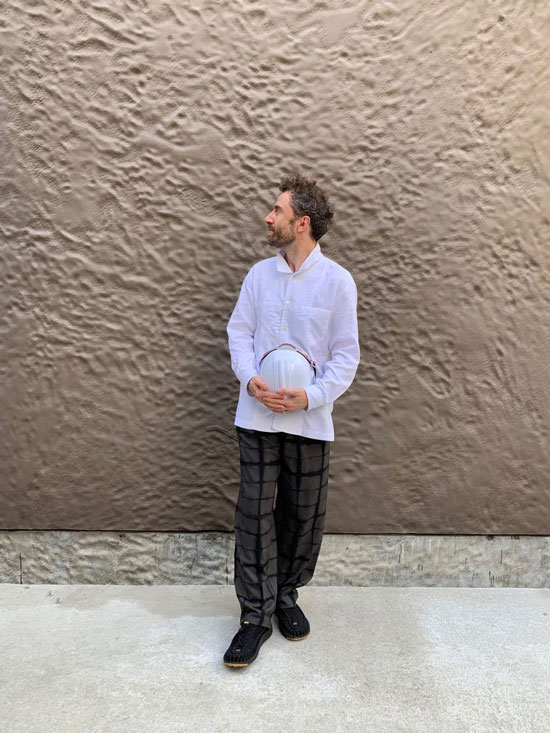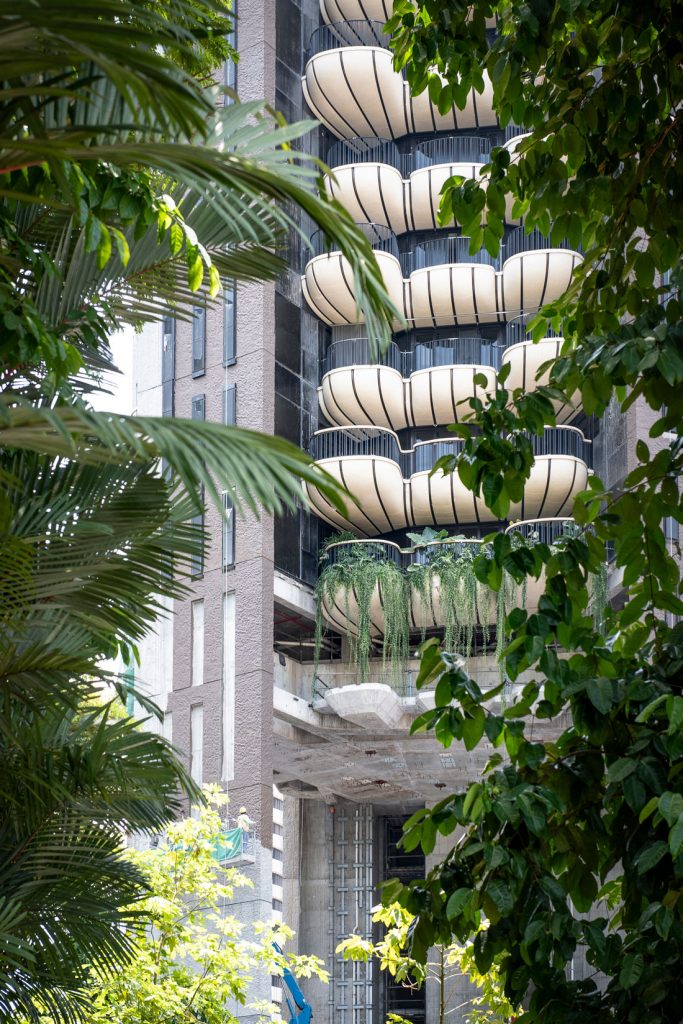Twenty-storey residential tower Eden in Orchard neighbourhood marks a few firsts for designer Heatherwick Studio and developer Swire Properties. Here’s what we know about the project so far.

May 31st, 2019
By now you might have seen that peculiar new tower in Orchard near the Tanglin Club. Then you have seen Eden, a 20-storey tower owned by Hong Kong-based luxury property developer Swire Properties and designed by Heatherwick Studio.
Eden marks a few firsts; it is Heatherwick Studio’s first residential project in Singapore (the studio’s first in the city was The Learning Hub at NTU or The Hive , which was completed in 2015) and in the Asian region, and it is also Swire Properties’ maiden project in the Little Red Dot.
Heatherwick Studio collaborates with RSP Architects, Planners & Engineerings (architect of record), Ensemble (interior design), COEN Design International (landscape design), RSP Structures (C&S engineer) and Squire Mec (M&E Engineer) for the project.

Eden aims to set a new benchmark for luxury residences in Singapore. “Instead of glass-clad edifices with token balconies, each home within Eden will have a lush garden right at the doorstep with organic and generous living spaces achieved by breaking up the traditional boxy floorplate,” said Heatherwick Studio founder Thomas Heatherwick. Each floor in Eden will be dedicated to one residential unit only.
Eden will join a growing number of hi-rise multi-residential projects in Singapore that weave green into vertical living. “With Swire Properties, we wanted to create something distinctive that represents Singapore as a city in a garden, and recreate the verdant backyard access once ubiquitous across homes here,” added Heathewick. The project is rated Platinum by Green Mark Award for Building.

Eden’s form is designed to resemble a spine blade, comprising two vertical plains dotted with slim windows flanking generous garden balconies that form the central living space of each unit. Echoing the organic cast concrete finish of The Hive, Eden’s concrete walls features an organic texture abstracted from a topographical map of Singapore’s terrain.
But its shell-like balconies remain the most distinctive feature of the tower (that we can see so far). They have invited comparisons ranging from mushrooms growing on a tree trunk to “steampunk meets The Little Mermaid” on social media ever since Swire Properties released its first images in April.

It remains to be seen if one of those nicknames will stick to the building the way the ‘Dim Sum Building’ sticks to NTU’s Learning Hub. Eden is slated for completion in early November, upon which Heatherwick Studio and Swire Properties will release more images and drawings.
INDESIGN is on instagram
Follow @indesignlive
A searchable and comprehensive guide for specifying leading products and their suppliers
Keep up to date with the latest and greatest from our industry BFF's!

Schneider Electric’s new range are making bulky outlets a thing of the past with the new UNICA X collection.

Within the intimate confines of compact living, where space is at a premium, efficiency is critical and dining out often trumps home cooking, Gaggenau’s 400 Series Culinary Drawer proves that limited space can, in fact, unlock unlimited culinary possibilities.

To honour Chef James Won’s appointment as Gaggenau’s first Malaysian Culinary Partner, we asked the gastronomic luminaire about parallels between Gaggenau’s ethos and his own practice, his multidimensional vision of Modern Malaysian – and how his early experiences of KFC’s accessible, bold flavours influenced his concept of fine dining.

In design, the concept of absence is particularly powerful – it’s the abundant potential of deliberate non-presence that amplifies the impact of what is. And it is this realm of sophisticated subtraction that Gaggenau’s Dishwasher 400 Series so generously – and quietly – occupies.

Koichi Takada explores his organic design philosophy, architectural journey, and the inspiration behind Brisbane’s award-winning Upper House.

In Melbourne, Hayball pioneers community-focused, multi-residential design with 15 Thompson Street, featuring innovative purchase options and extensive communal amenities.
The internet never sleeps! Here's the stuff you might have missed

A new pathway for circularity in bathroom spaces is here thanks to KALDEWEI

Whilst in Australia with Living Edge, Muuto CEO, Anders Cleeman, spoke on the five principles that shape Muuto’s neuroaesthetic approach to product design, and creating humanistic spaces.