Oasis Terraces in Punggol, designed by Serie and Multiply Architects, is the latest of HDB’s new-gen community centres in the Singapore heartlands.

January 11th, 2019
The relationship between Singapore’s residents and the gardens that define our urban environment continues to develop with the completion of Oasis Terraces – a neighbourhood centre and polyclinic on Punggol Drive developed by the Housing & Development Board. It was designed by UK-based Serie Architects in collaboration with Singapore-based Multiply Architects. The landscape was designed by WNE Integrated Design.
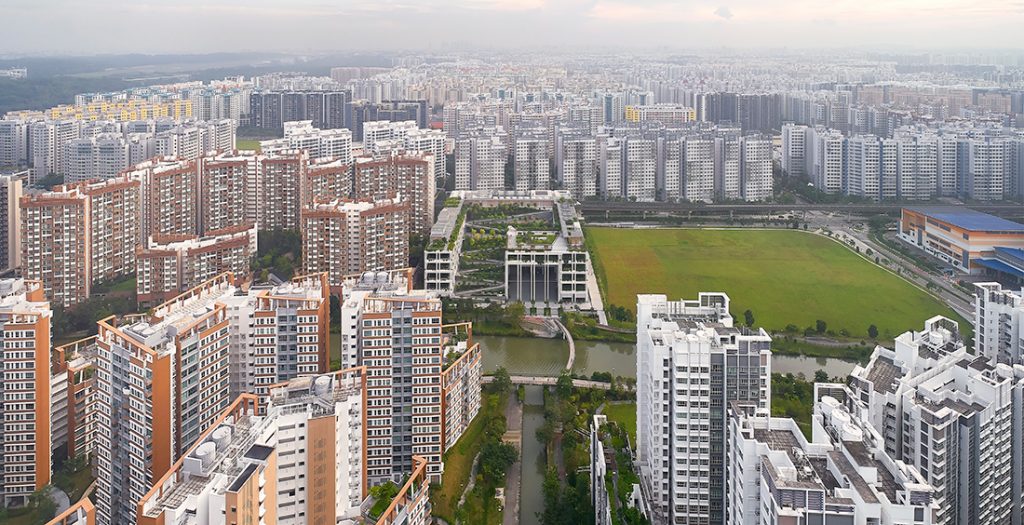
A more intimate experience of gardens and landscape has been encouraged over the years in Singapore by a number of landmark projects and initiatives – for example, the Park Connector Network, Bishan-Ang Mo Kio Park (Ramboll Studio Dreiseitl), Khoo Teck Puat Hospital (by CPG Consultants, RMJM Hillier and Peridian Asia), Skyville @ Dawson (by WOHA and ICN Design International), Oasia Downtown (by WOHA and Sitetectonix), Sengkang Riverside Park Centre (by Freight Architects) and Kampung Admiralty (by WOHA and Ramboll Studio Dreiseitl).
Oasis Terraces is defined by an expansive sloping green space that gestures to the adjacent waterway. Every visible elevation of the building incorporates plentiful planting, and a roof garden accommodates planting beds for urban farming. Serie Architects describes the roof garden as a collective horticultural project – playing more than an aesthetic role in the community.
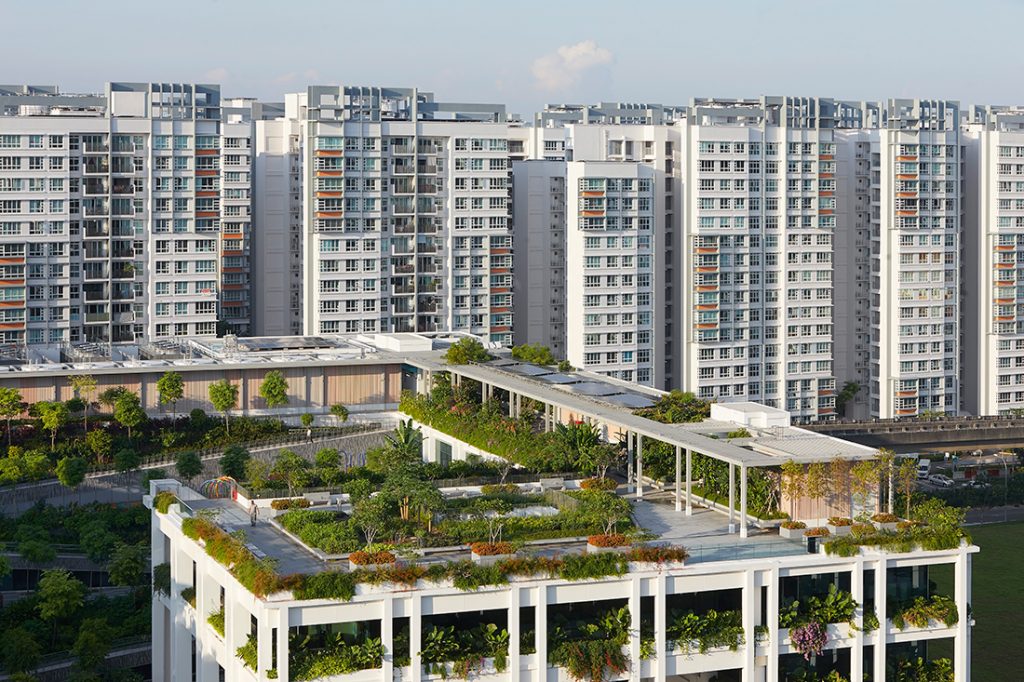
The network of pathways granting access to the sloping green space forges a meandering connection between ground level and the rooftop urban farm – a “natural amphitheatre” as described by Serie. Aside from drawing the public realm into the vertical dimension, the sloping green space also provides an attractive aspect for the adjacent interior spaces. Overlooking the communal gardens on platforms are rooms and outdoor areas for communal dining, restaurants, education centres and polyclinic services.
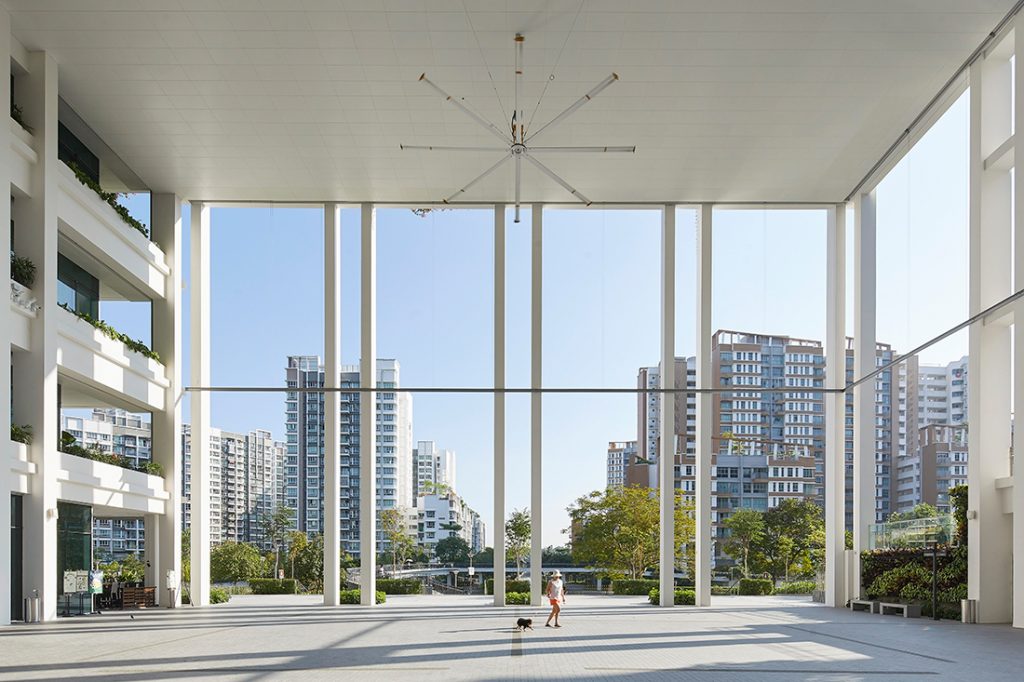
The 27,000-square-metre development also incorporates retail spaces and communal facilities such as a large sheltered plaza and children’s playgrounds. The plaza fronts the waterway and serves as the main node for various circulation routes – including circulation from the adjacent Oasis LRT station. It has the capacity to host a wide range of communal activities and events, and epitomises a quest for openness at Oasis Terraces.
“Our design is informed by the open frames commonly found in the facades and corridors of HDB’s housing blocks on the 1970s and ’80s,” says Christopher Lee, Principal of Serie Architects. He continues, “We’ve transformed this precedent into a light and open frame that captures and accommodates diverse programs for the community in a landscape setting – it is an architectural framework for communal life to unfold.”
Verandah spaces wrap around the polyclinic and restaurants, reinforcing the theme of openness, with planting serving as an environmental filter. The permeation of daylight and natural breezes through the building was also sought.
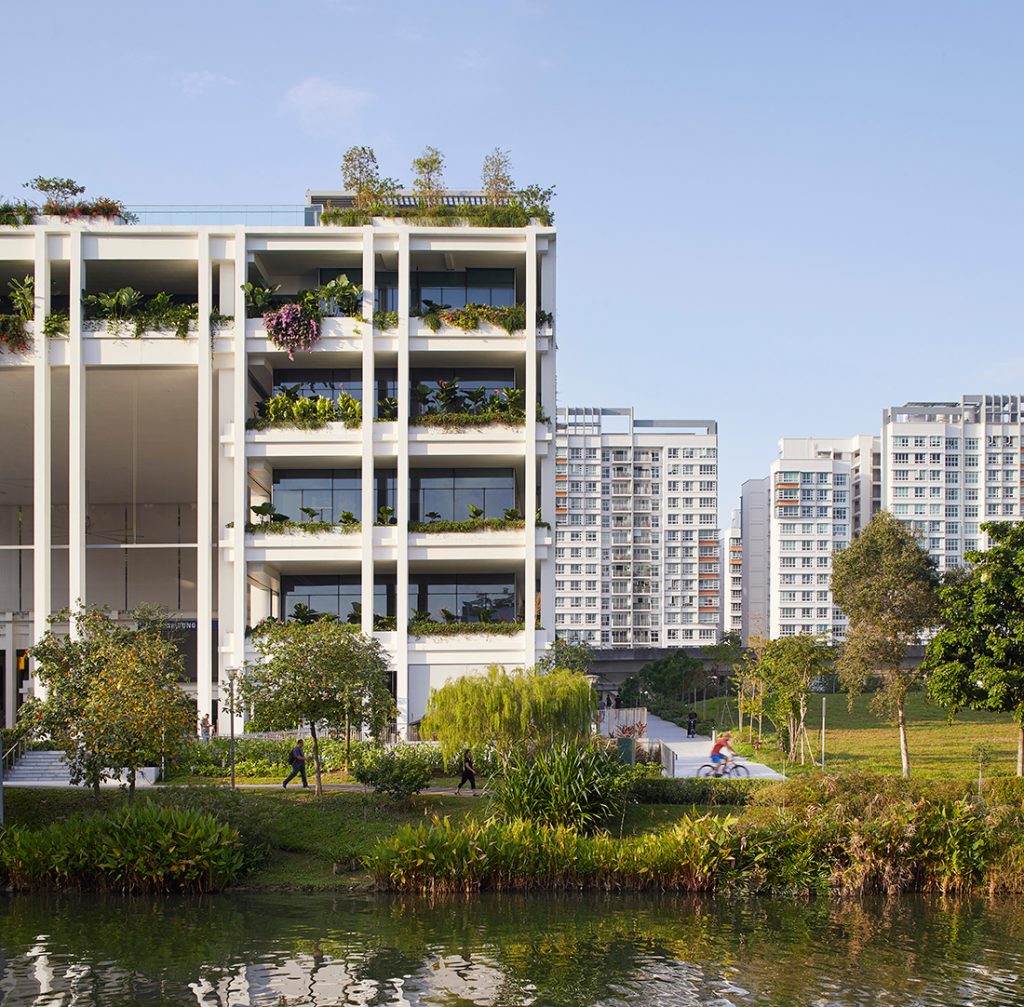
Multiply Architects began working closely with Serie in 2013 and together the two firms have been awarded several high-profile commisisons in Singapore. Their School of Design and Environment building at the National University of Singapore (with Surbana Jurong) will open at the end of this month, amid much excitement about its net-zero-energy goal. The project was shortlisted in The Influencer category of the INDE.Awards 2018. The new Singapore State Courts Complex is currently under construction.
INDESIGN is on instagram
Follow @indesignlive
A searchable and comprehensive guide for specifying leading products and their suppliers
Keep up to date with the latest and greatest from our industry BFF's!

A longstanding partnership turns a historic city into a hub for emerging talent

Welcomed to the Australian design scene in 2024, Kokuyo is set to redefine collaboration, bringing its unique blend of colour and function to individuals and corporations, designed to be used Any Way!
The new range features slabs with warm, earthy palettes that lend a sense of organic luxury to every space.

How can design empower the individual in a workplace transforming from a place to an activity? Here, Design Director Joel Sampson reveals how prioritising human needs – including agency, privacy, pause and connection – and leveraging responsive spatial solutions like the Herman Miller Bay Work Pod is key to crafting engaging and radically inclusive hybrid environments.
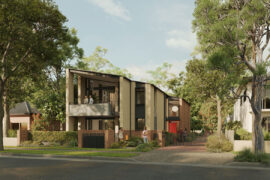
Featuring designs by Studio Johnston, Sam Crawford Architects, SAHA and others, the NSW Pattern Book for low-rise homes is a milestone in housing design.

The Australian Institute of Landscape Architects (AILA) NSW Chapter has announced the winners of the 2025 NSW Landscape Architecture Awards.
The internet never sleeps! Here's the stuff you might have missed

Architectus Principals Simone Oliver and Patricia Bondin are set to speak at WORKTECH Sydney this year, so we asked them for some sneaky early insights on workplace design.

The 2025 INDE.Awards shortlist were celebrated at a beautiful breakfast event in Hyde Melbourne Place. Check out the highlights.