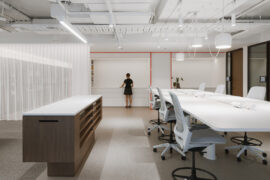Like nature, the splendidly red and green Oasia Hotel Downtown, Singapore designed by WOHA changes each and every time you visit.

Photo by K. Kopter
November 30th, 2016
Despite its small footprint, Singapore has no short supply of landmarks to inspire. Opened this April, Oasia Hotel Downtown by Far East Hospitality is one such building. In its strategic location on 100 Peck Seah Street in downtown Tanjong Pagar, and against an urban backdrop of glass, steel and concrete, this 27-storey development stands out with its red aluminium mesh façade and rising green creepers. It is, in fact, impossible to miss.
The building – featuring a 25,490-square-metre red aluminium trellis structure with the potential to grow the world’s largest outdoor vertical garden – is designed by award-winning Singaporean architectural practice WOHA, with interiors by Studio Patricia Urquiola.
Already well recognised for helping to redefine tropical high-rise in the city with projects like PARKROYAL on Pickering and SkyVille@Dawson, WOHA has pushed the envelope yet again with Oasia.
The integrated hotel commercial development stands at 190.15 metres and holds 100 office units on the lower levels, with the 314-room hotel beginning at level 12. Unlike typical skyscrapers where the core is located in the centre of the building, Oasia features four structural cores in each corner of the tower, which frees up space within where entire floorplates are given up to sky terraces. Theses are located on levels 6, 12, 21 and 27. Each sky terrace is sheltered by the one above and opens on all sides for formal and visual transparency.
“In the West and its temperate [climate], is makes sense to have the core in the middle and the space all around it completely sealed,” says Wong Mun Summ, co-founder of WOHA, adding, “It works from the wind point of view where you really want to minimise the wind load.”
“In Singapore and the tropics, we want the breezes to feel cool. With the way we have funneled the building, we have actually elevated the wind speed. It actually is a lot cooler here than if you were standing in the street,” he says.
Oasia’s mesh cladding is made up of five different shades of red, from pink through to deep ruby. The building carries a total of 21 species of creepers to ensure the green façade remains lush and resilient during different weather conditions. Different flowers will bloom across the year, resulting in an ever-changing mosaic of colours. Landscaping also forms a major part of Oasia’s internal material palette; in total, the development has a Green Plot Ratio of 1,100 per cent.
The sky terraces serve as communal spaces with lounge areas, meeting rooms, cabanas, pools, a gym and an open lawn for gathering, events and even yoga. These terraces are open to the elements so guests can enjoy the great outdoors, rain or shine – which Wong says reflects the changing definitions of luxury.
The outdoor trellis has been deliberately designed to enable climbing animals to make the building home. “The point is to create enough natural habitat for animals to thrive in. That’s luxury too, to be able to see animals, birds and insects next to us,” he says.
The organic-themed interiors by Patricia Urquiola feature fun and colourful design accents, and unconventional interpretations of functionality. Natural elements like copper and wood are also used throughout the hotel to complement WOHA’s nature-inspired design.
From Oasia, guests can enjoy panoramic views of the city, while in some areas the mesh cladding partially obscures views, so visitors can focus their attention on the space, and the fauna and flora held within this beautiful ‘living’ tower.
For more on Oasia Hotel Downtown, pick up a copy of the upcoming issue of Cubes Indesign magazine (issue 83), out on newsstands mid-December.
INDESIGN is on instagram
Follow @indesignlive
A searchable and comprehensive guide for specifying leading products and their suppliers
Keep up to date with the latest and greatest from our industry BFF's!

A longstanding partnership turns a historic city into a hub for emerging talent

London-based design duo Raw Edges have joined forces with Established & Sons and Tongue & Groove to introduce Wall to Wall – a hand-stained, “living collection” that transforms parquet flooring into a canvas of colour, pattern, and possibility.

With Steelcase having reopened its refreshed WorkLife Showroom in Singapore this year, we spoke to Navedita Shergill about some key workplace macro shifts identified in their research.

GEYER VALMONT is launching an innovation hub designed to improve existing interior design capability through enhanced ways of working and industry-leading technology products.
The internet never sleeps! Here's the stuff you might have missed

In a landscape clouded by data and greenwash, Product Aware offers architects and designers a common language for sustainability. Embraced by suppliers – including Milliken – it is setting a new benchmark for trust and bringing clarity and accountability to material specification.

The Mim x Tim show: Miriam Fanning of Mim Design joins Timothy Alouani-Roby at The Commons in Melbourne to discuss art, design on television, interior design and more.